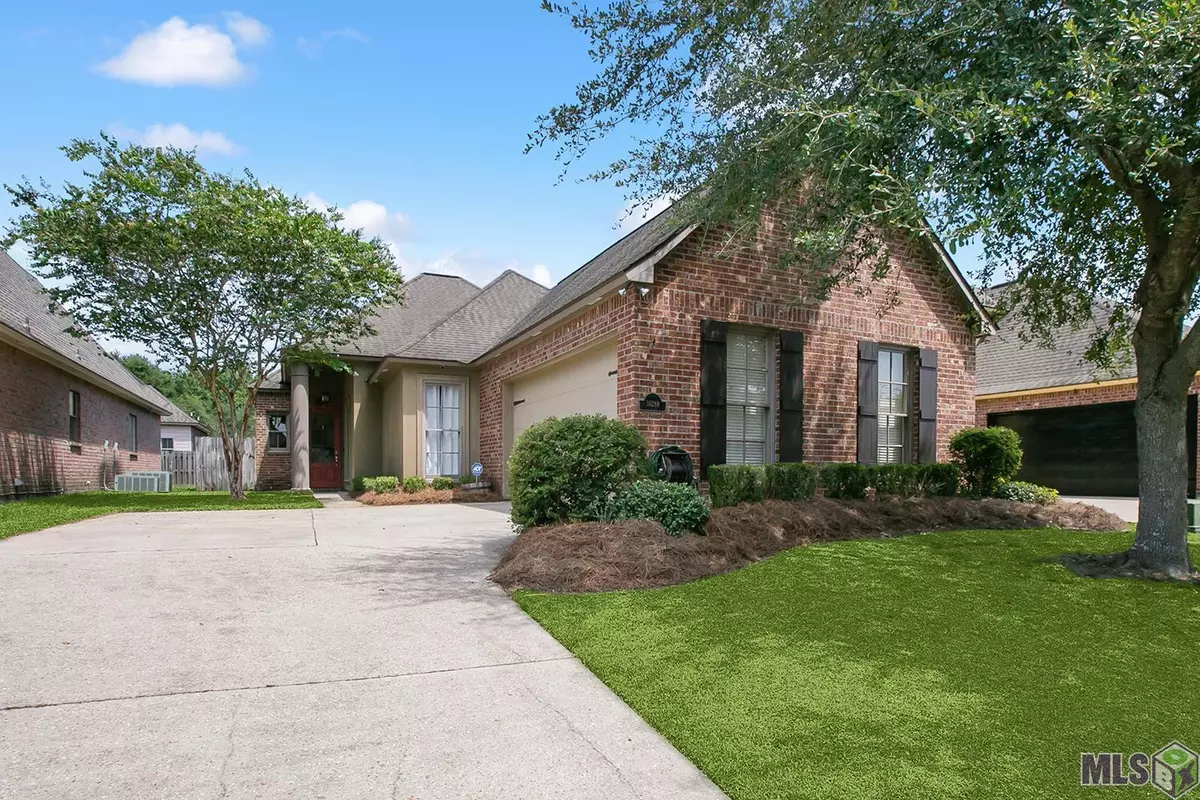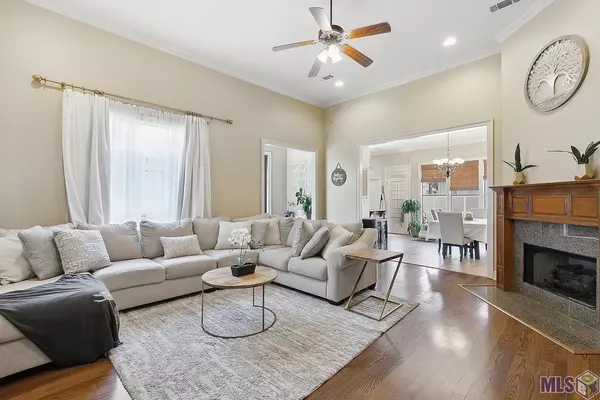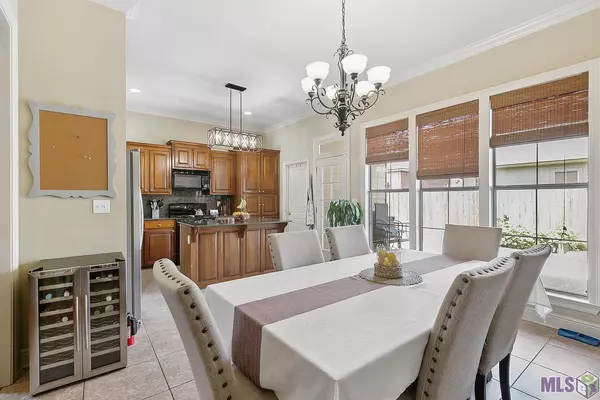$295,000
$295,000
For more information regarding the value of a property, please contact us for a free consultation.
36288 E Pine Grove Ct Prairieville, LA 70769
3 Beds
2 Baths
1,707 SqFt
Key Details
Sold Price $295,000
Property Type Single Family Home
Sub Type Detached Single Family
Listing Status Sold
Purchase Type For Sale
Square Footage 1,707 sqft
Price per Sqft $172
Subdivision Manchac Commons
MLS Listing ID 2023012744
Sold Date 08/01/23
Style Contemporary
Bedrooms 3
Full Baths 2
HOA Fees $22/ann
HOA Y/N true
Lot Size 5,227 Sqft
Property Description
This stunning 3-bedroom, 2-bathroom jewel has a warm living area with lots of space for family gatherings and entertaining. The kitchen boasts beautiful granite countertops, adding both style and functionality to your culinary endeavors. Whether you're preparing a quick breakfast or hosting a dinner party, this kitchen and dining area will surely impress. Upon entering the master suite, you'll be greeted by the elegant tray ceilings that add a touch of sophistication to the home. The master bathroom features a double vanity, perfect for those busy mornings, while the California style master closet provides ample storage space for your wardrobe.The split floor plan ensures privacy and convenience, with the bedrooms thoughtfully positioned on opposite sides of the house. There is a rear patio which is great for relaxation and/or fun in the sun! With ample parking spaces available, there's plenty of room for your vehicles and guests' cars. Located in a sought-after area, this home offers easy access to nearby amenities including shopping centers, restaurants, and parks. Commuting is a breeze with convenient access to major highways and public transportation options. Don't miss out on the opportunity to make this house your very own! Schedule a showing today and experience the comfort and charm that 36288 East Pine Grove Court has to offer.
Location
State LA
County Ascension
Direction Airline to Perkins Rd. Turn by Community River Church. Turn right onto W Pine grove, follow around. Home on the left.
Interior
Interior Features Breakfast Bar, Ceiling 9'+
Heating Central
Cooling Central Air, Ceiling Fan(s)
Flooring Wood
Fireplaces Type 1 Fireplace
Appliance Dryer, Washer, Wine Cooler, Microwave, Range/Oven, Refrigerator
Laundry Laundry Room, Washer/Dryer Hookups
Exterior
Garage Spaces 4.0
Fence Privacy, Wood
Community Features Clubhouse, Community Pool
Utilities Available Cable Connected
Roof Type Shingle
Garage true
Private Pool false
Building
Story 1
Foundation Slab
Sewer Public Sewer
Water Public
Schools
Elementary Schools Ascension Parish
Middle Schools Ascension Parish
High Schools Ascension Parish
Others
Acceptable Financing Cash, Conventional, FHA, FMHA/Rural Dev, VA Loan
Listing Terms Cash, Conventional, FHA, FMHA/Rural Dev, VA Loan
Read Less
Want to know what your home might be worth? Contact us for a FREE valuation!

Our team is ready to help you sell your home for the highest possible price ASAP
GET MORE INFORMATION





