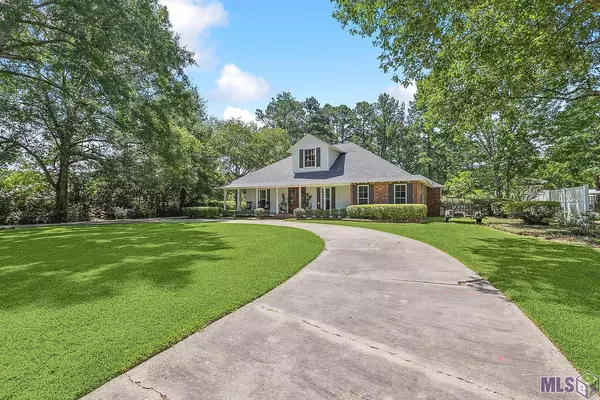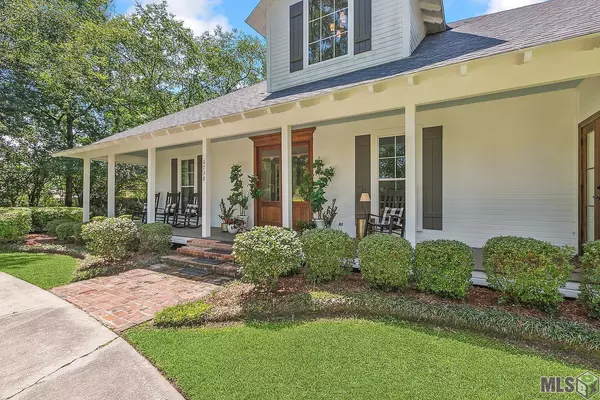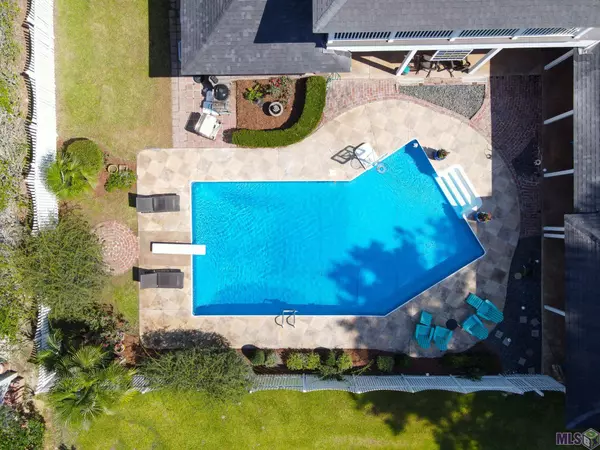$750,000
$750,000
For more information regarding the value of a property, please contact us for a free consultation.
6738 Chaparral Pl Greenwell Springs, LA 70739
5 Beds
4 Baths
4,862 SqFt
Key Details
Sold Price $750,000
Property Type Single Family Home
Sub Type Detached Single Family
Listing Status Sold
Purchase Type For Sale
Square Footage 4,862 sqft
Price per Sqft $154
Subdivision Comite Hills
MLS Listing ID 2023010625
Sold Date 06/29/23
Style Acadian
Bedrooms 5
Full Baths 3
HOA Y/N true
Year Built 1980
Lot Size 0.800 Acres
Property Description
Make sure to click virtual tour. Seeing Double? This home has just about everything and more! Central Schools, never flooded, not in flood zone. TWO Master Bedrooms (main master suite takes up ENTIRE top floor), home sits on an acre lot with TWO driveways, TONS of parking, TWO large Rec-Rooms, POOL, and TWO fireplaces! Master Suite upstairs was added in 2015. Master Suite amenities include: Large Private Balcony, overlooks pool; Spacious Bedroom and Sitting Area; Luxury Wood Floors with cork underlayment throughout bedroom and bath, 100% waterproof; Huge Walk-In Closet with dressing area. Wet Bar sits between master closet and bath includes: Slab Marble counter over built-ins, sink, microwave, refrigerator and under counter lighting. Master Bath has: Separate Marble Slab Vanities; Custom, Tiled, Dual Shower Sys. with Waterfall, Rain, Shower Head; Freestanding Pedestal Tub; and Water Closet. Downstairs Master BR has handscraped wood floors, exterior entrance to pool area; wood ceiling. Downstairs Master Bath has: shiplap wood walls and ceiling; waterproof floors; quartz slab counter and vanity; large walk-in closet; dual shower heads and subway tiled enclosure around tub. Your guests will never want to leave the HUGE Rec-Room with: durable, stained/scored concrete floors; Track Lighting; Brick Wall Accents; sprayed insulation and decked attic above; multiple exterior exits and added storage space. Other interior amenities: 4 Attics with walk-on decking; Large laundry room with exterior entrance for easy pool access; Heat detectors wired to alarm in Laundry and Kitchen. The Kitchen has: center island, Jenn-Air electric cooktop with downdraft; beaded wood ceiling with recessed and natural, sky lighting; New Backsplash; oven has warming drawer; Microwave doubles as convection oven; brick floors and brick wall accents. Other guest Bedrooms are all downstairs with handscraped wood floors; two bedrooms freshly painted.
Location
State LA
County East Baton Rouge
Direction Greenwell Springs Rd. to Sullivan, left on Trible B Rd., right on Chaparral Place, home will be on the left.
Rooms
Kitchen 260.52
Interior
Interior Features Attic Access, Built-in Features, Ceiling 9'+, Ceiling Varied Heights, Crown Molding, Attic Storage
Heating 2 or More Units Heat, Central
Cooling 2 or More Units Cool, Central Air, Ceiling Fan(s)
Flooring Brick, Carpet, Ceramic Tile, Concrete, Laminate, Wood
Fireplaces Type Outside, 2 Fireplaces, Gas Log, Wood Burning
Appliance Elec Stove Con, Electric Cooktop, Dishwasher, Disposal, Microwave, Self Cleaning Oven, Oven, Gas Water Heater, Separate Cooktop, Stainless Steel Appliance(s)
Laundry Laundry Room, Electric Dryer Hookup, Washer Hookup, Inside, Washer/Dryer Hookups
Exterior
Exterior Feature Balcony, Landscaped, Lighting, Sprinkler System
Garage Spaces 9.0
Fence Partial, Wood
Pool In Ground, Liner
Utilities Available Cable Connected
Roof Type Shingle
Garage true
Private Pool true
Building
Story 2
Foundation Slab
Sewer Public Sewer
Water Public
Schools
Elementary Schools Central Community
Middle Schools Central Community
High Schools Central Community
Others
Acceptable Financing Cash, Conventional, FMHA/Rural Dev, VA Loan
Listing Terms Cash, Conventional, FMHA/Rural Dev, VA Loan
Read Less
Want to know what your home might be worth? Contact us for a FREE valuation!

Our team is ready to help you sell your home for the highest possible price ASAP
GET MORE INFORMATION





