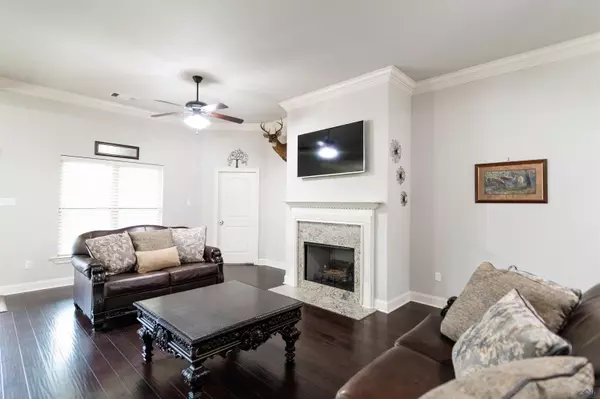$245,000
$245,000
For more information regarding the value of a property, please contact us for a free consultation.
115 Chestnut Ridge Drive Gray, LA 70359
3 Beds
2 Baths
1,685 SqFt
Key Details
Sold Price $245,000
Property Type Single Family Home
Sub Type Detached Single Family
Listing Status Sold
Purchase Type For Sale
Square Footage 1,685 sqft
Price per Sqft $145
Subdivision Highland Oaks
MLS Listing ID 2023004025
Sold Date 03/15/23
Style Traditional
Bedrooms 3
Full Baths 2
HOA Fees $20/ann
HOA Y/N true
Year Built 2016
Lot Size 7,405 Sqft
Property Description
3 bedroom 2 bath home located in Highland Oaks Subdivisions. This home features ceramic tile flooring in the kitchen, laundry room, and bathrooms, engineered wood in the living room, and carpet in the bedrooms, crown moldings, gas fireplace, granite countertops, breakfast bar, appliances including microwave, gas stove, & dishwasher. The main suite is split from the additional 2 bedrooms and features an en-suite bathroom complete with dual sinks, dual walk in closets, separate walk in shower, garden soaking tub, and water closet. The exterior of this home boasts a covered patio with extended slab, seamless gutters, and a fully fenced yard.
Location
State LA
County Lafourche
Interior
Interior Features Attic Access, Ceiling 9'+, Tray Ceiling(s), Crown Molding
Heating Central
Cooling Central Air, Ceiling Fan(s)
Flooring Carpet, Ceramic Tile, Laminate
Fireplaces Type Gas Log
Appliance Gas Stove Con
Laundry Electric Dryer Hookup, Washer Hookup, Inside, Washer/Dryer Hookups
Exterior
Exterior Feature Landscaped
Garage Spaces 2.0
Fence Wood
Community Features Sidewalks
Utilities Available Cable Connected
Roof Type Shingle
Garage true
Private Pool false
Building
Story 1
Foundation Slab: Post Tension Found
Sewer Comm. Sewer
Water Public
Schools
Elementary Schools Lafourche Parish
Middle Schools Lafourche Parish
High Schools Lafourche Parish
Others
Acceptable Financing Cash, Conventional, FHA, FMHA/Rural Dev, VA Loan
Listing Terms Cash, Conventional, FHA, FMHA/Rural Dev, VA Loan
Special Listing Condition As Is
Read Less
Want to know what your home might be worth? Contact us for a FREE valuation!

Our team is ready to help you sell your home for the highest possible price ASAP
GET MORE INFORMATION





