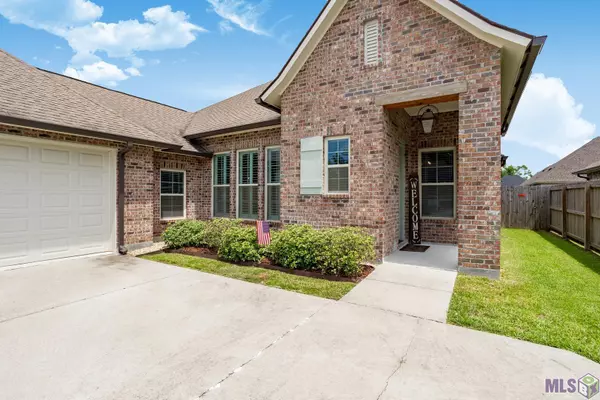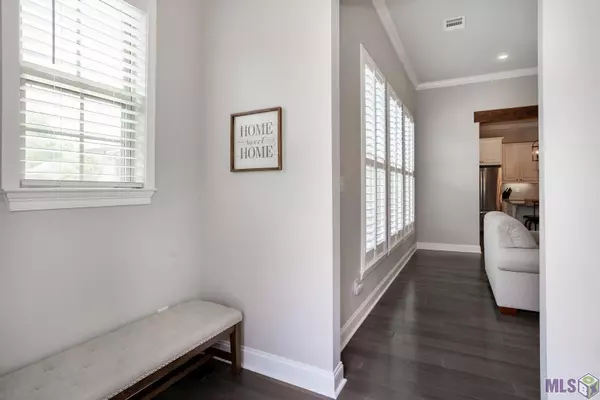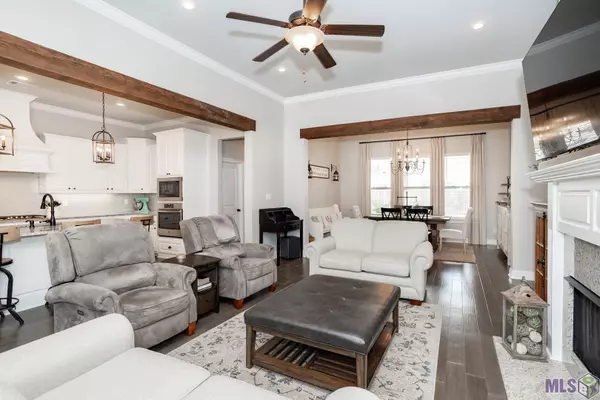$399,500
$399,500
For more information regarding the value of a property, please contact us for a free consultation.
39170 Water Oak Dr Prairieville, LA 70769
3 Beds
2 Baths
2,132 SqFt
Key Details
Sold Price $399,500
Property Type Single Family Home
Sub Type Detached Single Family
Listing Status Sold
Purchase Type For Sale
Square Footage 2,132 sqft
Price per Sqft $187
Subdivision Germany Oaks
MLS Listing ID 2023010088
Sold Date 06/20/23
Style Traditional
Bedrooms 3
Full Baths 2
HOA Fees $40/ann
HOA Y/N true
Year Built 2018
Lot Size 7,840 Sqft
Property Description
The Location, Pristine condition, Lots of Bells and Whistles, along with a great floor plan, are some of the many things you will love about this beautiful home. The top features are hand scraped wood flooring throughout living and bedroom areas, custom tile, custom cabinets, split floor plan, walk through master closet, bath, & laundry room, large keeping/breakfast room, large kitchen with an abundance of cabinets and walk in pantry, massive island, formal dining, plantation shutters, and a spacious master with a private entrance. Outside you will enjoy the oversized driveway, along with a fenced in back yard and large covered patio. Upgraded finishings throughout, gas fireplace, lovely added touches of wood beams and large windows with upscale blinds. Truly one of the stand out homes in the area. Don't miss out, schedule you private showing today.
Location
State LA
County Ascension
Direction Airline south, left on Germany Rd, subdivision one mile on the left
Rooms
Kitchen 183.6181
Interior
Interior Features Built-in Features, Ceiling 9'+, See Remarks
Heating Electric
Cooling Central Air
Flooring VinylTile Floor
Fireplaces Type 1 Fireplace, Gas Log, Ventless
Appliance Gas Cooktop, Dishwasher, Disposal, Microwave, Oven, Gas Water Heater, Separate Cooktop
Laundry Electric Dryer Hookup, Washer Hookup, Washer/Dryer Hookups
Exterior
Exterior Feature Landscaped, Lighting
Garage Spaces 4.0
Fence Full, Wood
Community Features Playground
Roof Type Shingle
Garage true
Private Pool false
Building
Story 1
Foundation Slab
Sewer Public Sewer
Water Public
Schools
Elementary Schools Ascension Parish
Middle Schools Ascension Parish
High Schools Ascension Parish
Others
Acceptable Financing Cash, Conventional, FHA, VA Loan
Listing Terms Cash, Conventional, FHA, VA Loan
Special Listing Condition As Is
Read Less
Want to know what your home might be worth? Contact us for a FREE valuation!

Our team is ready to help you sell your home for the highest possible price ASAP
GET MORE INFORMATION





