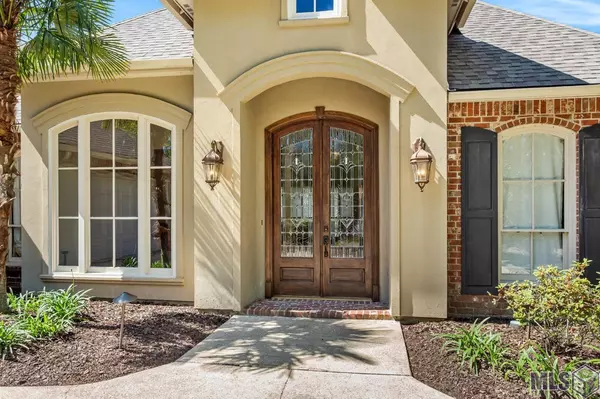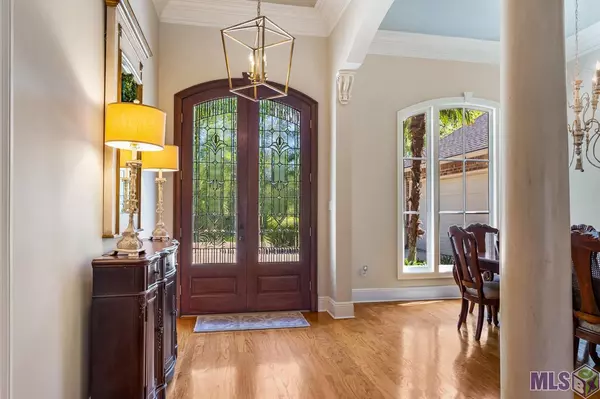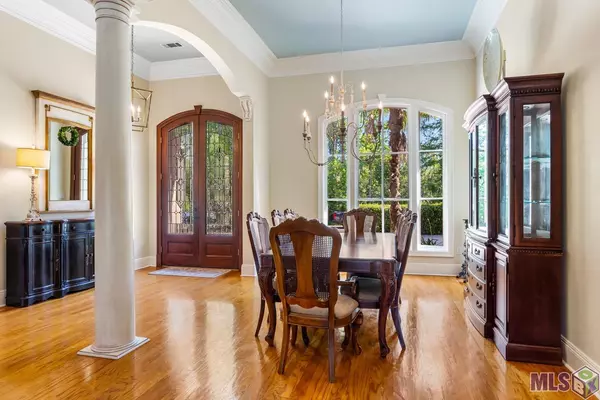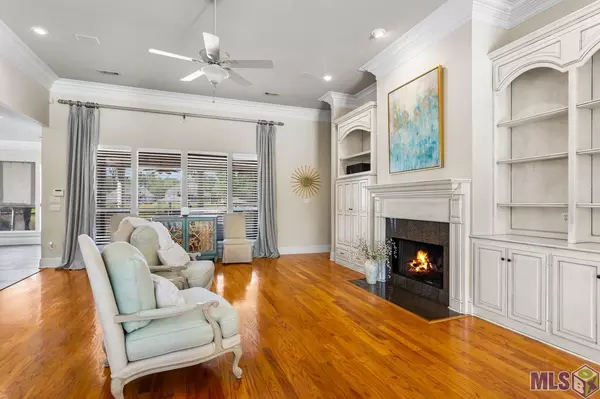$590,000
$590,000
For more information regarding the value of a property, please contact us for a free consultation.
12091 Home Port Dr Maurepas, LA 70449
4 Beds
3 Baths
2,871 SqFt
Key Details
Sold Price $590,000
Property Type Single Family Home
Sub Type Detached Single Family
Listing Status Sold
Purchase Type For Sale
Square Footage 2,871 sqft
Price per Sqft $205
Subdivision Waterfront West
MLS Listing ID 2023005849
Sold Date 04/15/23
Style Traditional
Bedrooms 4
Full Baths 3
HOA Fees $29/ann
HOA Y/N true
Lot Size 0.370 Acres
Property Description
This stunning waterfront property features a triple split, open floorplan with 4 bedrooms and 3 bathrooms, high ceilings and ample natural light, creating a bright and airy atmosphere. The spacious kitchen is equipped with ample cabinets, an eat-in bar area, stainless steel appliances and granite countertops, perfect for entertaining guests. The chef can remain the center of attention while cooking for friends and family at the centrally placed stove! The master suite features a double trayed ceiling, and French doors leading outside to the patio and pool which overlooks the river, a perfect spot for relaxing or hosting a barbecue. The ensuite master bathroom has a custom lead glass window overlooking the jetted tub and a separate shower, as well as a very spacious closet. Your boat will have a place of it's own in the boat house! You are a boat ride away from the many attractions on the adjacent rivers and Lakes Maurepas and Pontchartrain. This property offers the perfect balance of peace and tranquility.
Location
State LA
County Livingston
Direction From Hwy 22 turn onto Homeport Drive, The Waterfront.
Rooms
Kitchen 281.925
Interior
Interior Features Breakfast Bar, Attic Access, Built-in Features, Ceiling 9'+, Tray Ceiling(s), Ceiling Varied Heights, Crown Molding, Sound System, Attic Storage, See Remarks
Heating 2 or More Units Heat, Central
Cooling 2 or More Units Cool, Central Air, Ceiling Fan(s)
Flooring Carpet, Ceramic Tile, Wood
Fireplaces Type 1 Fireplace, Wood Burning
Appliance Elec Stove Con, Electric Cooktop, Dishwasher, Disposal, Microwave, Refrigerator, Oven, Electric Water Heater, Stainless Steel Appliance(s)
Laundry Electric Dryer Hookup, Washer Hookup, Inside, Washer/Dryer Hookups
Exterior
Exterior Feature Landscaped, Outdoor Speakers, Lighting, Courtyard, Rain Gutters
Garage Spaces 2.0
Fence Full, Other
Pool Gunite
Waterfront Description Waterfront,Seawall,River Front,Boat House,Boat Slip,Water Access
View Y/N true
View Water
Roof Type Shingle,Hip Roof
Garage true
Private Pool true
Building
Story 1
Foundation Slab: Post Tension Found
Sewer Public Sewer
Water Public
Schools
Elementary Schools Livingston Parish
Middle Schools Livingston Parish
High Schools Livingston Parish
Others
Acceptable Financing Cash, Conventional, FHA, VA Loan
Listing Terms Cash, Conventional, FHA, VA Loan
Special Listing Condition As Is
Read Less
Want to know what your home might be worth? Contact us for a FREE valuation!

Our team is ready to help you sell your home for the highest possible price ASAP
GET MORE INFORMATION





