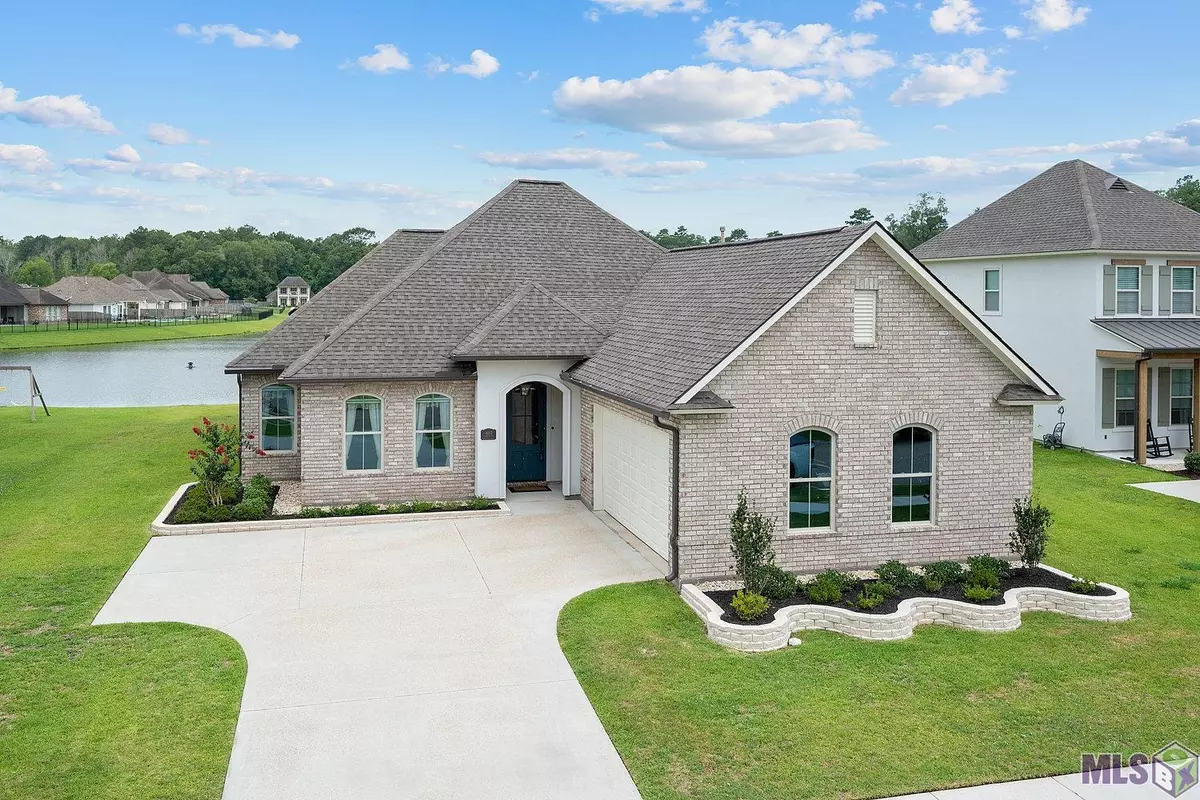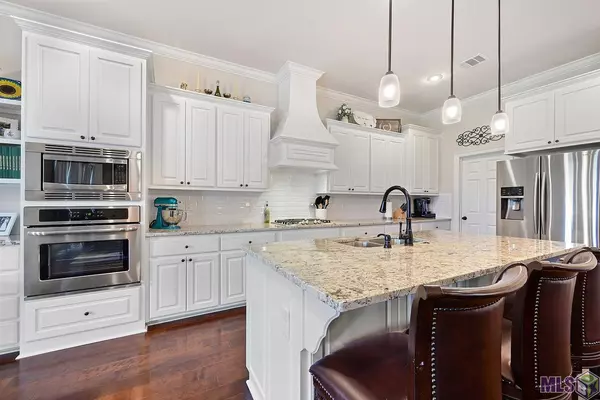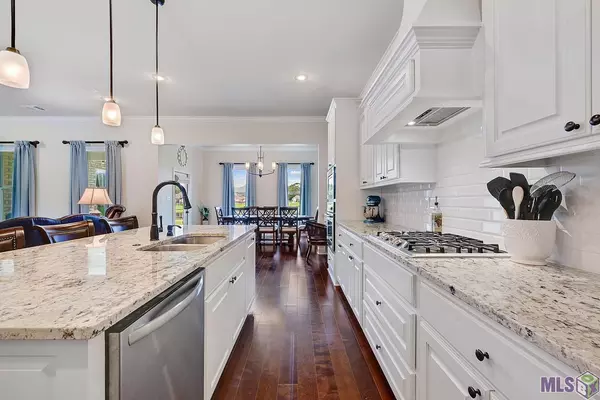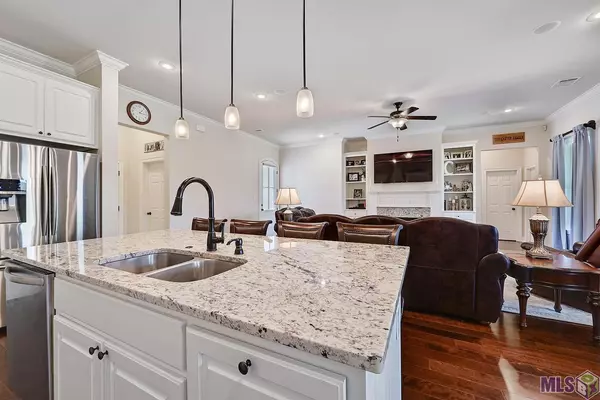$329,900
$329,900
For more information regarding the value of a property, please contact us for a free consultation.
16112 Redstone Dr Pride, LA 70770
3 Beds
2 Baths
1,948 SqFt
Key Details
Sold Price $329,900
Property Type Single Family Home
Sub Type Detached Single Family
Listing Status Sold
Purchase Type For Sale
Square Footage 1,948 sqft
Price per Sqft $169
Subdivision Twin Lakes Estates
MLS Listing ID 2023010189
Sold Date 06/23/23
Style Traditional
Bedrooms 3
Full Baths 2
HOA Fees $41/ann
HOA Y/N true
Year Built 2017
Lot Size 0.270 Acres
Property Description
Welcome to your dream home in the highly sought-after Twin Lake Estates Subdivision located in the Central Community School District! This incredibly maintained and immaculate 3 bedroom, 2 bathroom home is a true gem. Step inside to discover an open floor plan that seamlessly blends style and functionality. The high ceilings create a sense of spaciousness, while the ornate crown molding adds an elegant touch. The centerpiece of the living area is a charming fireplace surrounded by built-in shelving, creating a cozy ambiance for gatherings with family and friends. The kitchen is a chef's delight, featuring a large island, abundant cabinetry, a gas cooktop, and stainless steel appliances. The primary suite is a private retreat within the home. Generously sized and thoughtfully designed, it offers a tranquil haven to unwind. The attached en-suite bathroom boasts dual vanities, a luxurious soaking tub, a separate tile shower, and a spacious walk-in closet, providing all the elements of comfort and style. Nestled on a lovely neighborhood lot, this property offers a serene setting with the convenience of being close to amenities. The highlight of the location is the breathtaking lake view that can be enjoyed from covered back patio. Don't miss out on the chance to make this exceptional property your new home. Schedule a viewing today!
Location
State LA
County East Baton Rouge
Direction O'Neal north becomes Central Throughway, turn rights on Greenwell Springs Rd, left on Denham Rd and Twin Lakes subdivision is on right. Take Redstone, house will be toward the end on the left.
Rooms
Kitchen 215.6
Interior
Heating Central
Cooling Central Air
Exterior
Garage Spaces 2.0
Garage true
Private Pool false
Building
Story 1
Foundation Slab
Sewer Public Sewer
Water Public
Schools
Elementary Schools Central Community
Middle Schools Central Community
High Schools Central Community
Others
Acceptable Financing Cash, Conventional, FHA, FMHA/Rural Dev, VA Loan
Listing Terms Cash, Conventional, FHA, FMHA/Rural Dev, VA Loan
Special Listing Condition As Is
Read Less
Want to know what your home might be worth? Contact us for a FREE valuation!

Our team is ready to help you sell your home for the highest possible price ASAP
GET MORE INFORMATION





