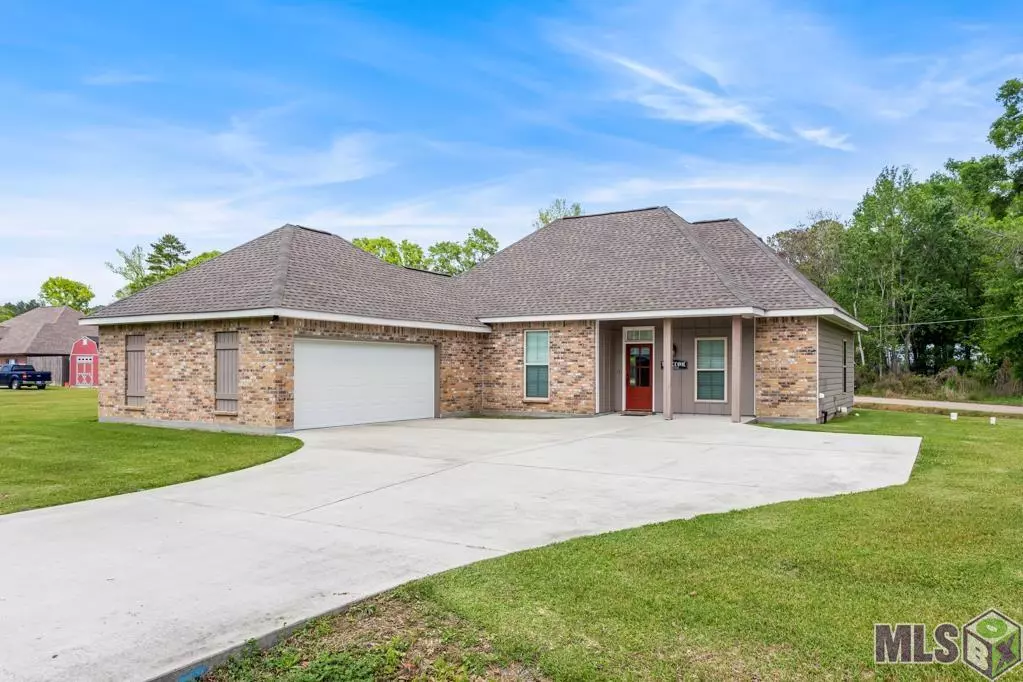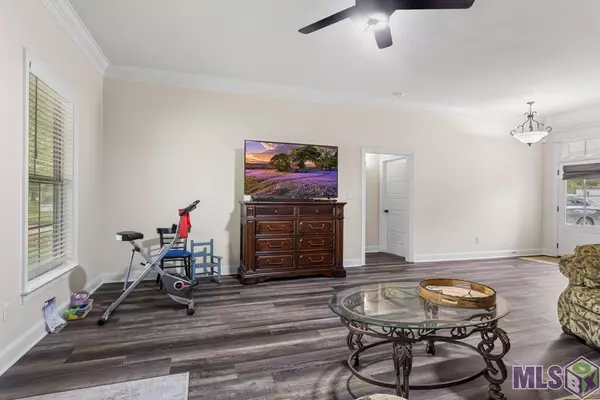$289,900
$289,900
For more information regarding the value of a property, please contact us for a free consultation.
12865 Hodges Ln Walker, LA 70785
3 Beds
2 Baths
1,676 SqFt
Key Details
Sold Price $289,900
Property Type Single Family Home
Sub Type Detached Single Family
Listing Status Sold
Purchase Type For Sale
Square Footage 1,676 sqft
Price per Sqft $172
Subdivision Rural Tract (No Subd)
MLS Listing ID 2023004800
Sold Date 03/29/23
Style French
Bedrooms 3
Full Baths 2
Year Built 2020
Lot Size 0.840 Acres
Property Description
Like new home in Walker, corner lot, on almost one acre, .84. Lot did not flood in 2016 and located in Flood zone X. Beautiful laminated wood flooring throughout, no carpet. 3 Bed/2 Bath, Open/split floor plan. Kitchen has custom cabinets, granite counter tops, subway tiled backsplash, breakfast bar, canned lights, stainless appliances, smooth cooktop, pantry and the refrigerator remains. Den has ceiling fan, crown molding. Formal Dining is open to the Den. Master Bedroom has boxed ceiling, ceiling fan and crown molding. The Master Bath has granite counter tops, double vanities, separate shower, jetted tub, water closet and large walk in closet. Both Guest Bedrooms have nice closets and ceiling fans. The Guest Bath also has granite counter tops. 2 inch blinds throughout. 24 x 12 storage building remain. Nice covered patio with beaded board ceiling, additional open patio area. Motion lighting outside.
Location
State LA
County Livingston
Direction Take the interstate to the Walker exit, go north, cross Florida Blvd., turn left on Hodges Ln., house is on the right.
Rooms
Kitchen 166.05
Interior
Interior Features Attic Access, Ceiling 9'+, Beamed Ceilings, Crown Molding, High Speed Internet
Heating Central, Electric
Cooling Central Air, Ceiling Fan(s)
Flooring Laminate
Appliance Elec Stove Con, Electric Cooktop, Dishwasher, Disposal, Microwave, Range/Oven, Refrigerator, Electric Water Heater, Range Hood, Stainless Steel Appliance(s)
Laundry Electric Dryer Hookup, Washer Hookup, Inside
Exterior
Exterior Feature Landscaped, Lighting
Garage Spaces 2.0
Fence None
Utilities Available Cable Connected
Roof Type Shingle
Garage true
Private Pool false
Building
Lot Description Corner Lot
Story 1
Foundation Slab
Sewer Mechan. Sewer
Water Public
Schools
Elementary Schools Livingston Parish
Middle Schools Livingston Parish
High Schools Livingston Parish
Others
Acceptable Financing Cash, Conventional, FHA, FMHA/Rural Dev, VA Loan
Listing Terms Cash, Conventional, FHA, FMHA/Rural Dev, VA Loan
Special Listing Condition As Is
Read Less
Want to know what your home might be worth? Contact us for a FREE valuation!

Our team is ready to help you sell your home for the highest possible price ASAP
GET MORE INFORMATION





