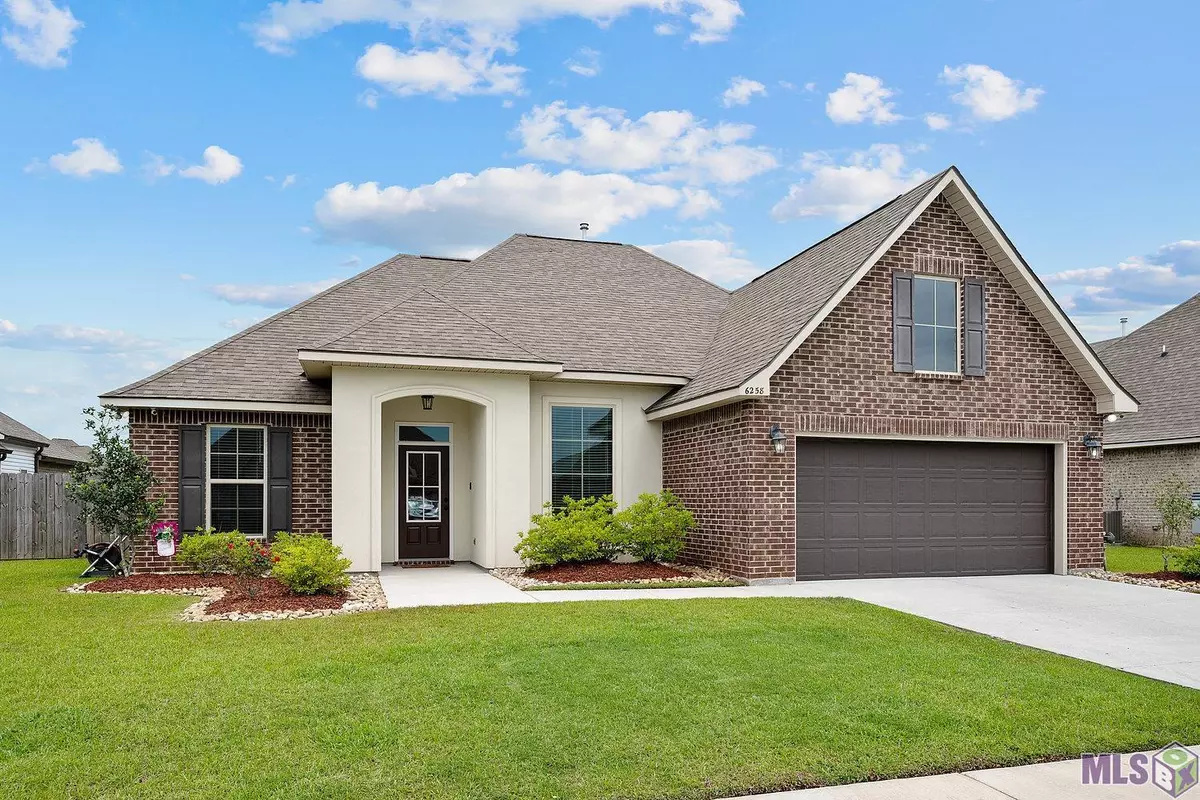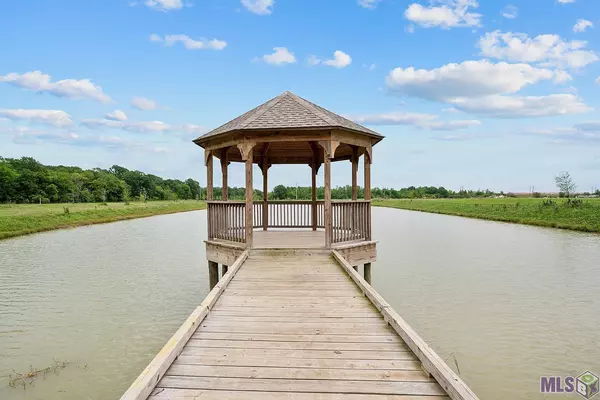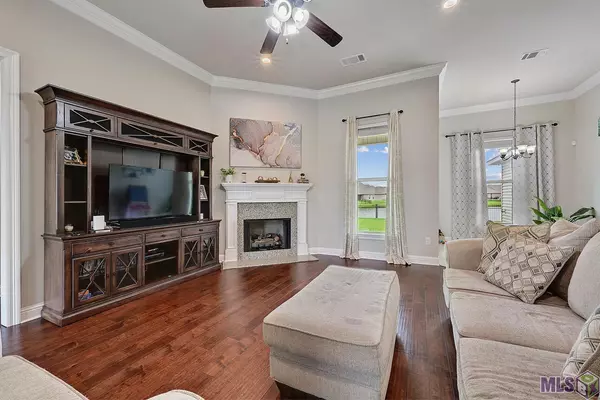$312,500
$312,500
For more information regarding the value of a property, please contact us for a free consultation.
6258 Soaring Dr Gonzales, LA 70737
3 Beds
2 Baths
1,900 SqFt
Key Details
Sold Price $312,500
Property Type Single Family Home
Sub Type Detached Single Family
Listing Status Sold
Purchase Type For Sale
Square Footage 1,900 sqft
Price per Sqft $164
Subdivision Pelican Crossing
MLS Listing ID 2023006048
Sold Date 04/19/23
Style Traditional
Bedrooms 3
Full Baths 2
HOA Fees $40/ann
HOA Y/N true
Year Built 2019
Lot Size 8,712 Sqft
Property Description
This meticulously well maintained home is a buyer's dream, with 3 bedrooms and 2 baths, this home with an open/split floorplan is nestled on a beautiful lake lot in the highly sought after Pelican Crossing community in Gonzales. You will definitely appreciate the curb appeal of this home with its inviting front entryway. As you enter the front door into the spacious living room, you are greeted with high ceilings, the space opening to the the kitchen and breakfast area that all overlooks beautiful lake views. All of this space along with a formal dining room makes this home great for family and entertaining guests. The kitchen features great cabinetry, granite countertops, upgraded stainless appliances include: gas range with microwave hood vent & dishwasher, plus a large pantry. The island offers extra seating at the bar. The master suite is extremely spacious and boasts a private en-suite bath featuring dual vanity, tile surround above the garden tub, separate shower, water closet & two walk-in closets. The two additional bedrooms have great closet space & shared hall bath. Other amenities include: enclosed 2 car garage, covered patio area, aluminum fenced-in yard overlooking the lake, and gas tankless water heater. This community is outstanding and offers amazing amenities including a community pool and lake access. This home is located in Flood Zone X. Call for your private showing today!
Location
State LA
County Ascension
Direction From I-10 East, take Exit 179. Go right onto Hwy 44. In 1.7 miles turn left onto Pelican Crossing Dr. Go down to the 2nd stop sign and take a left onto Bayou Conway Dr. Take the first right onto Soaring Dr. Property will be 0.2 mile on the left.
Rooms
Kitchen 221.76
Interior
Interior Features Attic Access, Ceiling 9'+, Computer Nook, Crown Molding, See Remarks
Heating Central, Gas Heat
Cooling Central Air, Ceiling Fan(s)
Flooring Carpet, Ceramic Tile, Laminate
Fireplaces Type 1 Fireplace, Gas Log, Ventless
Appliance Gas Stove Con, Gas Cooktop, Dishwasher, Disposal, Microwave, Range/Oven, Self Cleaning Oven, Gas Water Heater, Tankless Water Heater
Laundry Electric Dryer Hookup, Washer Hookup, Inside, Washer/Dryer Hookups
Exterior
Garage Spaces 2.0
Fence Full, Wrought Iron
Community Features Community Pool, Sidewalks
Utilities Available Cable Connected
Waterfront Description Waterfront,Lake Front
Roof Type Shingle,Hip Roof
Garage true
Private Pool false
Building
Story 1
Foundation Slab: Post Tension Found
Sewer Public Sewer
Water Public
Schools
Elementary Schools Ascension Parish
Middle Schools Ascension Parish
High Schools Ascension Parish
Others
Acceptable Financing Cash, Conventional, FHA, FMHA/Rural Dev, VA Loan
Listing Terms Cash, Conventional, FHA, FMHA/Rural Dev, VA Loan
Special Listing Condition As Is
Read Less
Want to know what your home might be worth? Contact us for a FREE valuation!

Our team is ready to help you sell your home for the highest possible price ASAP
GET MORE INFORMATION





