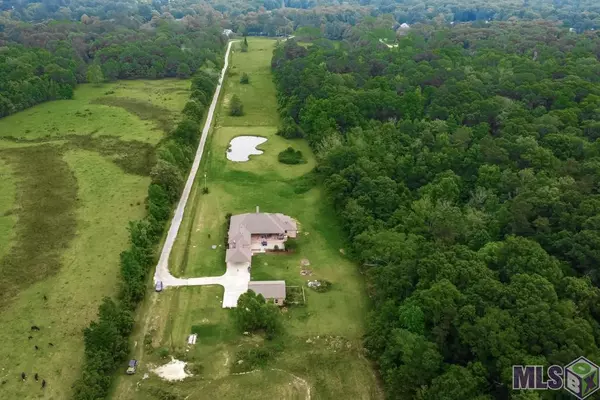$585,000
$585,000
For more information regarding the value of a property, please contact us for a free consultation.
16847 Freedom Ave Pride, LA 70770
4 Beds
3 Baths
2,984 SqFt
Key Details
Sold Price $585,000
Property Type Single Family Home
Sub Type Detached Single Family
Listing Status Sold
Purchase Type For Sale
Square Footage 2,984 sqft
Price per Sqft $196
Subdivision Rural Tract (No Subd)
MLS Listing ID 2023007438
Sold Date 05/10/23
Style Ranch
Bedrooms 4
Full Baths 3
Year Built 2016
Lot Size 3.970 Acres
Property Description
Country living minutes from town! You must see this 4 bedroom, 3 bath home that sits on 4 acres with a pond and a workshop. This home has over 1200 sqft of front and rear porches along with an outdoor kitchen and an outdoor masonry fireplace perfect for entertaining. As you enter the house you'll notice the beautiful brick arches, brick floors, and beautiful wood floors. The floor plan is split with 3 bedrooms and 2 bathrooms on one side of the home and the 4th bedroom and 3rd bath on the other side of the home. There is an office nook, large laundry room, and large pantry. The kitchen has a large island, a beautiful brick accent wall with open shelves and stainless-steel appliances. The master bedroom also has a brick accent wall and a large window with lots of natural light. The master bathroom has 2 separate vanities, a large soaking tub, and a large custom shower. There are so many surprised custom details in this home. You must see it in person!
Location
State LA
County East Baton Rouge
Direction Coming from Joor Rd take a right onto Denham Rd then take a left onto Hubbs Rd Freedom Ave is on the left just before the big curve.
Rooms
Kitchen 228
Interior
Interior Features Attic Access, Built-in Features, Ceiling 9'+, Computer Nook, Crown Molding, Sound System
Heating 2 or More Units Heat, Gas Heat
Cooling 2 or More Units Cool, Ceiling Fan(s)
Flooring Brick, Wood
Fireplaces Type Outside, 2 Fireplaces, Masonry, Wood Burning
Appliance Elec Stove Con, Gas Stove Con, Gas Cooktop, Dishwasher, Oven
Laundry Electric Dryer Hookup, Washer Hookup, Inside
Exterior
Exterior Feature Landscaped, Outdoor Kitchen, Lighting
Garage Spaces 2.0
Community Features Acreage
Utilities Available Cable Connected
Waterfront Description Lake Front
Roof Type Shingle
Private Pool false
Building
Story 1
Foundation Slab: Post Tension Found
Sewer Septic Tank
Water Public
Schools
Elementary Schools Central Community
Middle Schools Central Community
High Schools Central Community
Others
Acceptable Financing Cash, Conventional
Listing Terms Cash, Conventional
Special Listing Condition As Is
Read Less
Want to know what your home might be worth? Contact us for a FREE valuation!

Our team is ready to help you sell your home for the highest possible price ASAP
GET MORE INFORMATION





