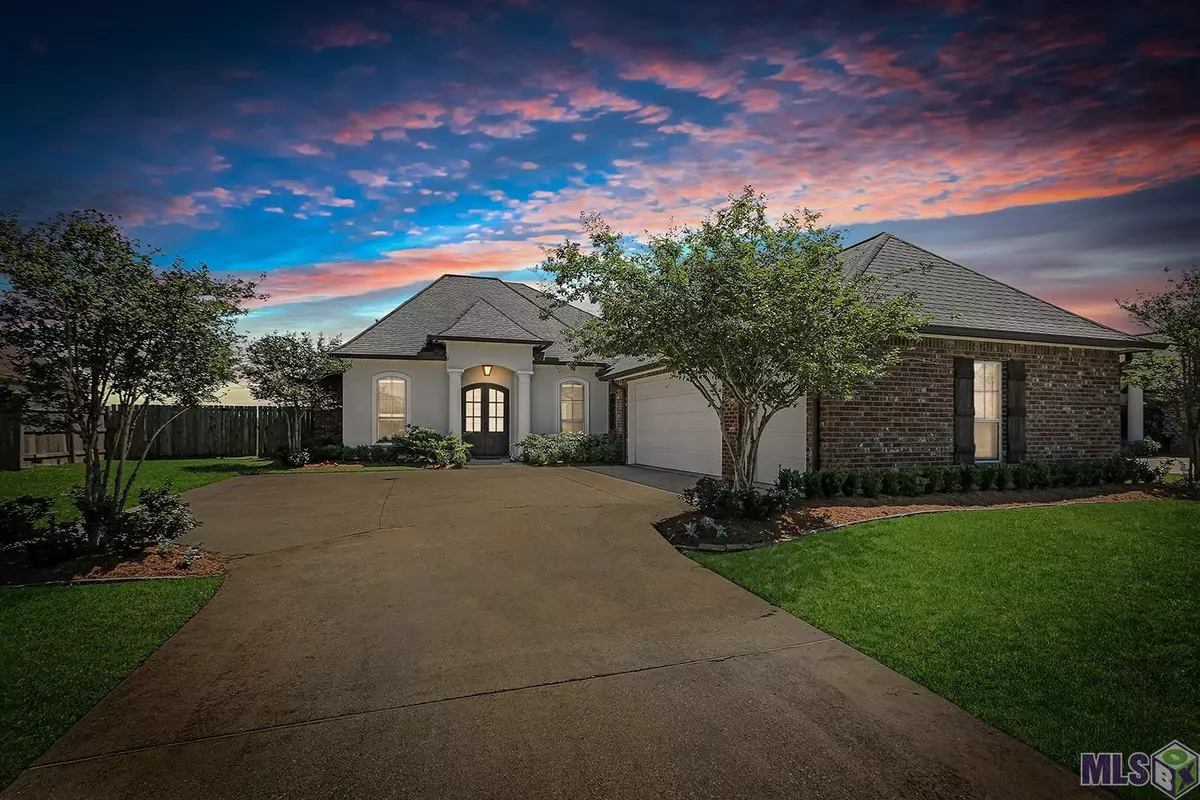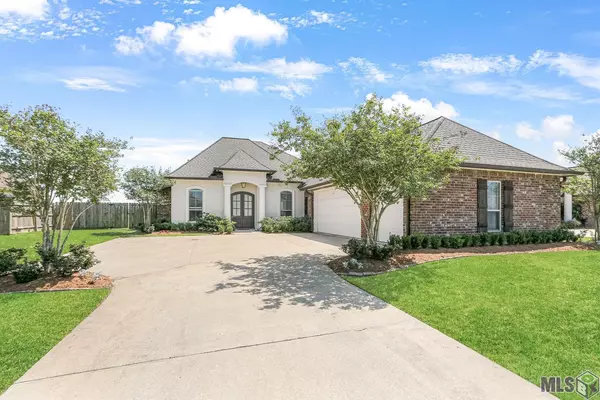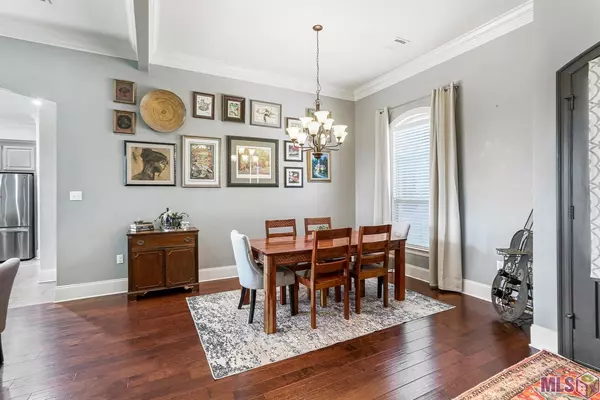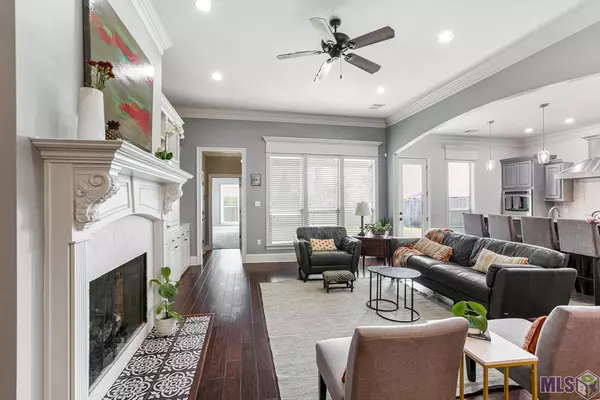$410,000
$410,000
For more information regarding the value of a property, please contact us for a free consultation.
6092 Pelican Crossing Gonzales, LA 70737
4 Beds
3 Baths
2,066 SqFt
Key Details
Sold Price $410,000
Property Type Single Family Home
Sub Type Detached Single Family
Listing Status Sold
Purchase Type For Sale
Square Footage 2,066 sqft
Price per Sqft $198
Subdivision Pelican Crossing
MLS Listing ID 2023004986
Sold Date 03/31/23
Style Acadian
Bedrooms 4
Full Baths 2
HOA Fees $37/ann
HOA Y/N true
Year Built 2014
Lot Size 0.550 Acres
Property Description
Welcome to Pelican Crossing this beautiful 4 bedrooms, 2 1/2 baths, home close to Pelican Point Golf Course & Country Club, Tennis Courts, Restaurants, Shopping, and easy commute to industrial plants, & Interstate 10. You will see residents of this amazing community riding their golf carts within the neighborhood, and swimming at the neighborhood pool, or enjoying a relaxing day at the park. If you have experienced rising electricity rates you will appreciate the SOLAR PANELS that enable you to run your AC to keep temps down & still maintain low electrical bills! This custom built home has a triple split floor plan offers lots of privacy & space. As you enter the front doors you will notice the hand-scraped wood floors, custom built-in TV cabinets, elegant fireplace & mantel, a spacious dining room, stone counters, & tons of natural light. The kitchen has a farm sink, double ovens, a large pantry, & open floor plan for entertaining. You will find the smallest of the 4 bedrooms perfect for a home office. In the spacious garage you will find an extra storage bay perfect for home projects, storing your golf cart, & lawn equipment. At the rear of your home, you can entertain on your patio with a ceiling fan to keep cool while enjoying the oversized backyard & view of the park and there is privacy provided by a tall privacy fence! Lots of space between neighbors & no rear neighbors! Come see what makes this neighborhood so popular with the locals. No flood insurance required!!! PLEASE NOTE THE FOLLOWING UPDATES- New paint on the outside and master bedroom, master bath and kitchen. New carpet in master bedroom. New dishwasher, new cook top and vent hood. Updated light fixtures and hardware in master bath and kitchen.
Location
State LA
County Ascension
Direction 1-10 TOWARDS GONZALES, TAKE EXIT 179, TAKE RIGHT ONTO HWY 44/S BURNSIDE, TURN LEFT ONTO PELICAN CROSSING DR. , HOME ON THE LEFT.
Rooms
Kitchen 231.4
Interior
Interior Features Built-in Features, Ceiling 9'+, Crown Molding
Heating Central
Cooling Central Air, Ceiling Fan(s)
Flooring Wood
Fireplaces Type 1 Fireplace
Appliance Gas Cooktop, Dishwasher, Microwave, Stainless Steel Appliance(s)
Laundry Inside
Exterior
Exterior Feature Landscaped
Garage Spaces 2.0
Fence Full
Community Features Community Pool, Park, Sidewalks
Roof Type Shingle
Garage true
Private Pool false
Building
Story 1
Foundation Slab
Sewer Public Sewer
Water Public
Schools
Elementary Schools Ascension Parish
Middle Schools Ascension Parish
High Schools Ascension Parish
Others
Acceptable Financing Cash, Conventional, FHA, FMHA/Rural Dev, VA Loan
Listing Terms Cash, Conventional, FHA, FMHA/Rural Dev, VA Loan
Special Listing Condition As Is
Read Less
Want to know what your home might be worth? Contact us for a FREE valuation!

Our team is ready to help you sell your home for the highest possible price ASAP
GET MORE INFORMATION





