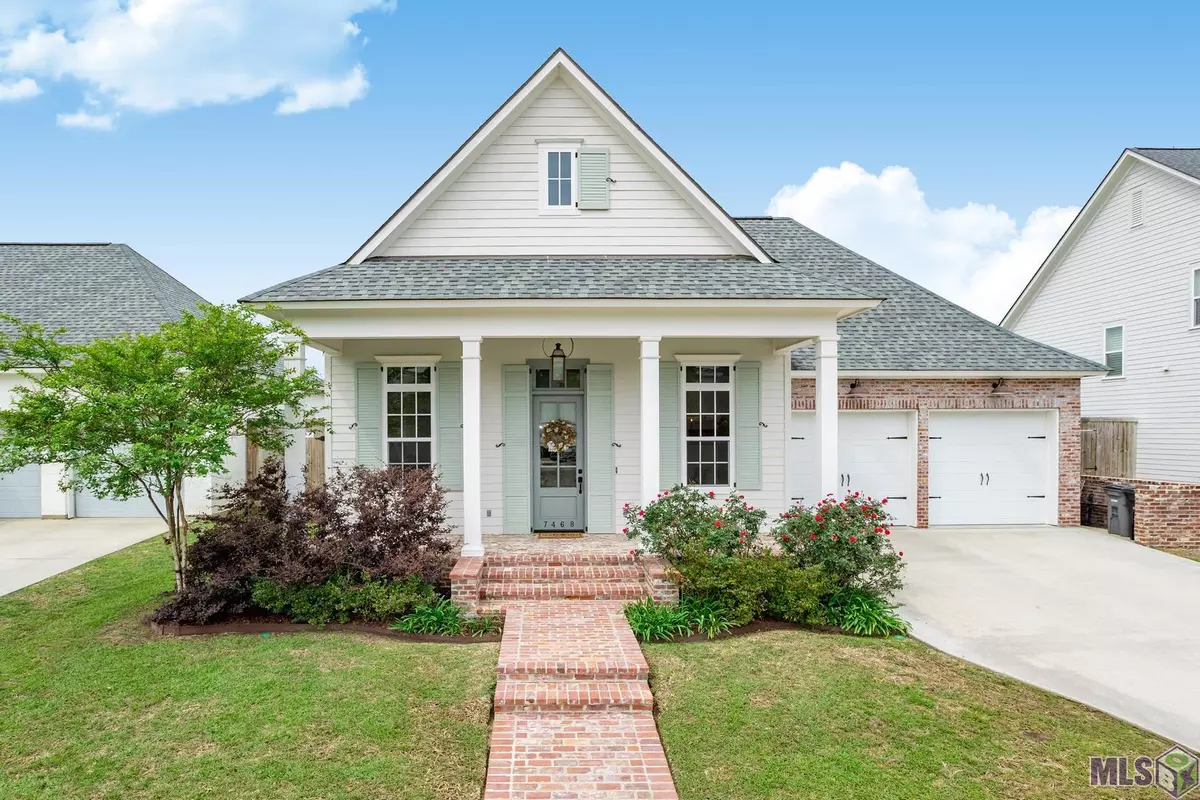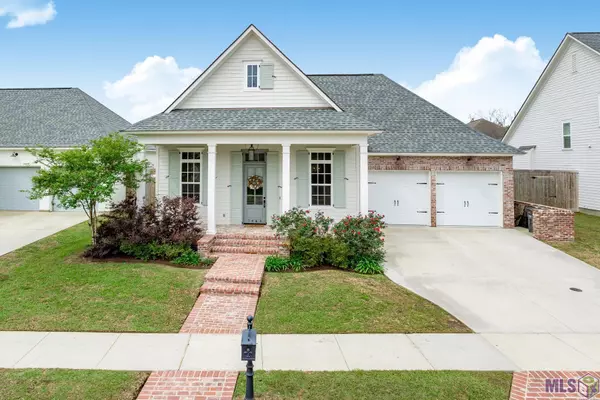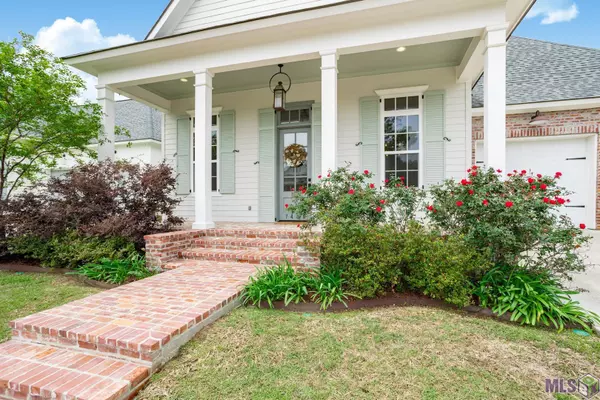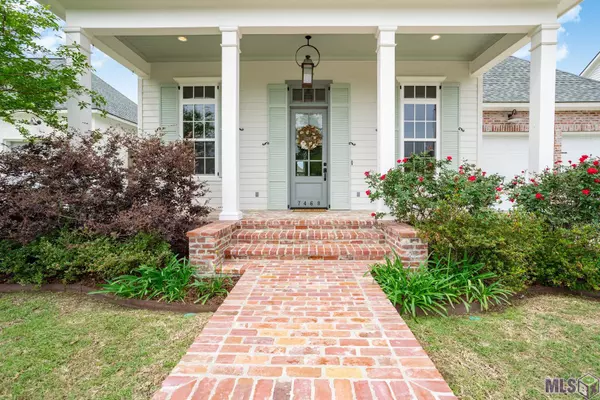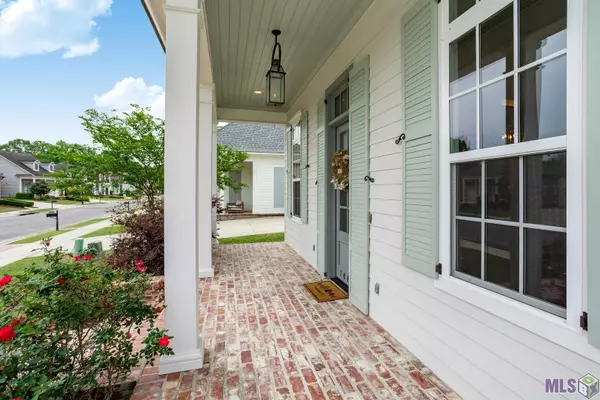$459,000
$459,000
For more information regarding the value of a property, please contact us for a free consultation.
7468 N Eisworth Ave Baton Rouge, LA 70818
3 Beds
3 Baths
2,409 SqFt
Key Details
Sold Price $459,000
Property Type Single Family Home
Sub Type Detached Single Family
Listing Status Sold
Purchase Type For Sale
Square Footage 2,409 sqft
Price per Sqft $190
Subdivision Village At Magnolia Square The
MLS Listing ID 2023006043
Sold Date 04/19/23
Style New Orleans
Bedrooms 3
Full Baths 3
HOA Fees $54/ann
HOA Y/N true
Year Built 2017
Lot Size 8,712 Sqft
Property Description
Home at Last. New Orleans style home features 3 bedrooms and 3 baths plus an office located in the lovely Central area. This one is in like-new condition. As you enter you will observe the formal dining room to your right, then proceed into the spacious living room with warm fireplace, high ceilings, crown molding, and a bank of windows overlooking a large fenced rear yard. Next comes the well-designed kitchen with stainless steel appliances, wide counter bar, loads of cabinets with granite on top and a big pantry. You must see the luxurious primary suite which includes a fabulous ensuite bath featuring double vanities, separate shower, soaking tub and walk in closet. The garage is oversized, and the Central schools are great. The subdivision has a pavilion and pool. See it today, and you are home at last!
Location
State LA
County East Baton Rouge
Direction Take Joor, then right on Lovett Rd, at round about right onto Magnolia Square d'rive, left onto Minette Lane then left on N. Eisworth. or Central Thruway to left onto Lovett Rd.
Rooms
Kitchen 227.9
Interior
Interior Features Ceiling 9'+, Crown Molding
Heating Central
Cooling Central Air
Flooring Carpet, Ceramic Tile, Wood
Fireplaces Type 1 Fireplace, Ventless
Appliance Gas Cooktop, Dishwasher, Disposal, Microwave, Oven, Range Hood, Separate Cooktop, Stainless Steel Appliance(s)
Laundry Electric Dryer Hookup, Washer Hookup, Washer/Dryer Hookups
Exterior
Exterior Feature Landscaped, Lighting, Wet Bar
Garage Spaces 2.0
Fence Privacy, Wood
Community Features Other, Community Pool
Utilities Available Cable Connected
Roof Type Shingle
Garage true
Private Pool false
Building
Story 1
Foundation Slab: Post Tension Found
Sewer Public Sewer
Water Public
Schools
Elementary Schools Central Community
Middle Schools Central Community
High Schools Central Community
Others
Acceptable Financing Cash, Conventional, VA Loan
Listing Terms Cash, Conventional, VA Loan
Special Listing Condition 3rd Party/Corp/Relo
Read Less
Want to know what your home might be worth? Contact us for a FREE valuation!

Our team is ready to help you sell your home for the highest possible price ASAP
GET MORE INFORMATION

