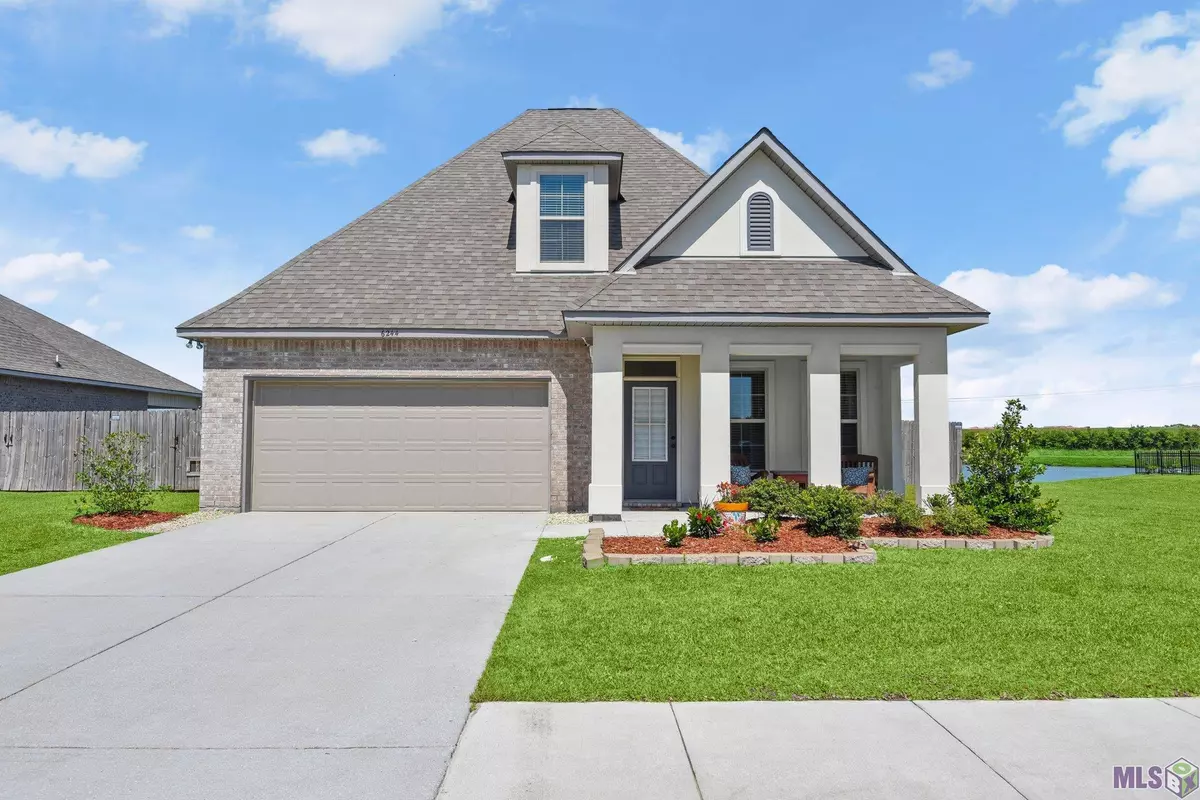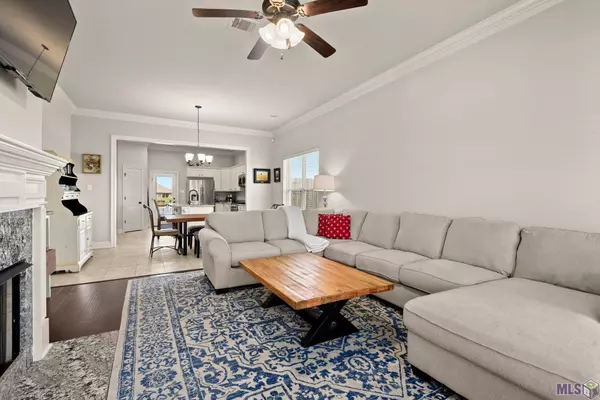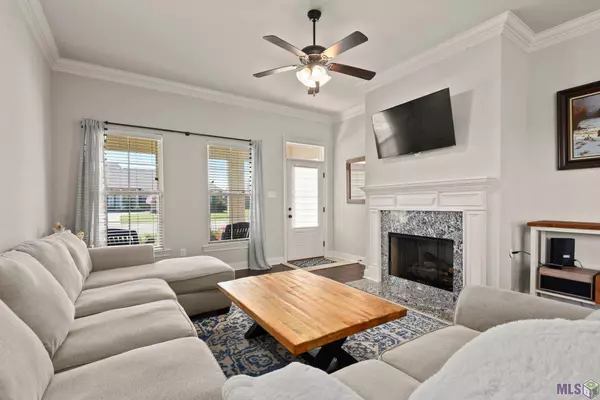$365,000
$365,000
For more information regarding the value of a property, please contact us for a free consultation.
6244 Soaring Dr Gonzales, LA 70737
4 Beds
3 Baths
2,397 SqFt
Key Details
Sold Price $365,000
Property Type Single Family Home
Sub Type Detached Single Family
Listing Status Sold
Purchase Type For Sale
Square Footage 2,397 sqft
Price per Sqft $152
Subdivision Pelican Crossing
MLS Listing ID 2023006858
Sold Date 05/02/23
Style Traditional
Bedrooms 4
Full Baths 3
HOA Fees $37/ann
HOA Y/N true
Year Built 2018
Lot Size 9,583 Sqft
Property Description
Prime spot on the water in Pelican Crossing with vacant lot next door that will not be built on. This like new 4BR/3BA home is move in ready and offers great outdoor space. Situated directly on the lake with a view of fountain, this large lot is fully fenced and the vacant lot next to it offers extra privacy. The front porch is the perfect place for your rockers/seating to enjoy a beautiful morning or afternoon. This open floor plan flows well with the living room, dining area and kitchen all visible. Living Room features fireplace w/gas logs, handscraped wood flooring and has room for larger furniture. Kitchen features lots of cabinetry, island with seating, gas range and walk in pantry with extra storage under the stairs. Downstairs features the master suite, another bedroom and full bath, built-in desk and mud area. Upstairs includes 2BRs and an open den area w/built-in desk. Other features include granite counters throughout, all SS appliances, tankless hot water heater, low E tilt-in windows, radiant barrier roof decking, large walk-in closets. Neighborhood includes community pool. Home did not flood per seller and does not require Flood Insurance. Conveniently located near I-10 b/n BR and New Orleans and easy commute to area plants.
Location
State LA
County Ascension
Direction I-110, Exit Hwy 44 to the right. Left into Pelican Crossing.
Interior
Interior Features Attic Access, Ceiling 9'+, Ceiling Varied Heights, Crown Molding
Heating Central, Gas Heat
Cooling Central Air, Ceiling Fan(s)
Flooring Carpet, Ceramic Tile, Wood
Fireplaces Type 1 Fireplace, Gas Log
Appliance Gas Cooktop, Dishwasher, Disposal, Microwave, Range/Oven
Laundry Inside
Exterior
Garage Spaces 2.0
Fence None
Community Features Community Pool
Waterfront Description Waterfront,Lake Front
View Y/N true
View Water
Roof Type Shingle
Garage true
Private Pool false
Building
Story 2
Foundation Slab: Post Tension Found
Sewer Public Sewer
Water Public
Schools
Elementary Schools Ascension Parish
Middle Schools Ascension Parish
High Schools Ascension Parish
Others
Acceptable Financing Cash, Conventional, FHA, VA Loan
Listing Terms Cash, Conventional, FHA, VA Loan
Special Listing Condition 3rd Party/Corp/Relo, As Is
Read Less
Want to know what your home might be worth? Contact us for a FREE valuation!

Our team is ready to help you sell your home for the highest possible price ASAP
GET MORE INFORMATION





