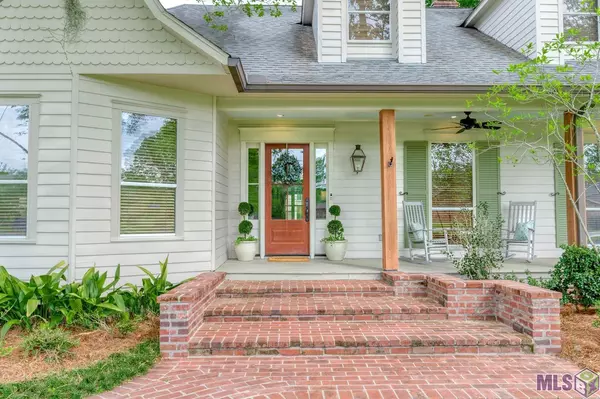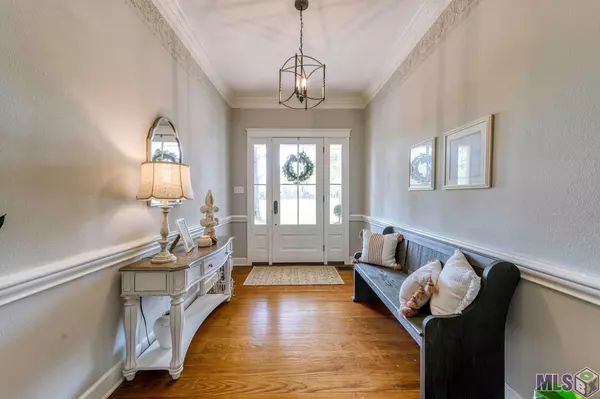$645,000
$645,000
For more information regarding the value of a property, please contact us for a free consultation.
5633 Duncan Kenner Dr Baton Rouge, LA 70820
5 Beds
3 Baths
3,185 SqFt
Key Details
Sold Price $645,000
Property Type Single Family Home
Sub Type Detached Single Family
Listing Status Sold
Purchase Type For Sale
Square Footage 3,185 sqft
Price per Sqft $202
Subdivision Riverbend
MLS Listing ID 2023004786
Sold Date 03/29/23
Style Acadian
Bedrooms 5
Full Baths 3
HOA Fees $2/ann
HOA Y/N true
Year Built 1982
Lot Size 0.920 Acres
Property Description
This stunning, renovated home is nestled on an 1-acre lot on a quiet street in the highly desired Riverbend Subdivision, minutes from downtown Baton Rouge and LSU. This custom home features 5 bedrooms, 3 baths, PLUS a fabulous 1,154 sq. ft. private garage apartment with a lovely balcony overlooking the beautiful backyard. The living room offers a wood cathedral ceiling, a fireplace, and a wall of windows overlooking the screened-in patio and backyard. The updated kitchen offers a new 5-burner gas cooktop, granite counter tops, 2 wall ovens, an island with a breakfast bar, stainless steel appliances, a large pantry, and exposed pine beams and a double sided fireplace from floor to ceiling. The spacious updated bedrooms feature custom professionally designed closet organization systems and custom built-in bunk beds in one bedroom. Guest quarters / Garage apartment offers a large updated living space complete with a bedroom, full bathroom, a den, and a full kitchen with cypress cabinets. The beautiful wood floors lead to a huge balcony. You will love your evening outdoors on the front porch, or on your screened-in patio with views of the beautiful landscape and huge backyard.
Location
State LA
County East Baton Rouge
Direction Take Brightside to Riverbend, take a left on Belle Cherie, right on Duncan Kenner, and the home is on the left.
Interior
Interior Features Attic Access, Built-in Features, Ceiling 9'+, Beamed Ceilings, Cathedral Ceiling(s), Ceiling Varied Heights, Crown Molding, In-Law Floorplan
Heating 2 or More Units Heat, Central
Cooling 2 or More Units Cool, Central Air, Ceiling Fan(s)
Flooring Ceramic Tile, Wood
Fireplaces Type 1 Fireplace, Double Sided, Wood Burning
Appliance Gas Cooktop, Dishwasher, Disposal, Oven, Double Oven
Laundry Inside
Exterior
Exterior Feature Balcony, Landscaped, Lighting
Garage Spaces 4.0
Utilities Available Cable Connected
Roof Type Shingle
Private Pool false
Building
Story 1
Foundation Pillar/Post/Pier
Sewer Public Sewer
Water Public
Schools
Elementary Schools East Baton Rouge
Middle Schools East Baton Rouge
High Schools East Baton Rouge
Others
Acceptable Financing Cash, Conventional
Listing Terms Cash, Conventional
Special Listing Condition As Is
Read Less
Want to know what your home might be worth? Contact us for a FREE valuation!

Our team is ready to help you sell your home for the highest possible price ASAP
GET MORE INFORMATION





