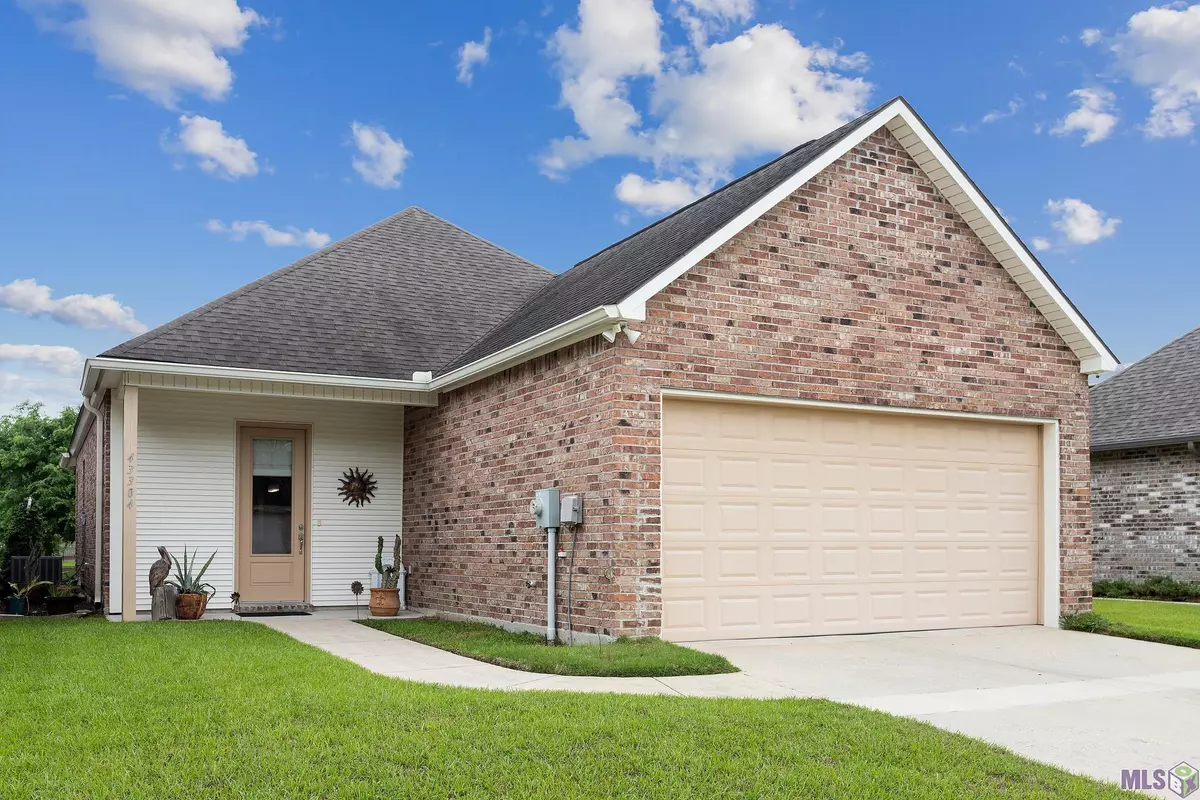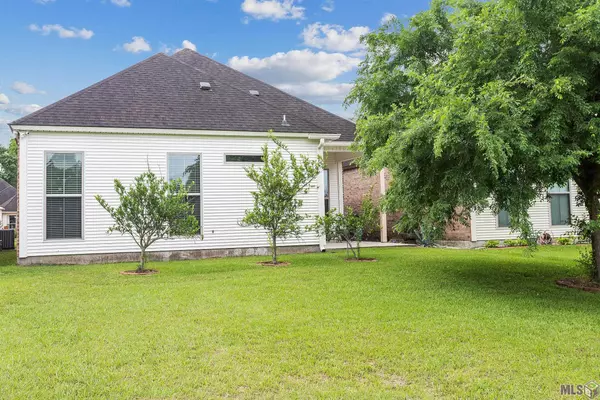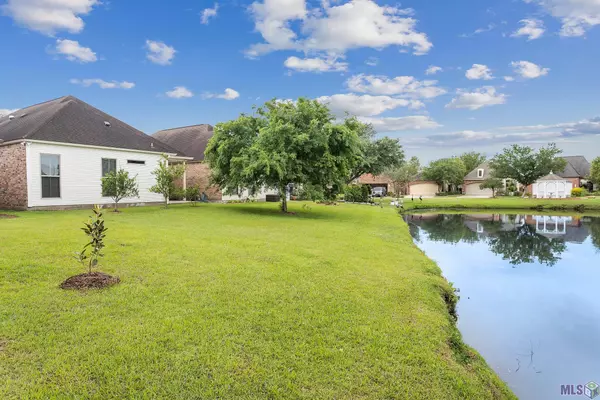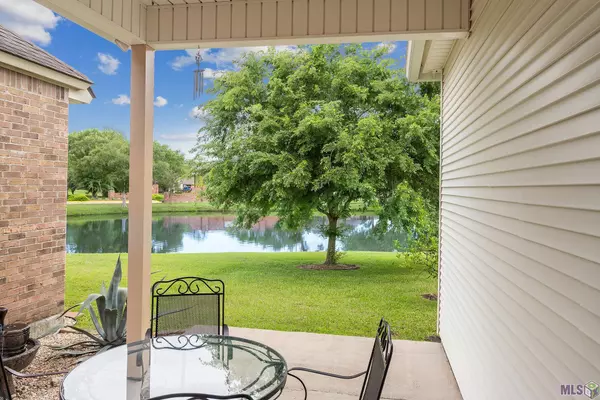$320,000
$320,000
For more information regarding the value of a property, please contact us for a free consultation.
43304 Putters Ln Gonzales, LA 70737
2 Beds
2 Baths
1,709 SqFt
Key Details
Sold Price $320,000
Property Type Single Family Home
Sub Type Detached Single Family
Listing Status Sold
Purchase Type For Sale
Square Footage 1,709 sqft
Price per Sqft $187
Subdivision Greens At Pelican Point
MLS Listing ID 2023005684
Sold Date 04/11/23
Style Acadian
Bedrooms 2
Full Baths 2
HOA Fees $136/ann
HOA Y/N true
Year Built 2014
Lot Size 4,791 Sqft
Property Description
You'll love the view overlooking the pond from this home in The Greens at Pelican Point, a 55+ lifestyle community. Enjoy your morning coffee on the back porch and appreciate the landscape. What a nice way to start the day! The home features an open floor plan with custom cypress cabinets in the kitchen, under and over cabinet lighting, and stainless steel appliances. Pull up a stool at the island in the kitchen, entertain family and friends in the large dining area, or watch a game in the living area. There are ceramic tile floors throughout the home except for the primary bedroom which features comfortable cork floors. The primary bathroom is immediately adjacent to the bedroom and has a large sink vanity, custom cabinetry, shower, and a water closet. In addition to a 2nd bedroom and full bath, this home also has an office that can be used as a 3rd bedroom. Additional features include energy efficient LED lighting, wi-fi thermostat, security cameras, reverse osmosis water filter, and a garage large enough for your truck or SUV. Come visit and see all The Greens at Pelican Point has to offer including 2 club houses and an indoor community pool.
Location
State LA
County Ascension
Direction I-10 east to Exit 179, go 2 miles south, turn right onto Pelican Point Pkwy, left onto Beau Douglas, left onto Jonathan Alaric, left onto Cypress Point Ln, right onto Courtyard Dr. Turn left on Putters Ln.
Rooms
Kitchen 125.35
Interior
Interior Features Attic Access, Ceiling 9'+, Tray Ceiling(s), Crown Molding, See Remarks
Heating Central, Electric
Cooling Central Air, Ceiling Fan(s)
Flooring Ceramic Tile, Other
Appliance Water Filter, Electric Cooktop, Dishwasher, Disposal, Microwave, Oven, Electric Water Heater, Range Hood, Separate Cooktop, Stainless Steel Appliance(s)
Laundry Electric Dryer Hookup, Washer Hookup, Inside, Washer/Dryer Hookups
Exterior
Exterior Feature Lighting
Garage Spaces 2.0
Fence None
Community Features Other, Clubhouse, Community Pool, Golf
Waterfront Description Waterfront,Lake Front
View Y/N true
View Water
Roof Type Shingle
Garage true
Private Pool false
Building
Story 1
Foundation Slab
Sewer Public Sewer
Water Public
Schools
Elementary Schools Ascension Parish
Middle Schools Ascension Parish
High Schools Ascension Parish
Others
Acceptable Financing Cash, Conventional, VA Loan
Listing Terms Cash, Conventional, VA Loan
Special Listing Condition As Is
Read Less
Want to know what your home might be worth? Contact us for a FREE valuation!

Our team is ready to help you sell your home for the highest possible price ASAP
GET MORE INFORMATION





