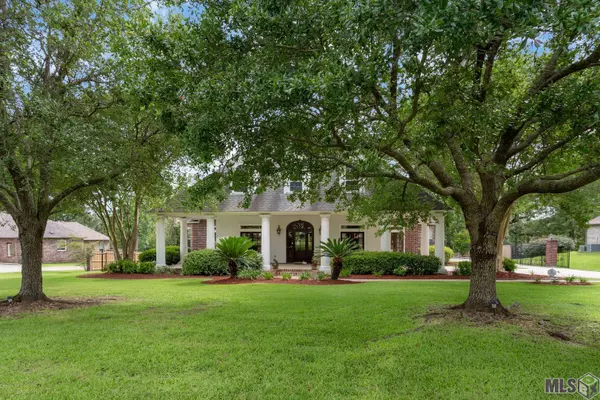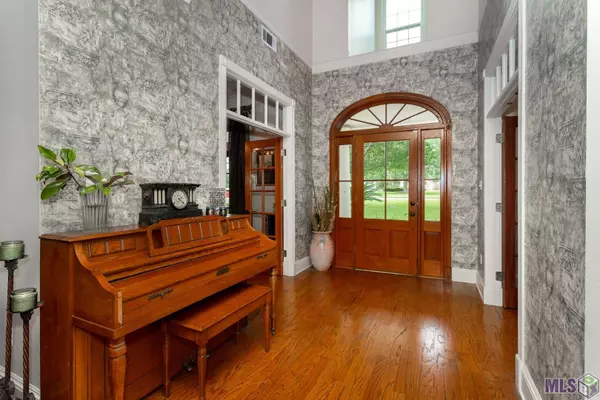$925,000
$925,000
For more information regarding the value of a property, please contact us for a free consultation.
18755 Bienville Ct Prairieville, LA 70769
5 Beds
4 Baths
4,512 SqFt
Key Details
Sold Price $925,000
Property Type Single Family Home
Sub Type Detached Single Family
Listing Status Sold
Purchase Type For Sale
Square Footage 4,512 sqft
Price per Sqft $205
Subdivision Manchac Plantation
MLS Listing ID 2022008768
Sold Date 06/07/22
Style Acadian
Bedrooms 5
Full Baths 3
HOA Fees $12/ann
HOA Y/N true
Year Built 1999
Lot Size 0.950 Acres
Property Description
Brand NEW Architectural Shingle Roof & 2 NEW HVAC++ Beautiful 5BR/3.5BA Custom Built Home on almost an Acre Lot in Highly Desired Manchac Plantation Subd. Features: 3 Car Garage, Outdoor Kit w/Stainless BBQ Pit, Kamado Joe Smoker and Wood Burning FP! Terraced Decking Leads to a Huge Resort Style Gunite Pool w/a Huge Hot Tub w/Rock Waterfall & Slide! Bonus - An 891 SqFt Guest House Located Over the Garage w/Separate Entry Has Kit&Bath (Not Included in Total Living Area). The 1st Floor Features a Formal Dining Rm, Study, Main Living Area w/FP & Built-ins, Keeping Rm w/Built-ins, Kit w/Granite Countertops, Stainless Appliances, Double Ovens/Gas Cooktop, Island w/Vegetable Sink and Wine Fridge. There is a 1/2BA and Laundry Rm Just Off the Keeping Rm. Spacious MBR w/FP, Brand New Designer Inspired MBA Has Custom Shower, Soaking Tub, and His/Her Vanities. An Added Bonus is the Fabulous New Addition off the MBA w/Views of the Pool Area and Expansive Fenced Yard. This Space Can Be Used as a Nursery, Workout Rm, Office, Prayer Rm or Hobby Rm! Upstairs You Will Find a Large Common Area w/Built-In Entertainment Center/Computer Area, 4 Very Spacious Bedrooms Arranged into 2 Suites on Either Side of the Common Area. Each GBR Has a Private Vanity and Walk-In Closet. Newly Re-Finished Oak Flooring and Brick Flooring Throughout the First Floor of the Main House. Fresh Paint Inside and Out! American Home Shield Home Warranty is Currently in Place and is Transferrable! Hurry This One Won't Last!
Location
State LA
County Ascension
Direction I-10 to Highland Rd Going Toward Airline Hwy Then Take a Right onto Perkins Rd. Subdivision will be on your Left just past Santa Maria subdivision
Rooms
Kitchen 141.12
Interior
Interior Features Eat-in Kitchen, Attic Access, Built-in Features, Ceiling 9'+, Ceiling Varied Heights, Crown Molding
Heating 2 or More Units Heat, Central, Gas Heat
Cooling 2 or More Units Cool, Central Air, Ceiling Fan(s)
Flooring Brick, Carpet, Ceramic Tile, Wood
Fireplaces Type Outside, 3 Fireplaces, Gas Log, Wood Burning
Appliance Elec Stove Con, Gas Stove Con, Dryer, Washer, Wine Cooler, Gas Cooktop, Dishwasher, Disposal, Microwave, Refrigerator, Oven
Laundry Electric Dryer Hookup, Washer Hookup, Gas Dryer Hookup, Inside
Exterior
Exterior Feature Balcony, Outdoor Grill, Landscaped, Outdoor Kitchen, Lighting
Garage Spaces 3.0
Fence Full, Privacy
Pool Gunite, In Ground, Salt Water
Community Features Acreage
Utilities Available Cable Connected
Roof Type Shingle
Garage true
Private Pool true
Building
Story 2
Foundation Slab
Sewer Public Sewer
Water Public
Schools
Elementary Schools Ascension Parish
Middle Schools Ascension Parish
High Schools Ascension Parish
Others
Acceptable Financing Cash, Conventional
Listing Terms Cash, Conventional
Special Listing Condition As Is
Read Less
Want to know what your home might be worth? Contact us for a FREE valuation!

Our team is ready to help you sell your home for the highest possible price ASAP
GET MORE INFORMATION





