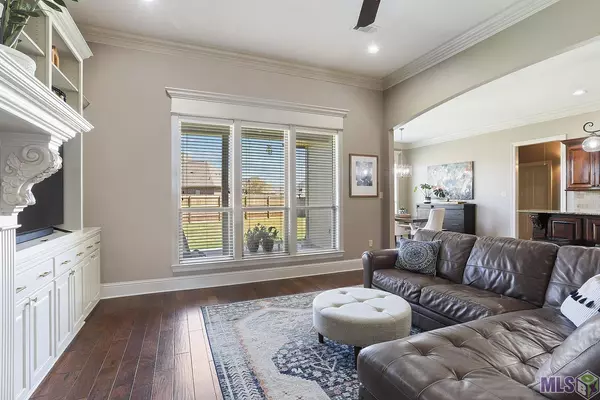$430,000
$430,000
For more information regarding the value of a property, please contact us for a free consultation.
41182 Bayou Segnette Ave Gonzales, LA 70737
4 Beds
3 Baths
2,165 SqFt
Key Details
Sold Price $430,000
Property Type Single Family Home
Sub Type Detached Single Family
Listing Status Sold
Purchase Type For Sale
Square Footage 2,165 sqft
Price per Sqft $198
Subdivision Pelican Crossing
MLS Listing ID 2023004487
Sold Date 03/23/23
Style Traditional
Bedrooms 4
Full Baths 3
HOA Fees $35/ann
HOA Y/N true
Year Built 2011
Lot Size 0.310 Acres
Property Description
What an absolutely beautiful FOUR bedroom home! This home sits on a large lot. The spacious backyard is fully FENCED! There are three full bathrooms. The seller has taken absolutely IMMACULATE CARE of this home. The house is literally move-in ready! The large living room features a wall of windows which lets in so much natural light. Be sure to notice the beautiful fireplace, the neutral colors throughout the home, and the split and open floor plan. There is a two-car garage, plus EXTRA CONCRETE for extra parking, and a large gate to enter the backyard. The home is HIGH AND DRY and never flooded. The kitchen feature slab granite, a large island, and stainless appliances. HOME COMES WITH A BRAND-NEW GENERATOR TOO! Pelican Crossing Subdivision is conveniently located near interstate I 10, and it's a quick 30-minute drive to Baton Rouge or a 40-minute drive to New Orleans. What a great location! The subdivision also has a subdivision pool. Ascension Parish Schools! There is plenty of shopping, restaurants, and all conveniences within minutes of this home! Tanger Mall and Cabelas are just a few miles away! Schedule your showing today or join us at the open house this Sunday!
Location
State LA
County Ascension
Direction From I-10 towards Gonzales, exit 179, right onto Hwy 44, Turn left onto Pelican Crossing Dr, and Turn right onto Bayou Segnette Ave, the Home will be on the right.
Rooms
Kitchen 185.26
Interior
Interior Features Breakfast Bar, Attic Access, Built-in Features, Ceiling 9'+, Ceiling Varied Heights, Computer Nook, Crown Molding
Heating Central, Gas Heat
Cooling Central Air, Ceiling Fan(s)
Flooring Carpet, Ceramic Tile, Wood
Fireplaces Type 1 Fireplace, Gas Log
Appliance Gas Stove Con, Gas Cooktop, Dishwasher, Disposal, Microwave, Oven, Range Hood, Separate Cooktop, Stainless Steel Appliance(s)
Laundry Electric Dryer Hookup, Washer Hookup, Inside, Washer/Dryer Hookups
Exterior
Exterior Feature Landscaped, Lighting, Rain Gutters
Garage Spaces 2.0
Fence Full, Wood
Community Features Community Pool, Sidewalks
Waterfront Description Walk To Water
View Y/N true
View Water
Roof Type Shingle
Garage true
Private Pool false
Building
Story 1
Foundation Slab
Sewer Public Sewer
Water Public
Schools
Elementary Schools Ascension Parish
Middle Schools Ascension Parish
High Schools Ascension Parish
Others
Acceptable Financing Cash, Conventional, VA Loan
Listing Terms Cash, Conventional, VA Loan
Special Listing Condition As Is
Read Less
Want to know what your home might be worth? Contact us for a FREE valuation!

Our team is ready to help you sell your home for the highest possible price ASAP
GET MORE INFORMATION





