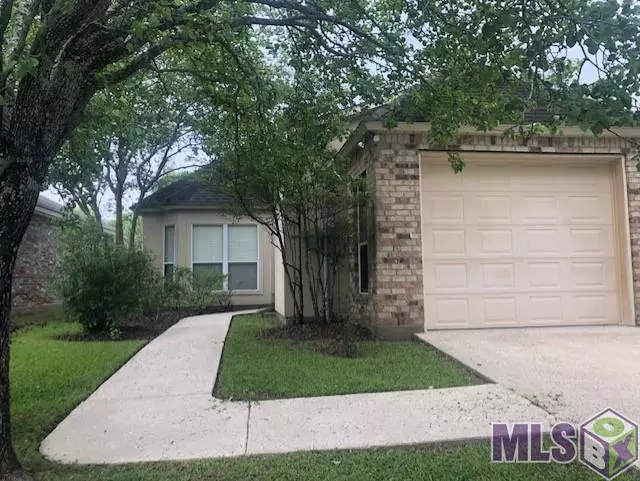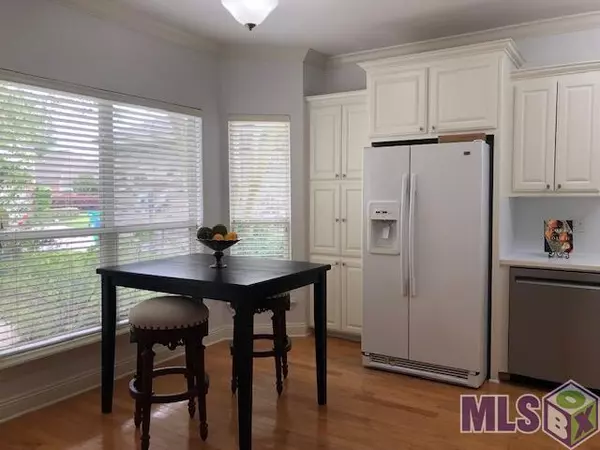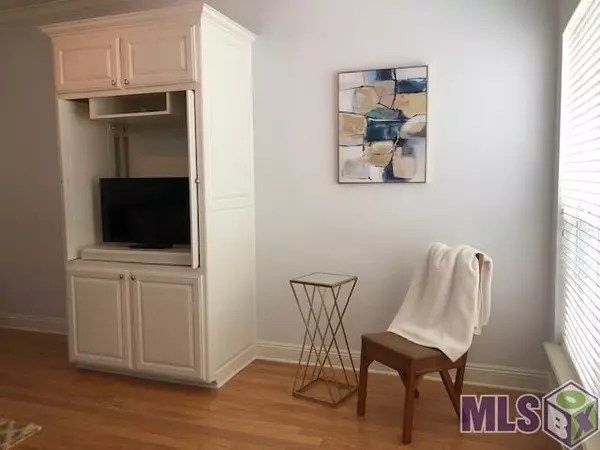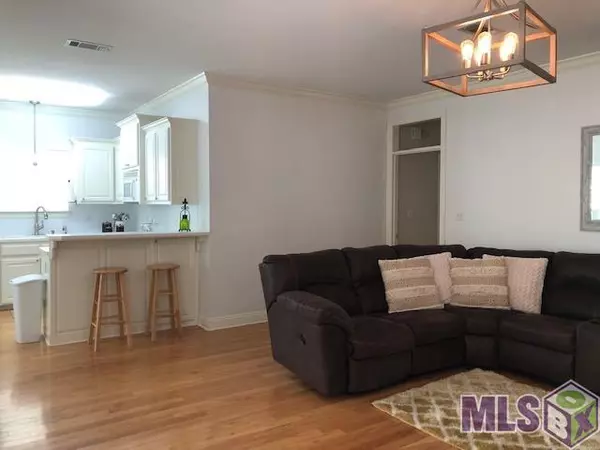$225,000
$225,000
For more information regarding the value of a property, please contact us for a free consultation.
5510 Courtyard Dr Gonzales, LA 70737
3 Beds
2 Baths
1,371 SqFt
Key Details
Sold Price $225,000
Property Type Single Family Home
Sub Type Detached Single Family
Listing Status Sold
Purchase Type For Sale
Square Footage 1,371 sqft
Price per Sqft $164
Subdivision Greens At Pelican Point
MLS Listing ID 2023005669
Sold Date 04/12/23
Style Traditional
Bedrooms 3
Full Baths 2
HOA Fees $136/ann
HOA Y/N true
Lot Size 4,791 Sqft
Property Description
Relax and live life to the fullest at The Greens at Pelican Point. This beautiful 3BR 2 BA home is located in an age-qualified 55+ lifestyle community that features a private gated entry, activity center with indoor heated pool, fitness equipment, game room, library and gazebo on the lake for fishing, socializing or entertaining. This home features a bright open floor plan with 1371 living area. The kitchen boasts beautiful white custom cabinets, laminate countertops, white appliances, electric oven range with built in microwave and large peninsula with a breakfast bar. The kitchen and dining rooms are open to the spacious living room, which has a built in storage, crown molding and views of the front courtyard. The master bedroom features an en suite bathroom with stand up shower and double vanities. Hardwood flooring and ceramic tile throughout home. The private backyard is completed with new fence and covered patio. The beautiful yard is low maintenance. A/C is 10 years old, hot water heater is 4 years old. Community is designed for the active adult with plenty of activities throughout the year, including wine night, poker nights, and potlucks to name a few! HOA excludes minor children. Adult children are allowed. Washer, Dryer, refrigerator to remain as well as some furnishings. Located in FLOOD ZONE X—Did NOT FLOOD—NO FLOOD insurance required. New 6 ft wood privacy gate will be installed before closing. With convenient access to restaurants, and shopping, this home will not last long! Schedule your private showing today! *Structure square footage nor lot dimensions warranted by Realtor.
Location
State LA
County Ascension
Direction 1.5 miles south of 1-10 at Gonzales/Burnside Exit 179. Enter through Pelican Point main entrance—left on Beau Douglas-left on Jonathan Alaric-left on Orchid-right on Courtyard. Home is on the left.
Interior
Interior Features Attic Access, Ceiling 9'+, Crown Molding
Heating Central
Cooling Central Air
Flooring Ceramic Tile, Laminate
Appliance Elec Stove Con, Dryer, Washer, Electric Cooktop, Microwave, Range/Oven, Refrigerator
Laundry Electric Dryer Hookup, Washer Hookup, Inside
Exterior
Garage Spaces 1.0
Fence Full, Privacy, Wood
Community Features Clubhouse, Community Pool, Golf, Library
Roof Type Shingle
Garage true
Private Pool false
Building
Lot Description Zero Lot Line
Story 1
Foundation Slab
Sewer Comm. Sewer
Water Public
Schools
Elementary Schools Ascension Parish
Middle Schools Ascension Parish
High Schools Ascension Parish
Others
Acceptable Financing Cash, Conventional, FHA, FMHA/Rural Dev, Private Financing Available, VA Loan
Listing Terms Cash, Conventional, FHA, FMHA/Rural Dev, Private Financing Available, VA Loan
Special Listing Condition As Is
Read Less
Want to know what your home might be worth? Contact us for a FREE valuation!

Our team is ready to help you sell your home for the highest possible price ASAP
GET MORE INFORMATION





