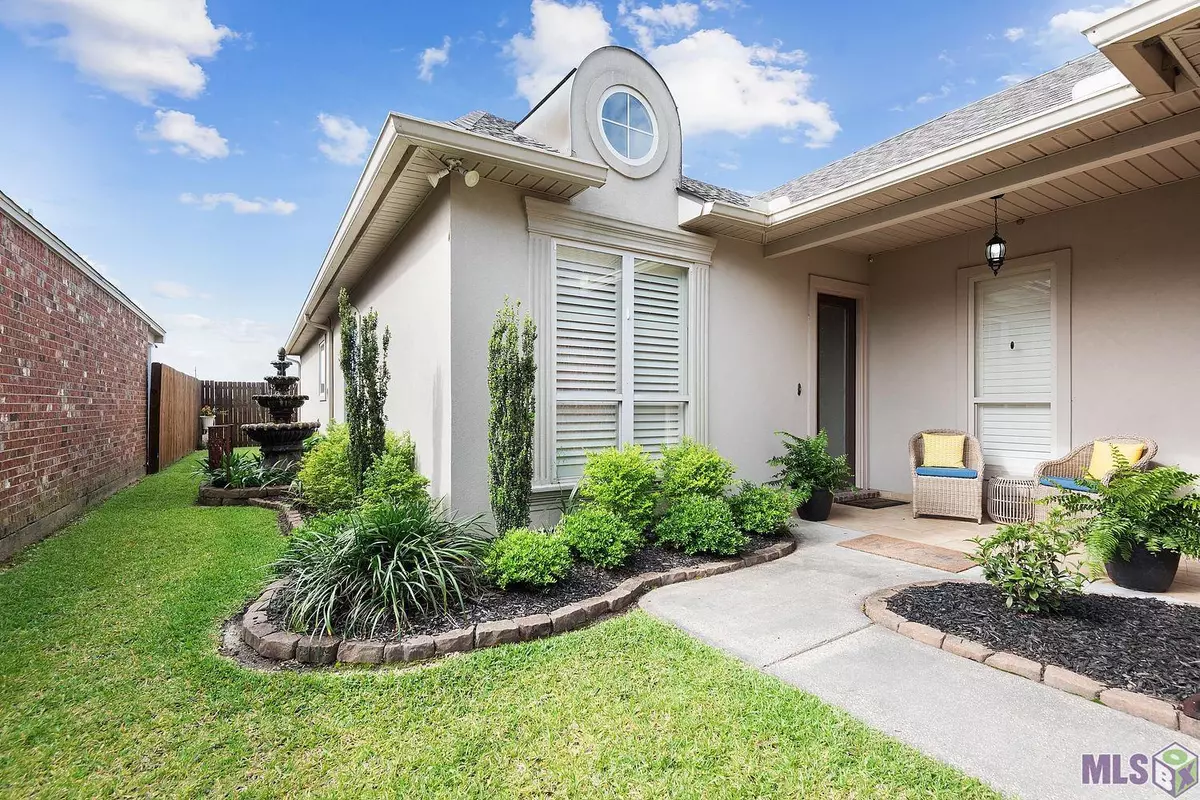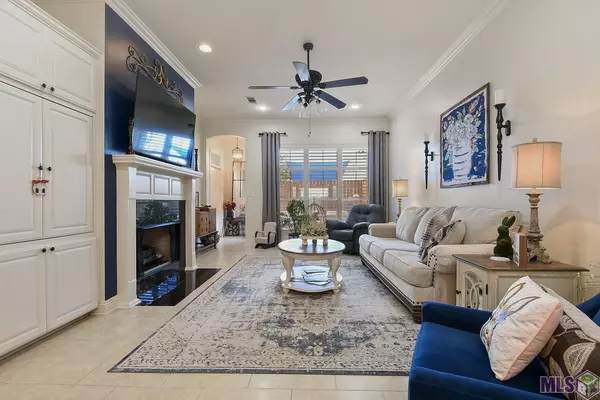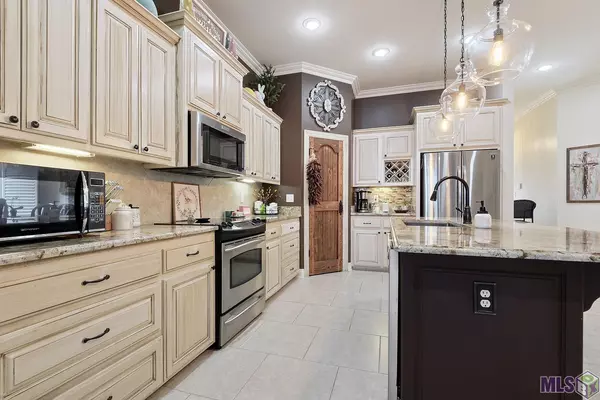$330,000
$330,000
For more information regarding the value of a property, please contact us for a free consultation.
5432 Courtyard Dr Gonzales, LA 70737
3 Beds
2 Baths
1,686 SqFt
Key Details
Sold Price $330,000
Property Type Single Family Home
Sub Type Detached Single Family
Listing Status Sold
Purchase Type For Sale
Square Footage 1,686 sqft
Price per Sqft $195
Subdivision Greens At Pelican Point
MLS Listing ID 2023006123
Sold Date 04/20/23
Style Traditional
Bedrooms 3
Full Baths 2
HOA Fees $125/ann
HOA Y/N true
Year Built 2002
Lot Size 4,791 Sqft
Property Description
This stunning house located in The Greens at Pelican Point is a must-see for anyone looking for a beautiful and spacious home in a highly desired community! The layout of the house is fantastic, with a bright and open living room that flows seamlessly into the dining area and kitchen. The kitchen provides ample counter and storage space, making it perfect for those who love cooking while enjoying the formal dining room and large picture window! Plantation shutters throughout the home are a beautiful finishing touch! This home is situated in a premier adult community that offers a wide range of amenities, including an 18-hole Championship Golf course, 36 lakes, tennis courts, clubhouse, swimming pool, fitness center, and much more. The community is also conveniently located near shopping, dining, and entertainment options, making it easy to enjoy everything that the area has to offer. Overall, this house is an excellent opportunity for anyone looking for a spacious and stylish home in a fantastic community. Don't miss your chance to make it your own!
Location
State LA
County Ascension
Direction I-10 toward Gonzales, Take exit 179, exit right on Hwy 44, At the traffic circle take the second exit and stay on Hwy 44. Turn right onto Jonathan Alaric Ave(Restricted usage Rd) Continue straight onto Courtyard Dr, home will be on the left.
Rooms
Kitchen 208
Interior
Interior Features Breakfast Bar, Ceiling 9'+, Crown Molding, See Remarks
Heating Central
Cooling Central Air, Ceiling Fan(s)
Flooring Carpet, Ceramic Tile
Fireplaces Type 1 Fireplace, Gas Log, Ventless
Appliance Elec Stove Con, Electric Cooktop, Dishwasher, Disposal, Microwave, Range/Oven, Stainless Steel Appliance(s)
Laundry Electric Dryer Hookup, Washer Hookup, Inside, Washer/Dryer Hookups
Exterior
Exterior Feature Landscaped, Lighting, Courtyard, Rain Gutters
Garage Spaces 2.0
Fence Privacy, Wood, Wrought Iron
Community Features Clubhouse, Community Pool, Health Club, Park, Sidewalks
Utilities Available Cable Connected
Roof Type Shingle
Garage true
Private Pool false
Building
Lot Description Zero Lot Line
Story 1
Foundation Slab
Sewer Comm. Sewer
Water Public
Schools
Elementary Schools Ascension Parish
Middle Schools Ascension Parish
High Schools Ascension Parish
Others
Acceptable Financing Cash, Conventional, FHA, FMHA/Rural Dev, VA Loan
Listing Terms Cash, Conventional, FHA, FMHA/Rural Dev, VA Loan
Special Listing Condition As Is
Read Less
Want to know what your home might be worth? Contact us for a FREE valuation!

Our team is ready to help you sell your home for the highest possible price ASAP
GET MORE INFORMATION





