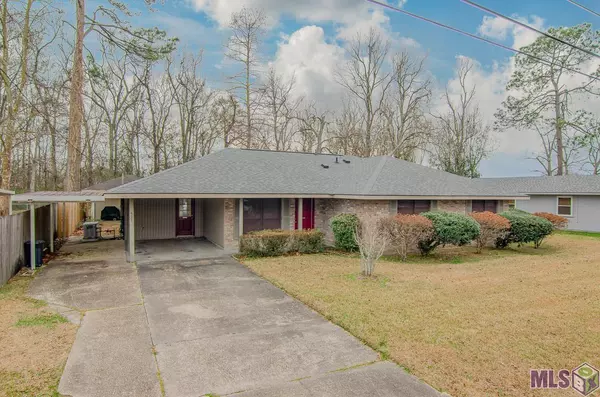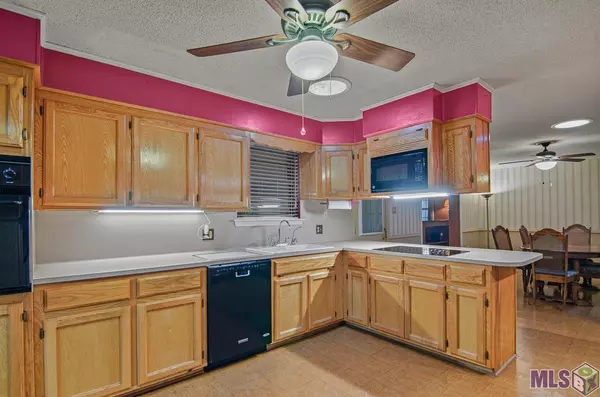$240,000
$240,000
For more information regarding the value of a property, please contact us for a free consultation.
521 E Neal St Gonzales, LA 70737
4 Beds
2 Baths
2,037 SqFt
Key Details
Sold Price $240,000
Property Type Single Family Home
Sub Type Detached Single Family
Listing Status Sold
Purchase Type For Sale
Square Footage 2,037 sqft
Price per Sqft $117
Subdivision Fairwood
MLS Listing ID 2023001244
Sold Date 01/24/23
Style Traditional
Bedrooms 4
Full Baths 2
Lot Size 8,712 Sqft
Property Description
Great size home for a great price in Ascension. It is conveniently located near Hwy 30 with easy access to I-10, surrounded by countless shopping centers for convenience to groceries, clothing, and restaurants. This 4 bedroom, 2 bath house has been well maintained over the years and includes some amazing features. As you walk in, you will notice the kitchen has tons of counter space and real wood cabinets. This area extends into the formal dining area that has plenty of room for a large table for family gatherings. This home also includes both a formal living room and separate den. This original living room is a great flex space that could be used as an office or toy room. The den is very spacious and has a wood burning stove fireplace and a dry bar with a mini fridge. You will absolutely love relaxing or entertaining in the sunroom that looks out to the backyard. The sunroom is complete with central heating and air conditioning. This property also has great workshop already equipped with electricity and sink. This space is large enough for storing tools and equipment as well. This home includes a full house generator and storm grade windows throughout with solar screens. Roof was replaced in 2022, property is in Flood Zone X, No HOA required.
Location
State LA
County Ascension
Direction Heading southeast on US-61 S (Airline Hwy), Turn right onto N Burnside Ave, Continue onto S Burnside Ave for 1.5 miles, Turn left onto E Neal St, Destination will be on the right.
Interior
Interior Features Computer Nook
Heating Central
Cooling Central Air, Ceiling Fan(s)
Flooring Ceramic Tile, Laminate, VinylSheet Floor
Fireplaces Type 1 Fireplace, Wood Burning Stove
Equipment Generator: Whole House
Appliance Elec Stove Con, Electric Cooktop, Dishwasher, Microwave, Refrigerator, Oven
Laundry Electric Dryer Hookup, Washer Hookup, Inside
Exterior
Garage Spaces 3.0
Utilities Available Cable Connected
Private Pool false
Building
Story 1
Foundation Slab
Sewer Public Sewer
Water Public
Schools
Elementary Schools Ascension Parish
Middle Schools Ascension Parish
High Schools Ascension Parish
Others
Acceptable Financing Cash, Conventional, FHA, FMHA/Rural Dev, VA Loan
Listing Terms Cash, Conventional, FHA, FMHA/Rural Dev, VA Loan
Special Listing Condition As Is
Read Less
Want to know what your home might be worth? Contact us for a FREE valuation!

Our team is ready to help you sell your home for the highest possible price ASAP
GET MORE INFORMATION





