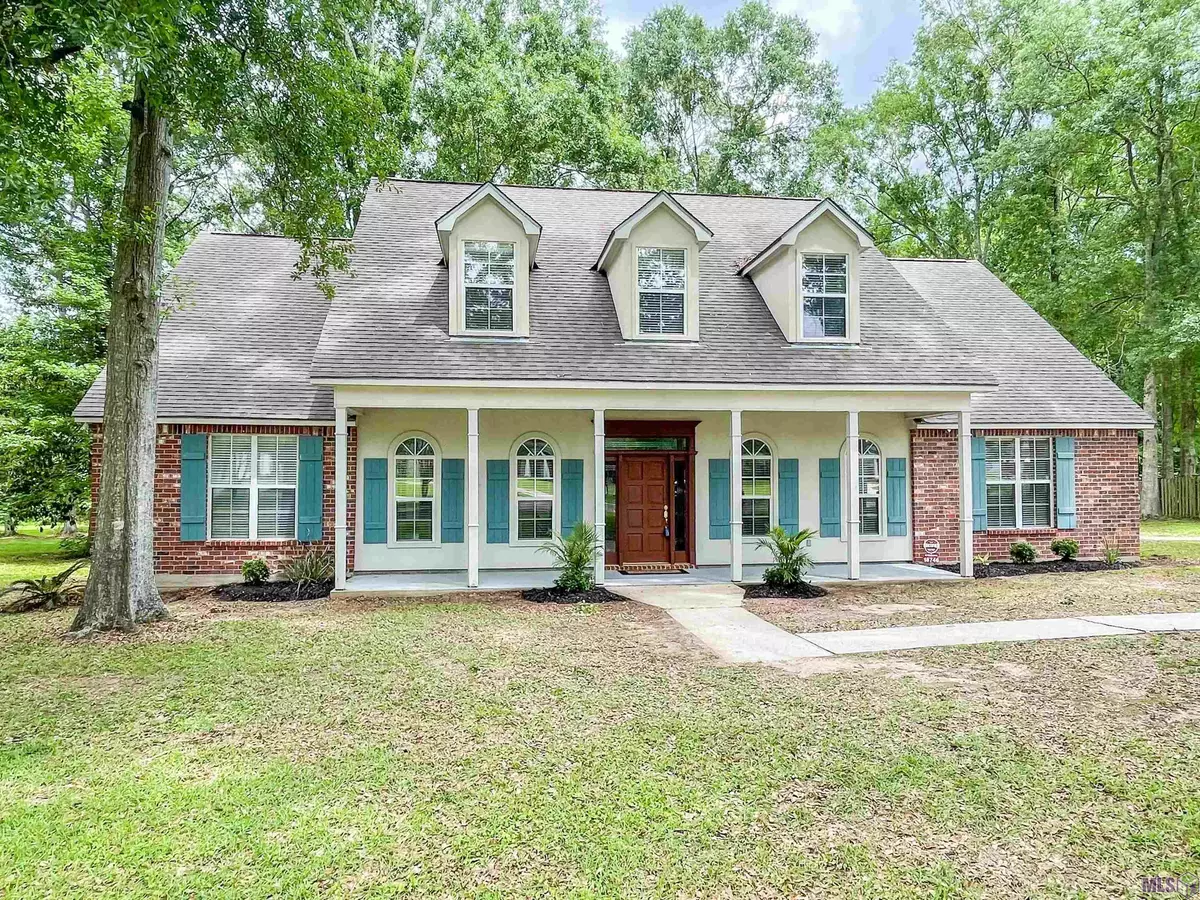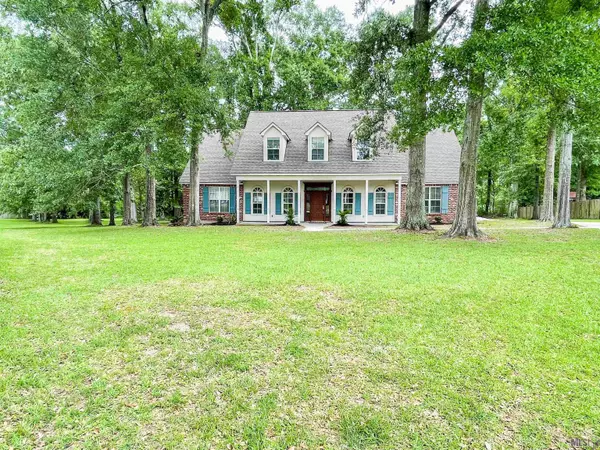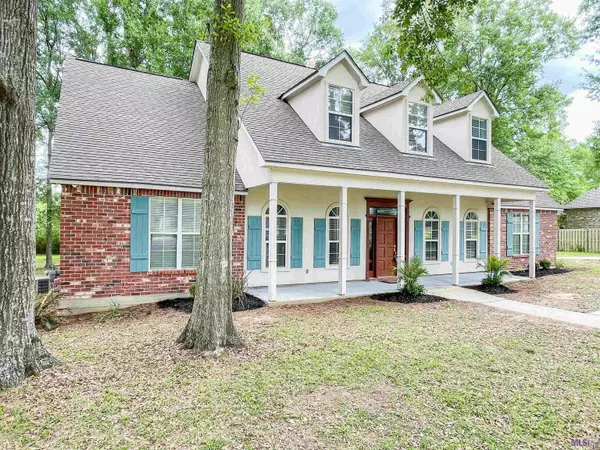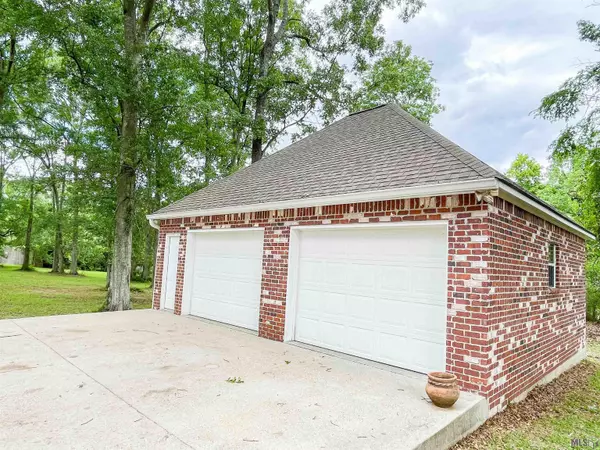$520,900
$520,900
For more information regarding the value of a property, please contact us for a free consultation.
18746 Lafitte Bros Ln Prairieville, LA 70769
4 Beds
3 Baths
2,921 SqFt
Key Details
Sold Price $520,900
Property Type Single Family Home
Sub Type Detached Single Family
Listing Status Sold
Purchase Type For Sale
Square Footage 2,921 sqft
Price per Sqft $178
Subdivision Manchac Plantation
MLS Listing ID 2023005859
Sold Date 04/15/23
Style Acadian
Bedrooms 4
Full Baths 3
HOA Fees $18/ann
HOA Y/N true
Lot Size 1.250 Acres
Property Description
This stately 4 bedroom and 3 bath home is on 1.25 acres and nestled in a quiet circle, cul-de-sac in one of the most sought after neighborhoods in Ascension Parish. A large 30 by 25 foot garage with two overhead doors is a versatile space that can be used as a workshop, storage or parking. The sprawling property is peppered with the perfect amount of trees to provide shade for friends and family that will enjoy the large wooden deck, a swing in the yard or whatever activities you enjoy. This house boasts a large eat-in kitchen as well as a formal dining space. Master bedroom downstairs with en-suite bath. Additional bedroom downstairs and two upstairs each with beautiful dormer windows. Does not require flood insurance. Schedule your own private showing.
Location
State LA
County Ascension
Direction I-10 to Highland Rd., Exit 166 to Perkins Rd. Pass Santa Maria to Manchac Plantation entrance. Left on Lafitte Bros Ln
Interior
Interior Features Attic Access, Crown Molding, Attic Storage, Multiple Attics
Heating 2 or More Units Heat, Central, Gas Heat
Cooling 2 or More Units Cool, Central Air, Ceiling Fan(s), Attic Fan
Flooring Ceramic Tile, Laminate, Wood
Fireplaces Type 1 Fireplace, Gas Log
Appliance Elec Stove Con, Electric Cooktop, Dishwasher, Microwave, Oven, Gas Water Heater
Laundry Laundry Room, Electric Dryer Hookup, Washer Hookup, Inside, Washer/Dryer Hookups
Exterior
Exterior Feature Landscaped, Lighting, Rain Gutters
Garage Spaces 4.0
Utilities Available Cable Connected
Roof Type Shingle
Garage true
Private Pool false
Building
Lot Description Cul-De-Sac, Dead-End Lot, Irregular Lot, Shade Tree(s)
Story 2
Foundation Slab
Sewer Public Sewer
Water Public
Schools
Elementary Schools Ascension Parish
Middle Schools Ascension Parish
High Schools Ascension Parish
Others
Acceptable Financing Cash, Conventional, FHA, FMHA/Rural Dev, VA Loan
Listing Terms Cash, Conventional, FHA, FMHA/Rural Dev, VA Loan
Special Listing Condition As Is
Read Less
Want to know what your home might be worth? Contact us for a FREE valuation!

Our team is ready to help you sell your home for the highest possible price ASAP
GET MORE INFORMATION





