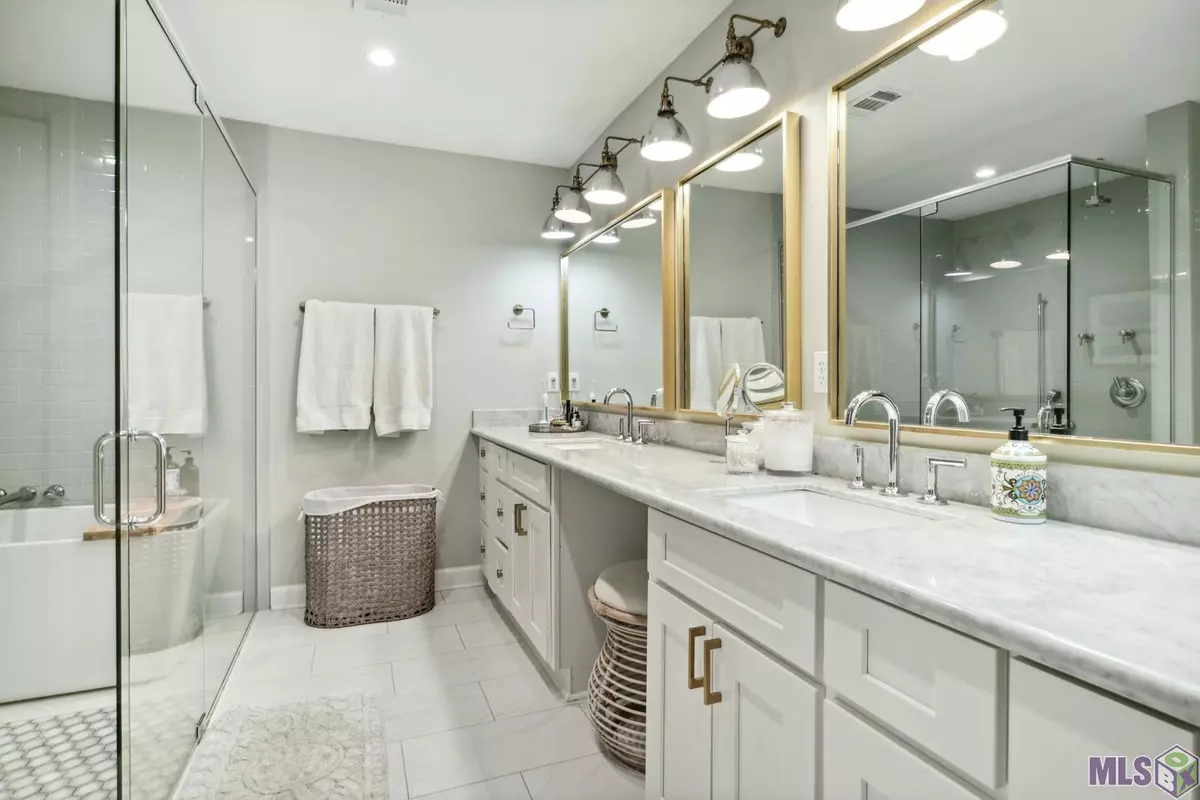$549,000
$549,000
For more information regarding the value of a property, please contact us for a free consultation.
4242 Pine Park Dr Baton Rouge, LA 70809
3 Beds
3 Baths
3,087 SqFt
Key Details
Sold Price $549,000
Property Type Single Family Home
Sub Type Detached Single Family
Listing Status Sold
Purchase Type For Sale
Square Footage 3,087 sqft
Price per Sqft $177
Subdivision Pine Park
MLS Listing ID 2022010011
Sold Date 06/27/22
Style Ranch
Bedrooms 3
Full Baths 2
Lot Size 0.340 Acres
Property Description
Stunning remodeled top-to-bottom home in Pine Park! This solid built brick home sits on a large lot conveniently located in a wonderful neighborhood. As you walk up, you are welcomed by perfectly manicured landscaping and a beautiful covered front porch. Step inside and you will find updates galore throughout the entire home. The highly functional floor plan features 3 bedrooms, 2.5 renovated bathrooms, two living areas, a separate formal dining room, a multi-use laundry/utility/mud room plus an additional bonus room/sunroom. The entire interior has been freshly painted, updated with new flooring, high-end light fixtures and custom plantation shutters. The kitchen boasts all new custom cabinetry, stainless appliances (including a gas range), granite counters, subway tile backsplash and an eat-in breakfast room. Walking through the newly constructed butlers pantry and you will find a built-in wine and beverage fridge, butcher block counters and plenty of additional storage. The utility room is a multi-purpose room that functions as a mudroom, office, and laundry room. The master suite will be sure to spoil its new owners. The spa-like master bathroom features a dual vanity with marble counters and a wet room with a soaking tub, multi-head shower, beautiful tile work and glass surround. The icing on the cake is the 12 x 13 foot master closet with custom built-ins and a large island that provides additional storage. A few extras include: New drainage, new wood fence, newer HVAC, all new energy efficient double pane windows, new tankless hot water heater (2018), wood burning fireplace and a great outdoor storage room. Schedule to see it today. This one won't last long
Location
State LA
County East Baton Rouge
Direction I-12 to Jefferson Hwy to Pine Park
Rooms
Kitchen 143
Interior
Interior Features Eat-in Kitchen, Attic Access, Vaulted Ceiling(s), Crown Molding
Heating Central
Cooling Central Air
Flooring Ceramic Tile
Fireplaces Type 1 Fireplace, Wood Burning
Appliance Gas Stove Con, Dryer, Washer, Wine Cooler, Dishwasher, Disposal, Freezer, Microwave, Range/Oven, Refrigerator
Laundry Electric Dryer Hookup, Washer Hookup, Inside
Exterior
Exterior Feature Landscaped
Garage Spaces 2.0
Fence Full, Wood
Community Features Park, Playground
Utilities Available Cable Connected
Roof Type Shingle
Private Pool false
Building
Story 1
Foundation Slab
Sewer Public Sewer
Water Public
Schools
Elementary Schools East Baton Rouge
Middle Schools East Baton Rouge
High Schools East Baton Rouge
Others
Acceptable Financing Cash, Conventional, Private Financing Available
Listing Terms Cash, Conventional, Private Financing Available
Special Listing Condition As Is
Read Less
Want to know what your home might be worth? Contact us for a FREE valuation!

Our team is ready to help you sell your home for the highest possible price ASAP
GET MORE INFORMATION





