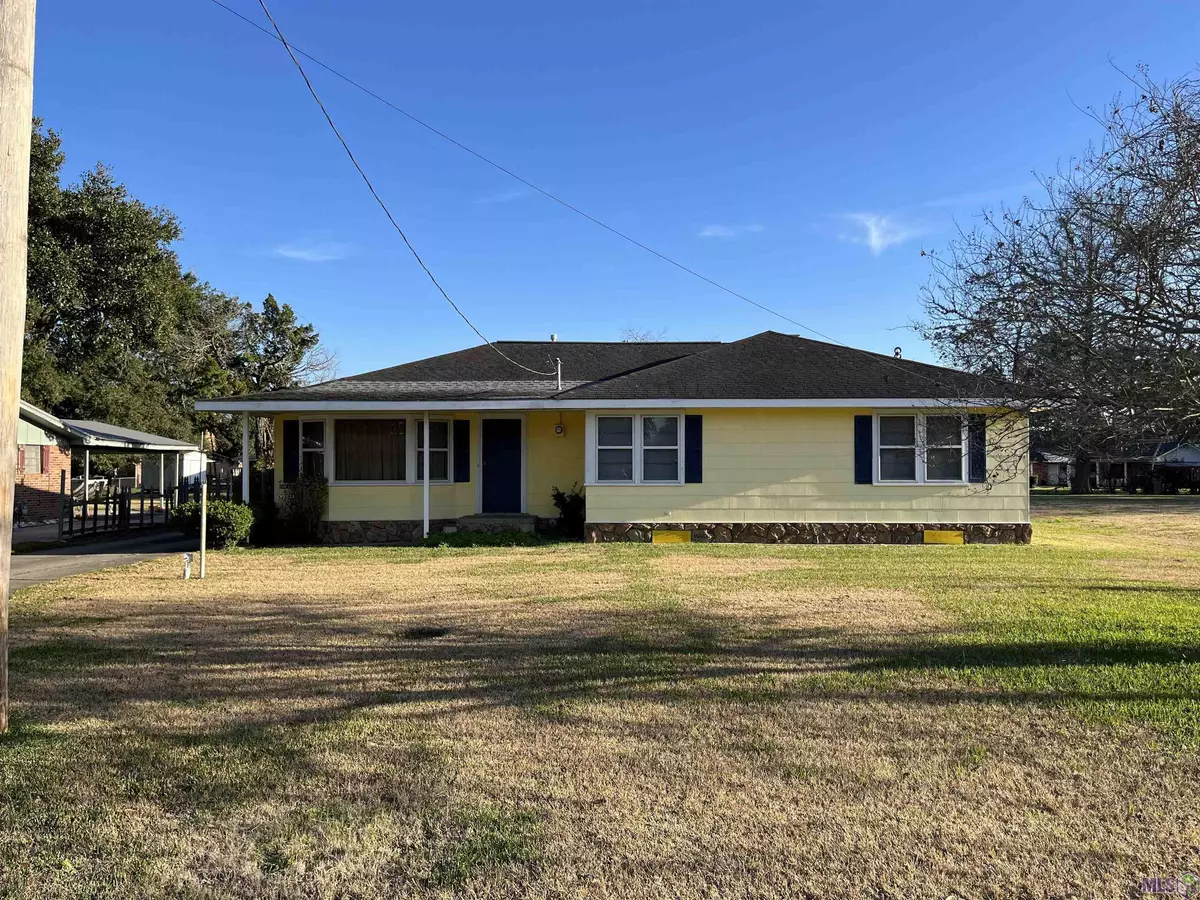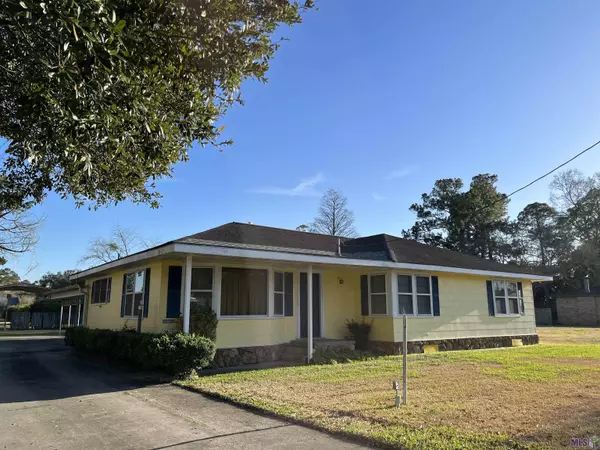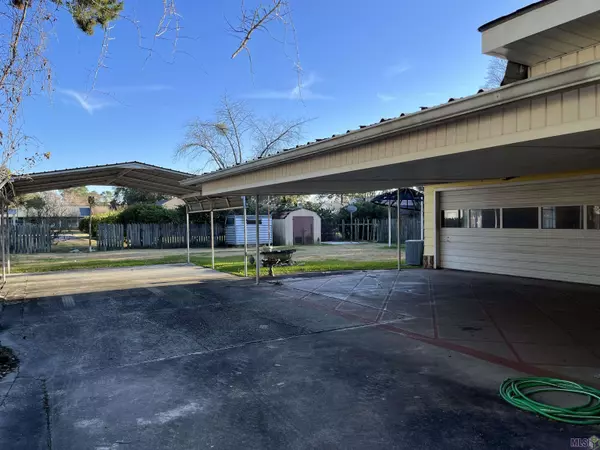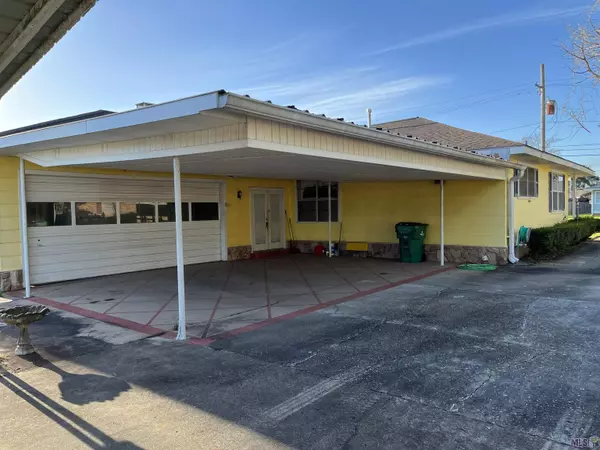$180,000
$180,000
For more information regarding the value of a property, please contact us for a free consultation.
58655 Delacroix Ave Plaquemine, LA 70764
3 Beds
2 Baths
2,035 SqFt
Key Details
Sold Price $180,000
Property Type Single Family Home
Sub Type Detached Single Family
Listing Status Sold
Purchase Type For Sale
Square Footage 2,035 sqft
Price per Sqft $88
Subdivision Osage Annex
MLS Listing ID 2023001014
Sold Date 01/19/23
Style Cottage
Bedrooms 3
Full Baths 1
Year Built 1955
Lot Size 0.280 Acres
Property Description
Well-built one owner family home on Delacroix, one block from St John school. Large living room with bay window, original wood floors in living room and all bedrooms. Gas cooktop and wall oven in kitchen, lots of cabinets, pantry, and breakfast bar. Side by side refrigerator to remain at no value. Kitchen/Dining area opens to rear den with a stone wood burning fireplace. 1/2 bath off of den and hobby room with storage closets and shelving. Garage/workshop area has a full bath and an additional gas cooktop. Attached triple carport and detached double covered parking area. Large backyard with 2 additional storage sheds. This one owner home was well loved by the family that built it and is now ready for a new owner to come in and make it their own!
Location
State LA
County Iberville
Direction Hwy 1 to Plaquemine. Turn Right onto Fort Street. Left at Intersection of Fort and Marshall Streets, then right onto Delacroix. Home is on the left after the first stop sign.
Rooms
Kitchen 167.58
Interior
Interior Features Crown Molding, Attic Storage
Heating Central
Cooling Central Air, Ceiling Fan(s)
Flooring Carpet, VinylTile Floor, Wood
Fireplaces Type 1 Fireplace, Wood Burning
Appliance Gas Cooktop, Dishwasher, Disposal, Microwave, Refrigerator, Oven, Double Oven, Separate Cooktop
Laundry Electric Dryer Hookup, Washer Hookup, Inside, Washer/Dryer Hookups
Exterior
Exterior Feature Lighting
Garage Spaces 3.0
Fence Partial
Roof Type Shingle,Metal
Private Pool false
Building
Story 1
Foundation Pillar/Post/Pier, Slab
Sewer Public Sewer
Water Public
Schools
Elementary Schools Iberville Parish
Middle Schools Iberville Parish
High Schools Iberville Parish
Others
Acceptable Financing Cash, Conventional, FHA, FMHA/Rural Dev, VA Loan
Listing Terms Cash, Conventional, FHA, FMHA/Rural Dev, VA Loan
Special Listing Condition As Is
Read Less
Want to know what your home might be worth? Contact us for a FREE valuation!

Our team is ready to help you sell your home for the highest possible price ASAP
GET MORE INFORMATION





