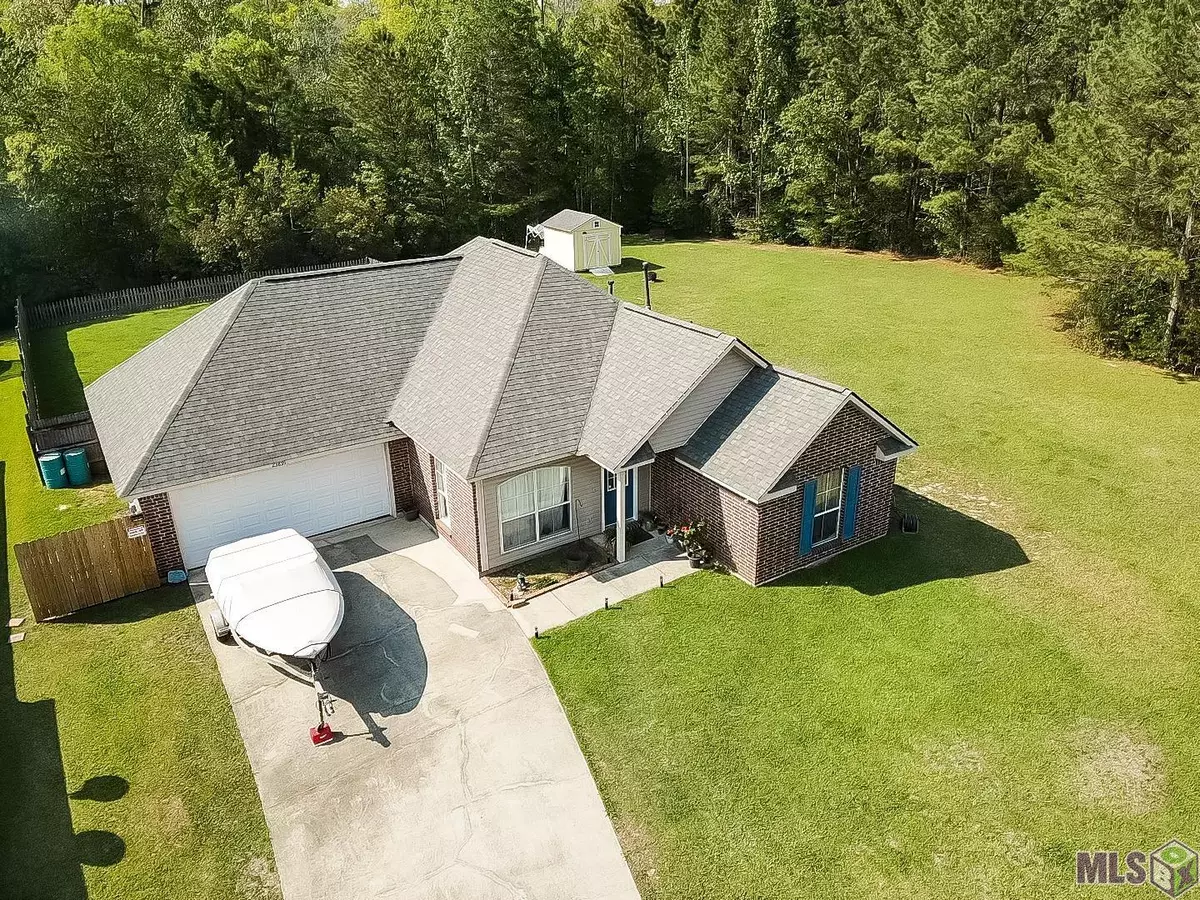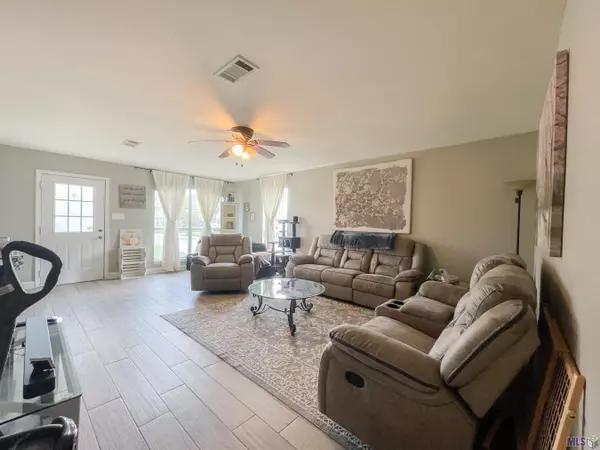$210,000
$210,000
For more information regarding the value of a property, please contact us for a free consultation.
23891 Partridge Ln Denham Springs, LA 70726
3 Beds
2 Baths
1,482 SqFt
Key Details
Sold Price $210,000
Property Type Single Family Home
Sub Type Detached Single Family
Listing Status Sold
Purchase Type For Sale
Square Footage 1,482 sqft
Price per Sqft $141
Subdivision South Point
MLS Listing ID 2023003842
Sold Date 03/09/23
Style Traditional
Bedrooms 3
Full Baths 2
HOA Fees $13/ann
HOA Y/N true
Year Built 2005
Lot Size 0.500 Acres
Property Description
This charming home is a 3 bedroom 2 full bath nestled on a cut-de-sac. Largest lot in the subdivision, that backs up to a forest and updated in 2017. Neutral colors and Tile throughout (no carpet). Tall kitchen cabinets, black appliances with plenty of storage and a large basin style sink. Brushed nickel fixtures and granite counters in kitchen and bathrooms. Additional air conditioned Office Space off of the garage and RV plug were added with remodel. 2020 - New roof. 2021 - Drainage swales professionally revamped, AC in attic professional improvement and minor driveway touch ups by owner per professionals suggestions. Picket fencing in the back for your small pet with a side yard large enough for a family football game. Storage shed for all of your extra gear is located in the rear. Property extends about 20 feet into the forest and on the side (see photo image).
Location
State LA
County Livingston
Direction Off of Hwy 16. Will get turn by turn directions
Interior
Interior Features Crown Molding
Heating Central
Cooling Central Air, Ceiling Fan(s)
Flooring Ceramic Tile, Laminate
Appliance Elec Stove Con, Dishwasher, Range/Oven
Laundry Electric Dryer Hookup, Washer Hookup, Inside
Exterior
Garage Spaces 2.0
Fence Wood
Utilities Available Cable Connected
Roof Type Shingle
Garage true
Private Pool false
Building
Lot Description Cul-De-Sac, Oversized Lot
Story 1
Foundation Slab
Sewer Comm. Sewer
Water Public
Schools
Elementary Schools Livingston Parish
Middle Schools Livingston Parish
High Schools Livingston Parish
Others
Acceptable Financing Cash, Conventional, FHA, FMHA/Rural Dev, Private Financing Available, VA Loan
Listing Terms Cash, Conventional, FHA, FMHA/Rural Dev, Private Financing Available, VA Loan
Special Listing Condition As Is
Read Less
Want to know what your home might be worth? Contact us for a FREE valuation!

Our team is ready to help you sell your home for the highest possible price ASAP
GET MORE INFORMATION





