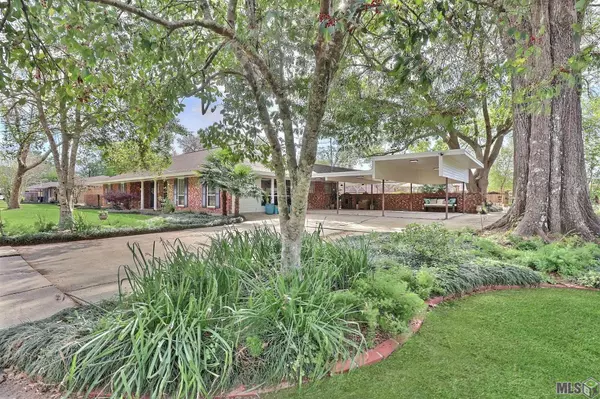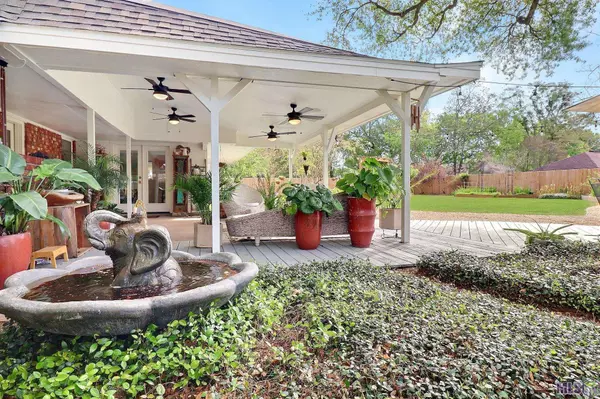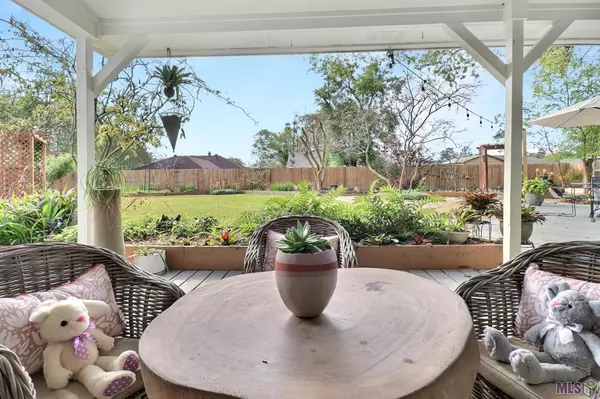$299,000
$299,000
For more information regarding the value of a property, please contact us for a free consultation.
14322 Sunnyslope Dr Greenwell Springs, LA 70739
3 Beds
3 Baths
2,488 SqFt
Key Details
Sold Price $299,000
Property Type Single Family Home
Sub Type Detached Single Family
Listing Status Sold
Purchase Type For Sale
Square Footage 2,488 sqft
Price per Sqft $120
Subdivision Ridgewood
MLS Listing ID 2023004529
Sold Date 03/23/23
Style Ranch
Bedrooms 3
Full Baths 2
Lot Size 0.490 Acres
Property Description
You will not find another home as spectacularly renovated at this price point in all of Central! So much thought has gone into the amenities added to this home you will not believe it until you walk through it. This three bed two bath home PLUS AN OFFICE PLUS A FAMILY ROOM is situated on an extra large lot in Ridgewood Subdivision. As you pull up to the home you'll notice the ample supply of covered parking and curb appeal. THREE covered spots, one is even tall enough for an RV, boat, or large trailer! Coming through the front door, you'll realize instantly the space and amenities are second to none. The quality of updates in this home rival any million dollar renovation in our area. The kitchen boasts quartz countertops, and tons of usable counter space and cabinet storage. Not only do you have an open concept living room and kitchen, there is also a fabulous family room off of the kitchen! This would make a great music room, play room, or man cave! The sun room (office) with its wall of windows overlooking the backyard is the perfect space to enjoy your morning coffee or work from home! All of the window treatments will remain, many of which are a custom linen blend that allow for subtle light to pass through. All of the bedrooms are good sizes and there is TONS of storage inside, and outside features a large functional garden shed! And speaking of outside, you'll enjoy meandering through the 'secret garden' and relaxing in the dappled shade of the beautiful tree canopy. Dribbling fountains and birds singing are part of the peaceful experience of this property. The bird sanctuary is an unusual but welcomed addition to this backyard. With plenty of places to relax and enjoy nature, you'll quickly discover your green thumb if you haven't already! There is no flood insurance required for this property! It qualifies for FHA and Conventional loans, and also for 100% financing through RD and VA loan programs! Schedule your showing today!
Location
State LA
County East Baton Rouge
Direction From Central Thwy, turn onto on Frenchtown Rd, Left on Richardson Dr, Right on Mapleton Dr, Left on Sunnyslope Dr, House is on the left.
Rooms
Kitchen 261.63
Interior
Interior Features Attic Access, Built-in Features, Ceiling Varied Heights, Crown Molding
Heating Central
Cooling Central Air, Ceiling Fan(s)
Flooring Ceramic Tile
Fireplaces Type 1 Fireplace, Wood Burning
Appliance Gas Stove Con
Laundry Electric Dryer Hookup, Washer Hookup, Inside
Exterior
Exterior Feature Landscaped, Lighting
Garage Spaces 4.0
Fence Brick, Full, Privacy, Wood
Utilities Available Cable Connected
Roof Type Shingle
Private Pool false
Building
Story 1
Foundation Slab
Sewer Mechan. Sewer
Water Public
Schools
Elementary Schools Central Community
Middle Schools Central Community
High Schools Central Community
Others
Acceptable Financing Cash, Conventional, FHA, FMHA/Rural Dev, VA Loan
Listing Terms Cash, Conventional, FHA, FMHA/Rural Dev, VA Loan
Read Less
Want to know what your home might be worth? Contact us for a FREE valuation!

Our team is ready to help you sell your home for the highest possible price ASAP
GET MORE INFORMATION





