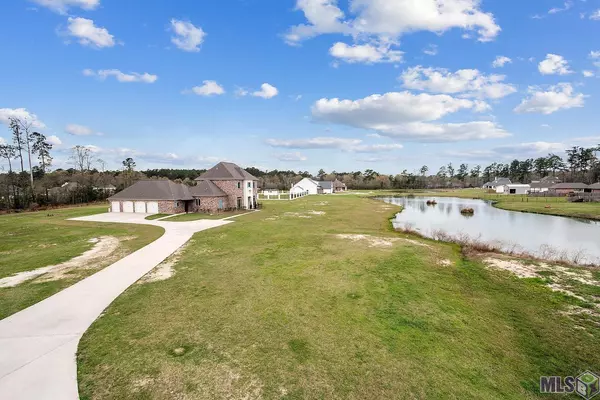$730,000
$730,000
For more information regarding the value of a property, please contact us for a free consultation.
14226 Courtney Rd Walker, LA 70785
4 Beds
4 Baths
3,636 SqFt
Key Details
Sold Price $730,000
Property Type Single Family Home
Sub Type Detached Single Family
Listing Status Sold
Purchase Type For Sale
Square Footage 3,636 sqft
Price per Sqft $200
Subdivision Rural Tract (No Subd)
MLS Listing ID 2023003477
Sold Date 03/06/23
Style Acadian
Bedrooms 4
Full Baths 3
Year Built 2021
Lot Size 3.055 Acres
Property Description
Enjoy waking up to waterfront views right outside your own front door & spending the evenings relaxing next to a stunning gunite in-ground swimming pool. With over 3,600sqft of living space, this two-year-old custom-built home with 4 bedrooms & 3.5 bathrooms rests comfortably on 3 acres. Just a few of the features that truly make this home custom include the gorgeous wooden beams downstairs, the stainless steel Thor 6 burner, double oven, Butler's pantry, luxurious soaking tub, & a theater room complete with a 120-inch screen & projector. The outdoor entertaining area overlooking the pool includes its own bathroom & is ready for you to enjoy all summer long! Oh, and if there is a power outage, no factor, this home comes equip with a whole home generator! Come see what other hidden features this home has to offer you before it's too late!
Location
State LA
County Livingston
Direction Walker North Rd (Highway 447) to Courtney Rd.
Rooms
Kitchen 208
Interior
Interior Features Attic Access, Ceiling 9'+, Computer Nook, Sound System, Wet Bar
Heating 2 or More Units Heat, Electric
Cooling 2 or More Units Cool, Central Air, Ceiling Fan(s)
Flooring Carpet, Ceramic Tile, Marble, Wood
Fireplaces Type 1 Fireplace
Equipment Generator: Whole House
Appliance Gas Stove Con, Gas Cooktop, Dishwasher, Disposal, Microwave
Laundry Inside
Exterior
Exterior Feature Outdoor Grill, Landscaped
Garage Spaces 4.0
Fence Split Rail
Pool Gunite, In Ground
Utilities Available Cable Connected
Waterfront Description Waterfront,Walk To Water
View Y/N true
View Water
Roof Type Shingle
Garage true
Private Pool true
Building
Story 2
Foundation Slab
Sewer Septic Tank
Water Public
Schools
Elementary Schools Livingston Parish
Middle Schools Livingston Parish
High Schools Livingston Parish
Others
Acceptable Financing Cash, Conventional, FHA, FMHA/Rural Dev, VA Loan
Listing Terms Cash, Conventional, FHA, FMHA/Rural Dev, VA Loan
Special Listing Condition As Is
Read Less
Want to know what your home might be worth? Contact us for a FREE valuation!

Our team is ready to help you sell your home for the highest possible price ASAP
GET MORE INFORMATION





