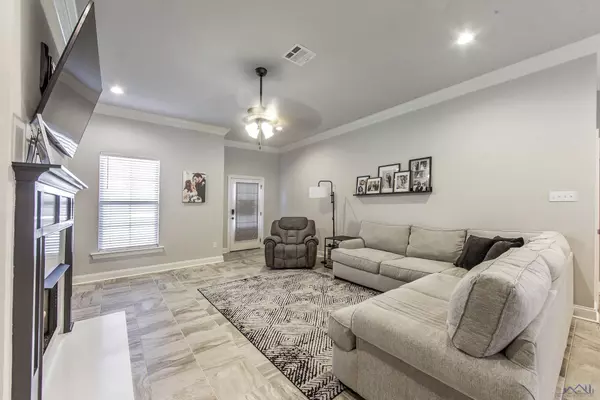$261,000
$261,000
For more information regarding the value of a property, please contact us for a free consultation.
202 Chestnut Ridge Drive Gray, LA 70359
3 Beds
2 Baths
1,656 SqFt
Key Details
Sold Price $261,000
Property Type Single Family Home
Sub Type Detached Single Family
Listing Status Sold
Purchase Type For Sale
Square Footage 1,656 sqft
Price per Sqft $157
Subdivision Highland Oaks
MLS Listing ID 2023002874
Sold Date 02/23/23
Style A-Frame
Bedrooms 3
Full Baths 2
HOA Fees $25/ann
HOA Y/N true
Year Built 2020
Lot Size 435 Sqft
Property Description
Look at this adorable home looking for its new owners! It's only 2 years old and has 3-bedrooms and 2-bathrooms with several upgrades. When you walk in the front door you immediately feel like you're at HOME! You will see a beautiful gas fireplace that is surrounded by quartz in the living room. The living room is open to the dining area and the kitchen which makes it nice for gatherings with friends and family. The kitchen also has quartz counter tops, upgraded cabinets, undermount kitchen sink and stainless-steel appliances. The master bathroom has double vanity's, 2 walk-in closets, a tub and a separate stand-up shower. There is a double car garage and a laundry room also. The owners recently poured a concrete slab on the side of the house for additional parking and a slab in the back yard which is almost completely fenced in. One more HUGE BONUS I can't forget to mention is that this home is NOT in a flood zone! You NEED to come and see this home. It won't last long! Book your private showing today! Buyer to verify and confirm sq ft of home and property and also flood zone. designation).
Location
State LA
County Lafourche
Interior
Interior Features Crown Molding, Attic Storage
Heating Central, Gas Heat
Cooling Central Air
Flooring Carpet, Ceramic Tile
Fireplaces Type 1 Fireplace, Gas Log
Appliance Dishwasher, Microwave, Range/Oven, Tankless Water Heater
Laundry Inside, Washer/Dryer Hookups
Exterior
Garage Spaces 4.0
Fence Wood, Wrought Iron
Utilities Available Cable Connected
Roof Type Shingle
Garage true
Private Pool false
Building
Story 1
Foundation Slab
Water Other
Schools
Elementary Schools Lafourche Parish
Middle Schools Lafourche Parish
High Schools Lafourche Parish
Others
Acceptable Financing Cash, Conventional, FHA, FMHA/Rural Dev, VA Loan
Listing Terms Cash, Conventional, FHA, FMHA/Rural Dev, VA Loan
Special Listing Condition As Is
Read Less
Want to know what your home might be worth? Contact us for a FREE valuation!

Our team is ready to help you sell your home for the highest possible price ASAP
GET MORE INFORMATION





