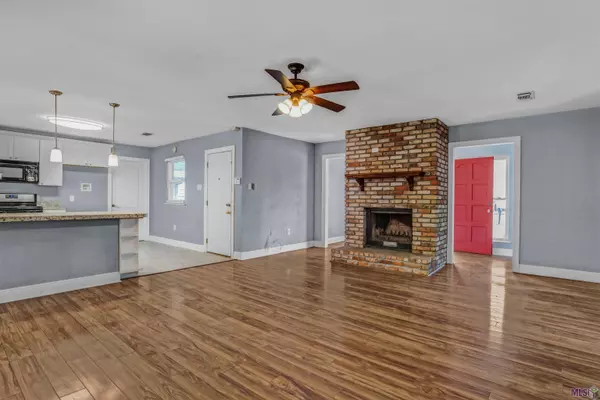$195,000
$195,000
For more information regarding the value of a property, please contact us for a free consultation.
10967 Carmel Dr Baton Rouge, LA 70818
3 Beds
2 Baths
1,528 SqFt
Key Details
Sold Price $195,000
Property Type Single Family Home
Sub Type Detached Single Family
Listing Status Sold
Purchase Type For Sale
Square Footage 1,528 sqft
Price per Sqft $127
Subdivision Carmel Acres
MLS Listing ID 2023002771
Sold Date 02/22/23
Style Traditional
Bedrooms 3
Full Baths 2
Year Built 1978
Lot Size 0.260 Acres
Property Description
Come enjoy this move in ready beauty with a great backyard for entertaining! House has been nicely renovated throughout with neutral paint colors, ceiling fans, a gas stove and nice lighting fixtures! Enjoy the wood burning fireplace in the living room on crisp cool nights. Master bedroom has a nice walk-in closet as well as an attached bath. The two additional bedrooms share a full bath off the main hallway. Don't forget to check out the huge pantry/storage room off the kitchen. When the weather warms up, head outside to the fully fenced backyard with a covered patio and beautiful live oak! There is also a separate storage building/workshop in the backyard that is great for storing yard equipment, tools, pots, etc. This home qualifies for 100% financing through Rural Development loan program. Don't miss out on this great property!
Location
State LA
County East Baton Rouge
Direction Take 110 North to Exit 6- LA 408, Turn right onto Harding Blvd toward Plank Rd Turn left onto Carmel Dr. House is on your left
Interior
Interior Features Attic Access
Heating Central
Cooling Central Air, Ceiling Fan(s)
Flooring Laminate
Fireplaces Type 1 Fireplace, Wood Burning
Appliance Gas Cooktop, Dishwasher, Disposal, Range/Oven
Laundry Inside
Exterior
Garage Spaces 2.0
Fence Chain Link, Full
Utilities Available Cable Connected
Roof Type Composition
Private Pool false
Building
Story 1
Foundation Slab
Sewer Public Sewer
Water Public
Schools
Elementary Schools Central Community
Middle Schools Central Community
High Schools Central Community
Others
Acceptable Financing Cash, Conventional, FHA, FMHA/Rural Dev
Listing Terms Cash, Conventional, FHA, FMHA/Rural Dev
Special Listing Condition As Is
Read Less
Want to know what your home might be worth? Contact us for a FREE valuation!

Our team is ready to help you sell your home for the highest possible price ASAP
GET MORE INFORMATION





