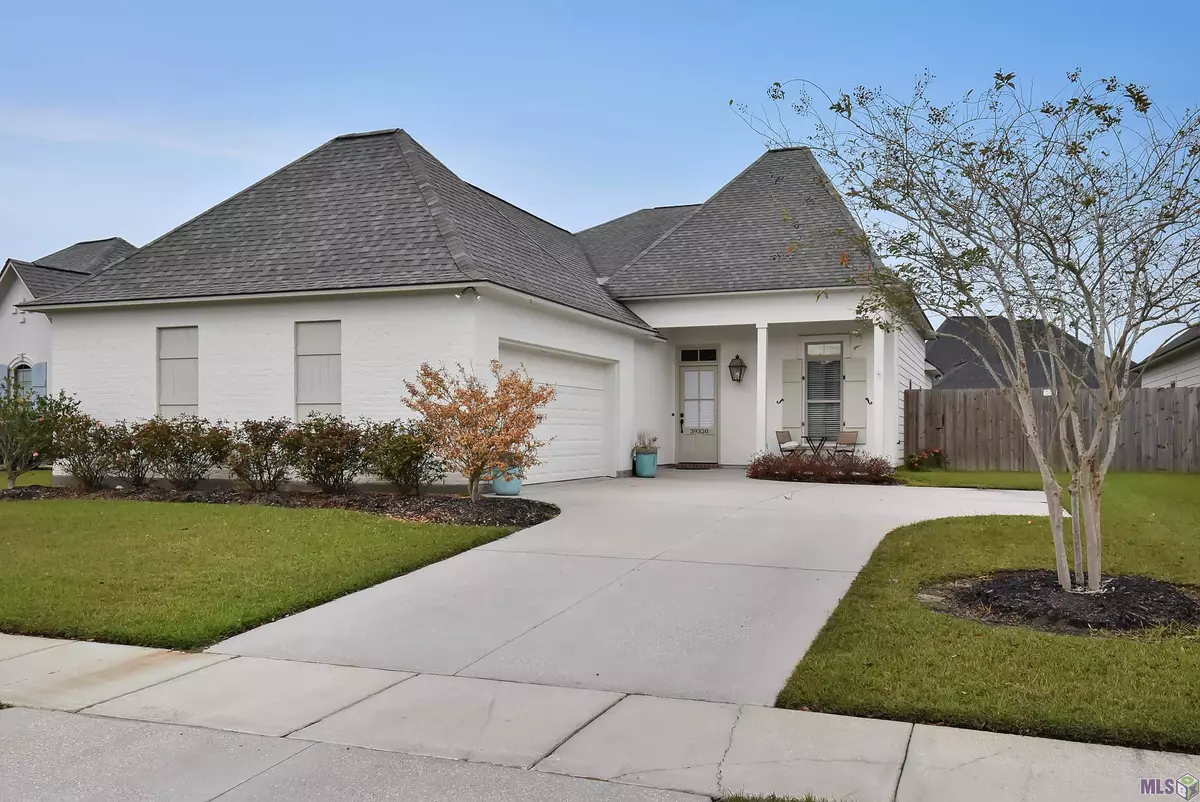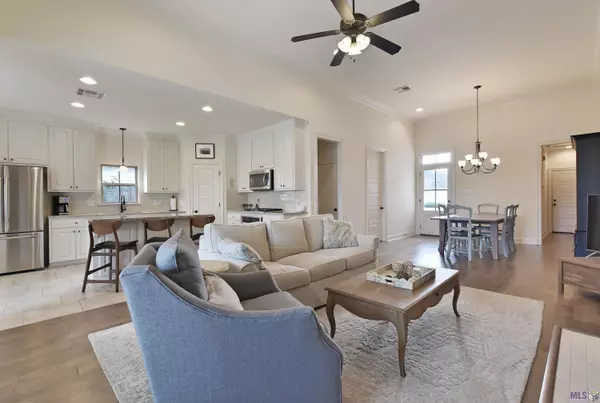$339,900
$339,900
For more information regarding the value of a property, please contact us for a free consultation.
39320 Copperwood Ave Prairieville, LA 70769
3 Beds
2 Baths
1,914 SqFt
Key Details
Sold Price $339,900
Property Type Single Family Home
Sub Type Detached Single Family
Listing Status Sold
Purchase Type For Sale
Square Footage 1,914 sqft
Price per Sqft $177
Subdivision Ironwood Estates
MLS Listing ID 2022017473
Sold Date 11/17/22
Style French
Bedrooms 3
Full Baths 2
HOA Fees $33/ann
HOA Y/N true
Year Built 2017
Lot Size 7,405 Sqft
Property Description
Welcome home to this meticulous and well maintained 3 bedroom + office, 2 bathroom with a split floor plan located in the beautiful Ironwood Estates. As you enter the house, you are greeted by a spacious, open living room with high ceilings and hardwood floors that flows into a beautiful kitchen with breakfast nook.The kitchen features slab granite countertops, stainless steel appliances and gas cooktop. The large master suite provides his/her vanities, jetted tub, separate shower, and walk-in closet. The other two bedrooms and office are split from the master suite. Flood zone X! Don't miss out on your chance to own this gorgeous home!
Location
State LA
County Ascension
Direction From Airline Hwy turn onto Hwy 42, turn right onto LA-930, turn left onto Ironwood Ave, turn right onto Ledgestone Dr, turn right onto Copperwood Ave, home is on your right.
Rooms
Kitchen 192
Interior
Interior Features Attic Access, Ceiling 9'+, Vaulted Ceiling(s), Crown Molding
Heating Central
Cooling Central Air
Flooring Carpet, Ceramic Tile, Wood
Appliance Gas Cooktop, Dishwasher, Microwave, Oven
Laundry Inside
Exterior
Exterior Feature Landscaped
Garage Spaces 2.0
Fence Wood
Roof Type Shingle
Garage true
Private Pool false
Building
Story 1
Foundation Slab
Sewer Public Sewer
Water Public
Schools
Elementary Schools Ascension Parish
Middle Schools Ascension Parish
High Schools Ascension Parish
Others
Acceptable Financing Cash, Conventional, FHA, VA Loan
Listing Terms Cash, Conventional, FHA, VA Loan
Special Listing Condition As Is
Read Less
Want to know what your home might be worth? Contact us for a FREE valuation!

Our team is ready to help you sell your home for the highest possible price ASAP
GET MORE INFORMATION





