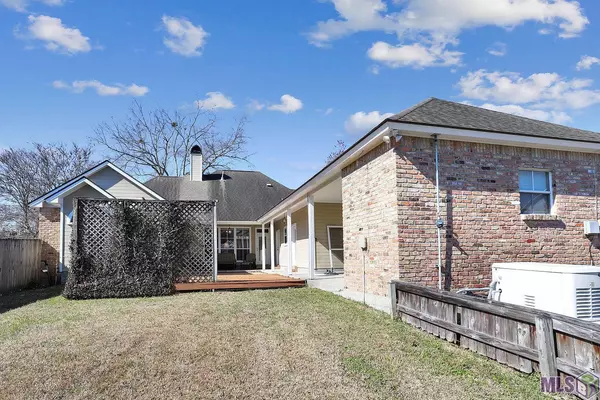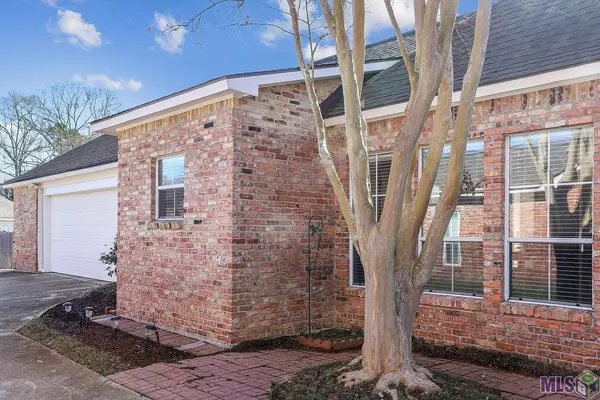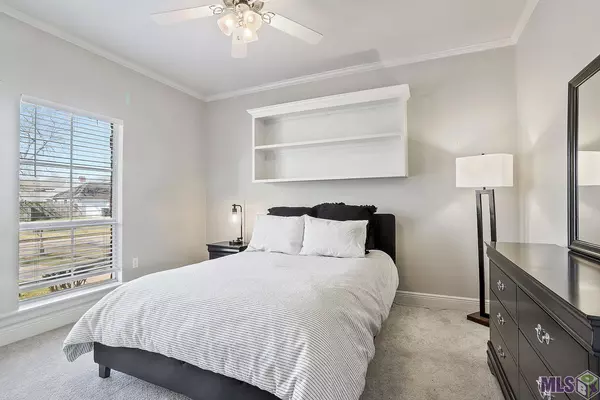$325,000
$325,000
For more information regarding the value of a property, please contact us for a free consultation.
3119 Lockefield Dr Baton Rouge, LA 70816
4 Beds
3 Baths
2,450 SqFt
Key Details
Sold Price $325,000
Property Type Single Family Home
Sub Type Detached Single Family
Listing Status Sold
Purchase Type For Sale
Square Footage 2,450 sqft
Price per Sqft $132
Subdivision Afton Oaks
MLS Listing ID 2023001438
Sold Date 01/27/23
Style Acadian
Bedrooms 4
Full Baths 3
HOA Fees $4/ann
HOA Y/N true
Lot Size 0.280 Acres
Property Description
This home has been lovingly cared for by its current owner for almost 20 years. Situated on a dead-end street, it was an island that did not flood. New roof will be installed by end of February. This fantastic floor plan has a large guest suite with private bath and exterior entrance! Loads of light flood this beautifully laid out kitchen with large center island, corner pantry and corner sink. There is even an additional pantry located in the generous utility room! Master bath has vaulted ceilings, his/her vanities, large walk around closet, private water closet. Custom shower is just beautiful and is waiting for its new owners to enjoy. All bedrooms are large with gracious walk-in closets as well. Exterior is just as stunning with a precious front porch, rear deck and fenced yard and California garage for your privacy and enjoyment. This house had a Full Home Inspection prior to listing! Fantastic spacious property all around don't miss out!!
Location
State LA
County East Baton Rouge
Direction SHERWOOD TO NEWCASTLE - DEAD ENDS INTO LOCKEFIELD
Rooms
Kitchen 178.64
Interior
Interior Features Built-in Features, Ceiling 9'+, Ceiling Varied Heights, Crown Molding
Heating Gas Heat
Cooling Central Air
Flooring Carpet, Ceramic Tile, Wood
Fireplaces Type 1 Fireplace, Gas Log
Appliance Elec Stove Con, Electric Cooktop, Dishwasher, Disposal, Microwave, Oven
Laundry Electric Dryer Hookup, Washer Hookup
Exterior
Exterior Feature Landscaped
Garage Spaces 3.0
Fence Partial, Privacy, Wood
Community Features Park, Playground
Utilities Available Cable Connected
Roof Type Composition
Private Pool false
Building
Lot Description Dead-End Lot
Story 1
Foundation Slab
Sewer Public Sewer
Water Public
Schools
Elementary Schools East Baton Rouge
Middle Schools East Baton Rouge
High Schools East Baton Rouge
Others
Acceptable Financing Cash, Conventional, FHA, VA Loan
Listing Terms Cash, Conventional, FHA, VA Loan
Special Listing Condition As Is
Read Less
Want to know what your home might be worth? Contact us for a FREE valuation!

Our team is ready to help you sell your home for the highest possible price ASAP
GET MORE INFORMATION





