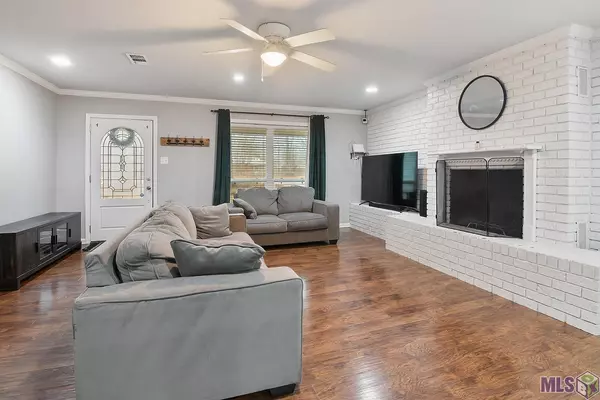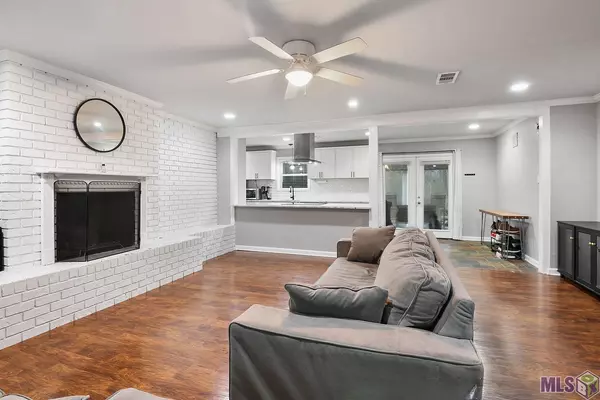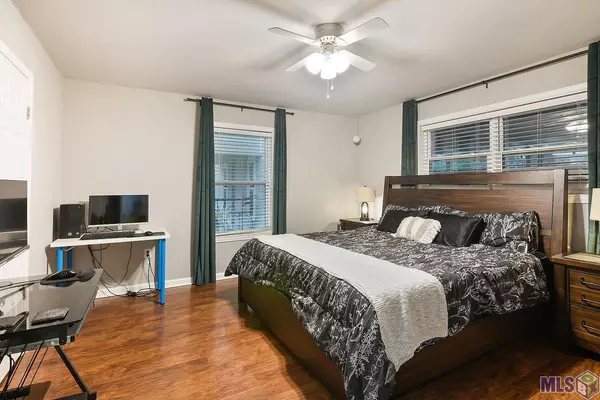$185,000
$185,000
For more information regarding the value of a property, please contact us for a free consultation.
5433 Goodland Dr Greenwell Springs, LA 70739
2 Beds
2 Baths
1,411 SqFt
Key Details
Sold Price $185,000
Property Type Single Family Home
Sub Type Detached Single Family
Listing Status Sold
Purchase Type For Sale
Square Footage 1,411 sqft
Price per Sqft $131
Subdivision Ridgewood
MLS Listing ID 2023001532
Sold Date 01/30/23
Style Traditional
Bedrooms 2
Full Baths 2
Lot Size 0.390 Acres
Property Description
**See realtor remarks** Welcome home! This precious 2 BR/2 Bath home is ready for its new owner! With an open kitchen, dining and living floor plan, always be apart of the conversation whether cooking, dining or entertaining! The large laundry room off of the kitchen is spacious and includes a cabinet for storage and shelving for additional storage. Refrigerator in kitchen to remain! Granite countertops, backsplash, new light fixtures and modern hardware are just a few of the updated features! The living room features canned lighting which really brightens up the room and the painted, brick surrounded fireplace adds so much character! This home makes GREAT use of space with a HUGE hallway bathroom, storage closet and great size bedrooms! The primary bedroom features two separate walk in closets, the perfect amount of natural light from the windows, and an en-suite bath with a tub/shower combo AND a storage closet! THATS NOT ALL! Walk outside to your covered patio that over looks the HUGE yard! To the right you will find the super cute storage shed/workshop that has electricity AND an AC Unit! Currently used as a workout space- it would make a great office, play house, man cave, she shed or craft room! Last but not least, there is also covered storage! You DON'T want to miss this one!
Location
State LA
County East Baton Rouge
Direction From O'Neal to Central Thrwy - Turn Left on Frenchtown. Turn Left on Richardson Dr (First Subdivision on Left). Turn Right on Mapleton. Turn Left on Goodland Dr. House on Right.
Interior
Heating Central, Gas Heat
Cooling Central Air
Flooring Ceramic Tile, Laminate
Fireplaces Type 1 Fireplace, Wood Burning Stove
Appliance Elec Stove Con, Electric Cooktop, Dishwasher, Refrigerator
Laundry Inside
Exterior
Garage Spaces 4.0
Fence Other, Partial
Roof Type Shingle
Private Pool false
Building
Story 1
Foundation Slab: Post Tension Found
Sewer Public Sewer
Water Public
Schools
Elementary Schools Central Community
Middle Schools Central Community
High Schools Central Community
Others
Acceptable Financing Cash, Conventional, FHA, FMHA/Rural Dev, VA Loan
Listing Terms Cash, Conventional, FHA, FMHA/Rural Dev, VA Loan
Special Listing Condition As Is
Read Less
Want to know what your home might be worth? Contact us for a FREE valuation!

Our team is ready to help you sell your home for the highest possible price ASAP
GET MORE INFORMATION





