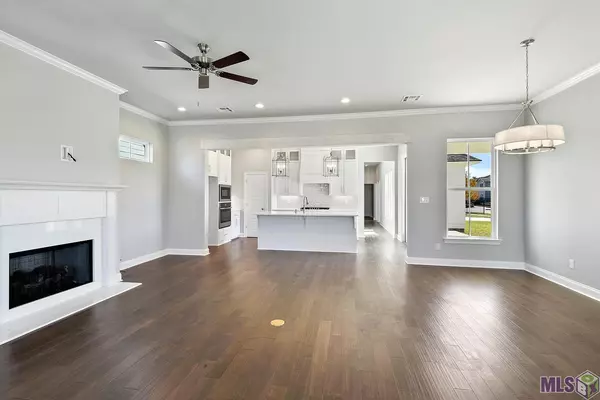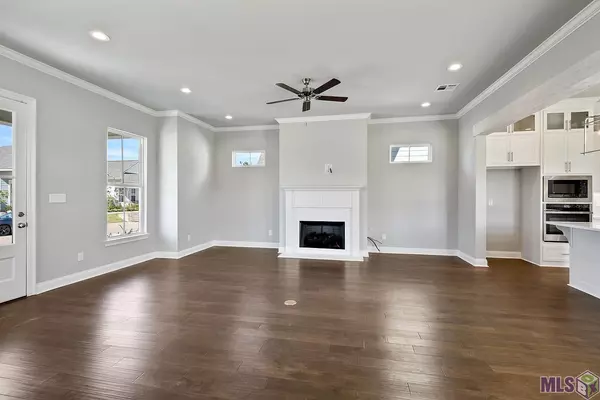$459,000
$459,000
For more information regarding the value of a property, please contact us for a free consultation.
2377 Bradbury Pl Covington, LA 70433
4 Beds
3 Baths
2,261 SqFt
Key Details
Sold Price $459,000
Property Type Single Family Home
Sub Type Detached Single Family
Listing Status Sold
Purchase Type For Sale
Square Footage 2,261 sqft
Price per Sqft $203
Subdivision Preserve At River Chase The
MLS Listing ID 2023001237
Sold Date 01/24/23
Style Cottage
Bedrooms 4
Full Baths 3
HOA Fees $80/ann
HOA Y/N true
Year Built 2022
Lot Size 9,147 Sqft
Property Description
The Newport is a two story home with four beds and three full baths and over 2200 sq feet of living space. Enter this spacious and very efficient home from the large and inviting front porch into the open living, kitchen and dining. Kitchen features GE stainless steel appliances including gas cooktop and built in microwave and wall oven, custom painted cabinets with under cabinet lighting, large center island with farm sink and hanging pendant lights, 3 cm Pure White quartz counter surfaces, Gray 3x12 craft gloss backsplash and a walk-in pantry. Master suite is down and has dual vanities, separate tub & shower and a huge walk-in closet. There is an additional bed and bath down and two beds upstairs with a full bath and an open loft area. Beautiful front porch & cozy rear porch. Home is READY NOW!! Other lots/plans available.
Location
State LA
County St. Tammany
Direction Brewster Rd to River Chase Dr, right on Continental, second left on Bradbury Place and the home will be the first home on right hand corner.
Rooms
Kitchen 199.7708
Interior
Interior Features Breakfast Bar, Attic Access, Ceiling 9'+, Crown Molding
Heating Central
Cooling Central Air, Ceiling Fan(s)
Flooring Carpet, Ceramic Tile, Wood
Fireplaces Type 1 Fireplace, Gas Log, Ventless
Appliance Gas Stove Con, Gas Cooktop, Microwave, Oven, Separate Cooktop, Stainless Steel Appliance(s)
Laundry Electric Dryer Hookup, Washer Hookup, Inside, Washer/Dryer Hookups
Exterior
Exterior Feature Landscaped, Lighting
Garage Spaces 2.0
Fence None
Community Features Sidewalks
Utilities Available Cable Connected
Roof Type Shingle,Metal
Garage true
Private Pool false
Building
Lot Description Corner Lot
Story 2
Foundation Slab: Post Tension Found
Sewer Public Sewer
Water Public
Schools
Elementary Schools St Tammany Parish
Middle Schools St Tammany Parish
High Schools St Tammany Parish
Others
Acceptable Financing Cash, Conventional, FHA, VA Loan
Listing Terms Cash, Conventional, FHA, VA Loan
Read Less
Want to know what your home might be worth? Contact us for a FREE valuation!

Our team is ready to help you sell your home for the highest possible price ASAP
GET MORE INFORMATION





