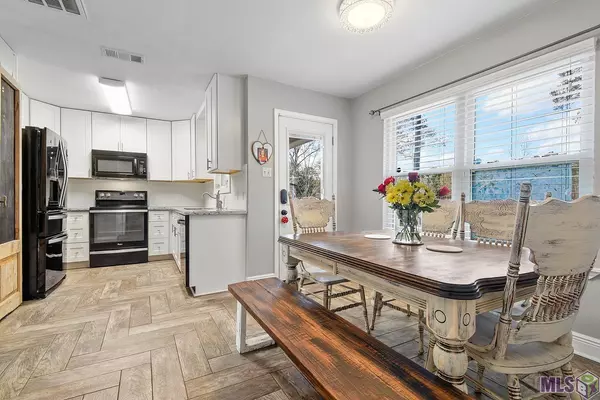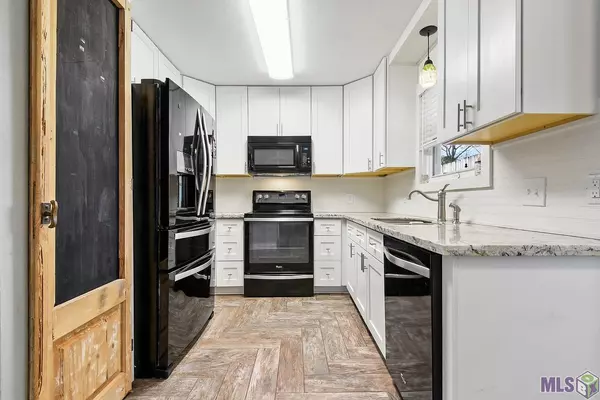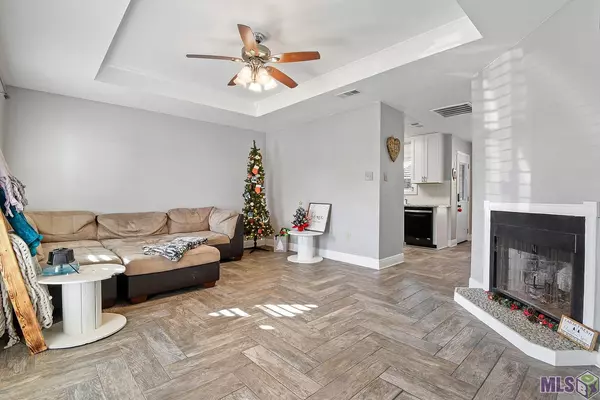$189,900
$189,900
For more information regarding the value of a property, please contact us for a free consultation.
17423 Lawnside Ave Greenwell Springs, LA 70739
3 Beds
1 Bath
1,120 SqFt
Key Details
Sold Price $189,900
Property Type Single Family Home
Sub Type Detached Single Family
Listing Status Sold
Purchase Type For Sale
Square Footage 1,120 sqft
Price per Sqft $169
Subdivision Cedar Mill Run
MLS Listing ID 2023000082
Sold Date 01/03/23
Style Traditional
Bedrooms 3
Full Baths 1
Lot Size 8,712 Sqft
Property Description
ADORABLE, AFFORDABLE HOME IN CENTRAL! This beautifully updated 3 bedroom home in Cedar Mill Run features tons of gorgeous amenities, as you enter the home, the inviting living room has a stunning recessed ceiling, tastefully updated flooring, and a cozy corner fireplace! Walk into the amazing kitchen which offers gorgeous granite countertops, modern appliances which all remain, and lovely herringbone floors throughout. Master bedroom is spacious and features barn doors which are a great added touch of elegance! Enjoy two additional bedrooms and a full bath plus tons of natural light throughout the home. The spacious fenced back yard is the perfect size to maintain and enjoy! This amazing home is located in FLOOD ZONE X, does NOT REQUIRE FLOOD INSURANCE! Don't miss out on this awesome, affordable home in the great, highly ranked Central Community School district, schedule your appointment before it's too late!
Location
State LA
County East Baton Rouge
Direction From Wax Rd, turn on Right Durmast. Right on Fir. Left on Downey. Right on Lawnside, Home is on the Left
Rooms
Kitchen 88.6736
Interior
Interior Features Tray Ceiling(s)
Heating Central
Cooling Central Air, Ceiling Fan(s)
Flooring Ceramic Tile
Fireplaces Type 1 Fireplace
Laundry Inside
Exterior
Exterior Feature Lighting
Garage Spaces 4.0
Fence Full
Private Pool false
Building
Story 1
Foundation Slab
Sewer Public Sewer
Water Public
Schools
Elementary Schools Central Community
Middle Schools Central Community
High Schools Central Community
Others
Acceptable Financing Cash, Conventional, FHA, FMHA/Rural Dev, VA Loan
Listing Terms Cash, Conventional, FHA, FMHA/Rural Dev, VA Loan
Read Less
Want to know what your home might be worth? Contact us for a FREE valuation!

Our team is ready to help you sell your home for the highest possible price ASAP
GET MORE INFORMATION





