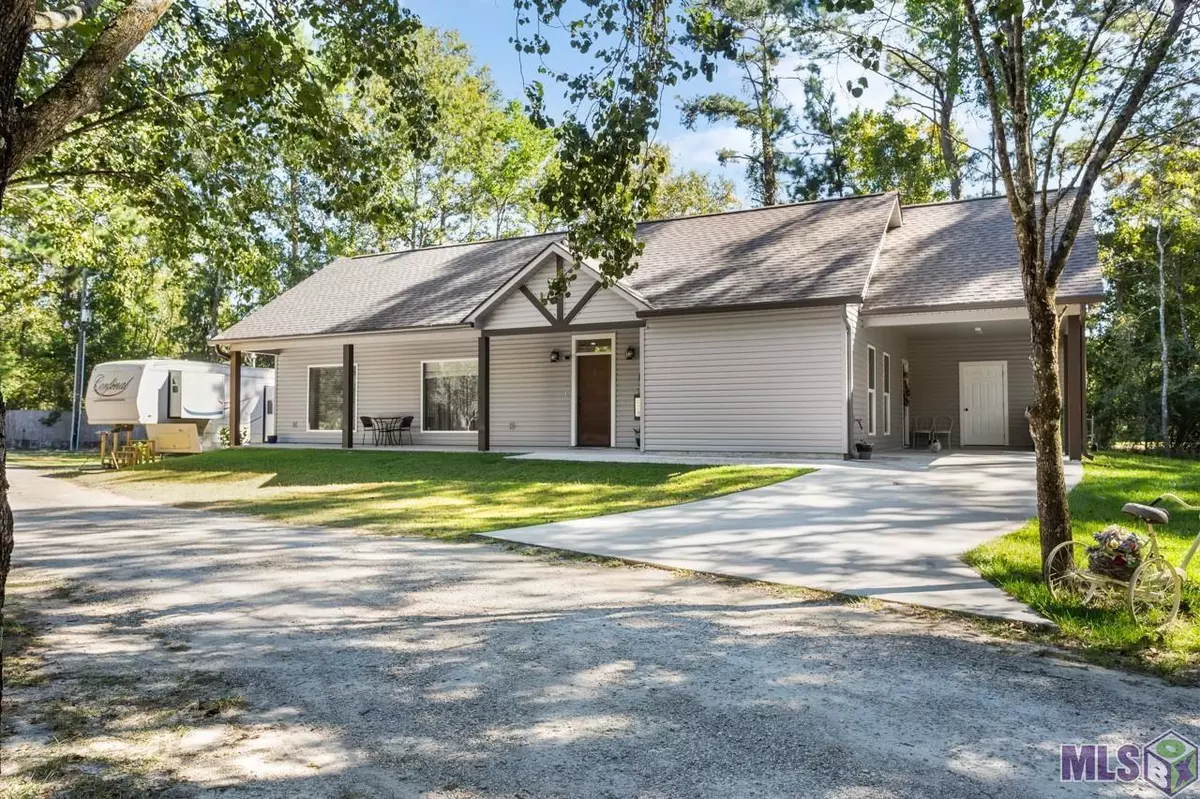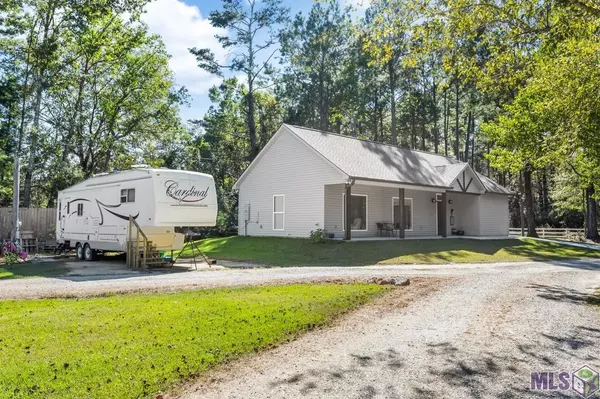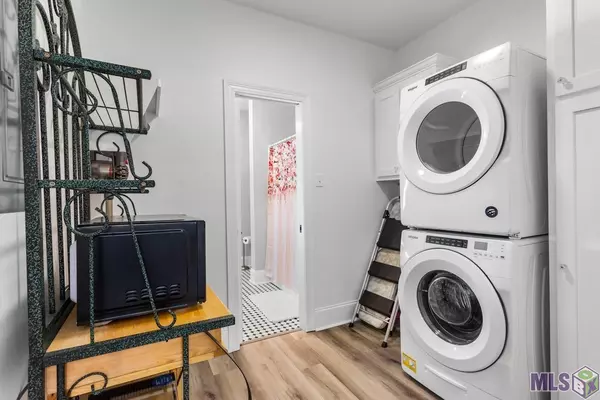$205,000
$205,000
For more information regarding the value of a property, please contact us for a free consultation.
30900 N Corbin Rd Walker, LA 70785
2 Beds
2 Baths
1,242 SqFt
Key Details
Sold Price $205,000
Property Type Single Family Home
Sub Type Detached Single Family
Listing Status Sold
Purchase Type For Sale
Square Footage 1,242 sqft
Price per Sqft $165
Subdivision Rural Tract (No Subd)
MLS Listing ID 2023000565
Sold Date 01/11/23
Style Traditional
Bedrooms 2
Full Baths 2
Year Built 2021
Lot Size 0.368 Acres
Property Description
Welcome to your new custom-built home that offers country living while being minutes from the interstate, shopping, & restaurants! As you enter this beautiful 2 bedroom, 2 bath home, you'll immediately be struck by the attention to detail and high-end finishes throughout. The open floor plan is perfect for entertaining and everyday living, with a spacious living room featuring a shiplap accent wall that adds a rustic charm. The kitchen is a chef's dream, with granite countertops, subway tile backsplash, and an upgraded porcelain farmhouse sink. The gas stove includes air fryer convection making cooking a breeze! There is ample counter space is perfect for cooking. The vinyl flooring throughout the home is both durable and stylish. The bedrooms are generously sized, with huge walk-in closets to provide plenty of storage space. The master bedroom features a large walk-in shower that attaches to an oversized laundry room. The guest bedroom is equally as spacious, features a walk-in closet, and shower tub combo. The home is wired for a generator. The front porch is the icing on the cake, with a pond view that can be enjoyed from the comfort of your rocking chair. This new home is the perfect blend of style and functionality, providing a beautiful and comfortable space for you to call home. Don't wait, schedule a showing today and see for yourself why this is the perfect home for you!
Location
State LA
County Livingston
Direction Right on Florida; Left onto North Corbin; Property is on the Right
Rooms
Kitchen 113.46
Interior
Interior Features Ceiling 9'+, Computer Nook, See Remarks
Heating Central, Electric
Cooling Central Air, Ceiling Fan(s)
Flooring Ceramic Tile, VinylTile Floor
Appliance Gas Cooktop, Disposal
Laundry Electric Dryer Hookup, Washer Hookup
Exterior
Exterior Feature Landscaped, Lighting
Fence None
Utilities Available Cable Connected
Roof Type Shingle
Private Pool false
Building
Story 1
Foundation Slab: Post Tension Found
Sewer Mechan. Sewer
Water Public
Schools
Elementary Schools Livingston Parish
Middle Schools Livingston Parish
High Schools Livingston Parish
Others
Acceptable Financing Cash, Conventional, FHA, FMHA/Rural Dev, VA Loan
Listing Terms Cash, Conventional, FHA, FMHA/Rural Dev, VA Loan
Special Listing Condition As Is
Read Less
Want to know what your home might be worth? Contact us for a FREE valuation!

Our team is ready to help you sell your home for the highest possible price ASAP
GET MORE INFORMATION





