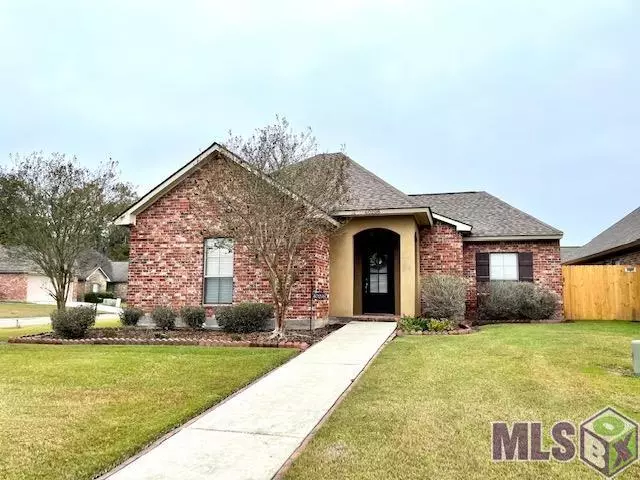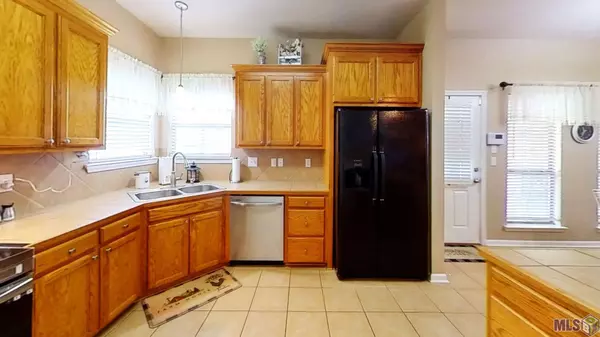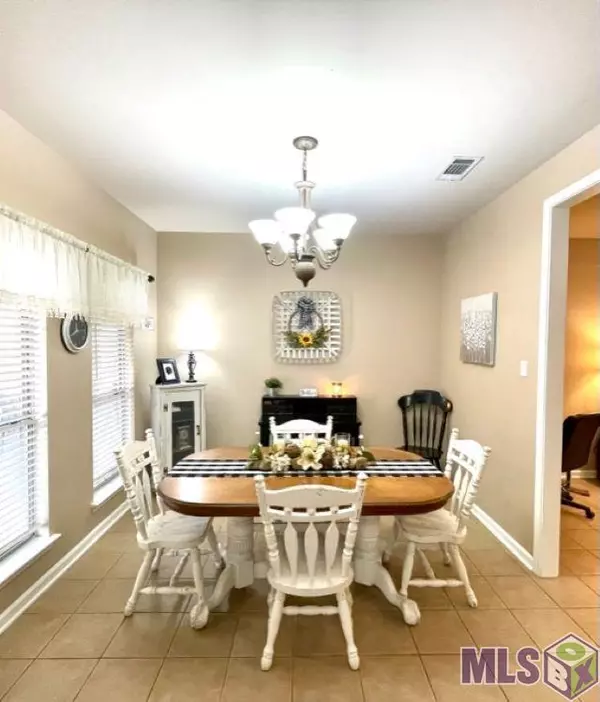$235,000
$235,000
For more information regarding the value of a property, please contact us for a free consultation.
40298 Creekway Cove Ct Gonzales, LA 70737
3 Beds
2 Baths
1,422 SqFt
Key Details
Sold Price $235,000
Property Type Single Family Home
Sub Type Detached Single Family
Listing Status Sold
Purchase Type For Sale
Square Footage 1,422 sqft
Price per Sqft $165
Subdivision Creek Side
MLS Listing ID 2022017867
Sold Date 12/01/22
Style Traditional
Bedrooms 3
Full Baths 2
HOA Fees $12/ann
HOA Y/N true
Year Built 2007
Lot Size 5,662 Sqft
Property Description
CREEKSIDE SUBDIVISION!! ROOF (1YR), OUTSIDE CONDENSOR AND AIR HANDLER (8/2021), RANGE (7/2022), DISHWASHER (11/2022), GARBAGE DISPOSAL (11/2022), MICROWAVE (11/2021) Adorable home on corner lot with split floorplan. Living Room is very spacious with tile through out the home and carpet in bedrooms. The kitchen has lots of cabinets, moveable island, pantry, and walk-in laundry room. The Master Bedroom and Bath are located on the right side of the home with sep. vanities, soaking tub, sep. shower, and walk-in closet. Bedrooms #2 & #3 are on the left side of the home with hall bath in between them. Rear Carport, covered patio area for entertaining, fenced yard, and storage area. This one will not last long!!!!
Location
State LA
County Ascension
Direction From Airline, head east on Germany Rd and go 1.4 miles. Turn left on Creekside, then right on Creekway Cove Ct.
Interior
Interior Features Attic Access, Ceiling 9'+, Ceiling Varied Heights
Heating Central
Cooling Central Air, Ceiling Fan(s)
Flooring Carpet, Ceramic Tile
Appliance Elec Stove Con, Electric Cooktop, Dishwasher, Disposal, Microwave, Range/Oven, Refrigerator, Self Cleaning Oven
Laundry Electric Dryer Hookup, Washer Hookup, Inside
Exterior
Exterior Feature Landscaped, Lighting
Garage Spaces 2.0
Fence Full, Privacy, Wood
Utilities Available Cable Connected
Roof Type Shingle
Private Pool false
Building
Lot Description Corner Lot
Story 1
Foundation Slab
Sewer Comm. Sewer
Water Public
Schools
Elementary Schools Ascension Parish
Middle Schools Ascension Parish
High Schools Ascension Parish
Others
Acceptable Financing Cash, Conventional, FHA, FMHA/Rural Dev, VA Loan
Listing Terms Cash, Conventional, FHA, FMHA/Rural Dev, VA Loan
Read Less
Want to know what your home might be worth? Contact us for a FREE valuation!

Our team is ready to help you sell your home for the highest possible price ASAP
GET MORE INFORMATION





