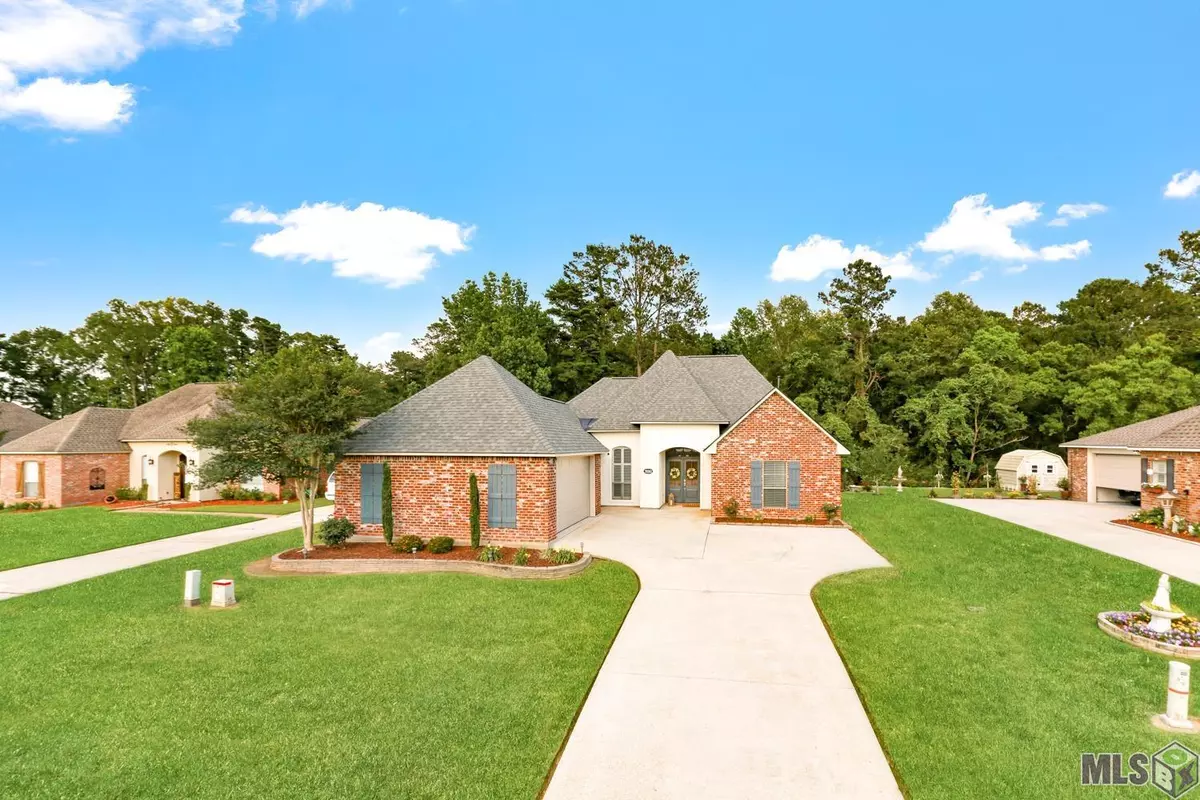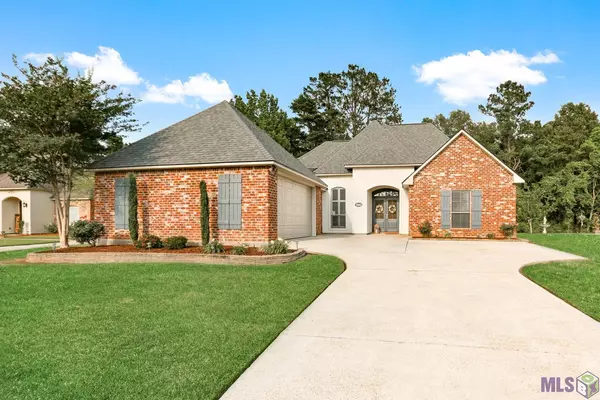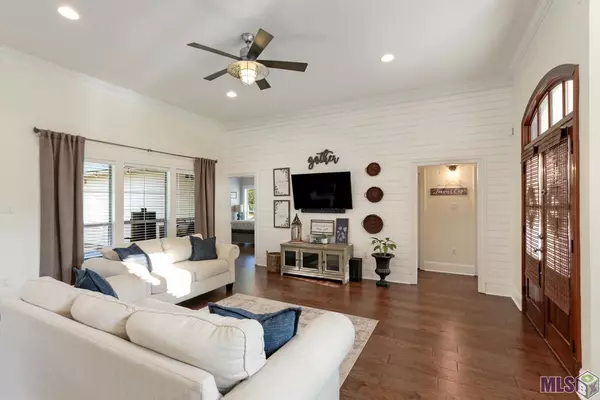$289,000
$289,000
For more information regarding the value of a property, please contact us for a free consultation.
29262 S Redwood Dr Denham Springs, LA 70726
3 Beds
2 Baths
1,734 SqFt
Key Details
Sold Price $289,000
Property Type Single Family Home
Sub Type Detached Single Family
Listing Status Sold
Purchase Type For Sale
Square Footage 1,734 sqft
Price per Sqft $166
Subdivision Willow Pointe
MLS Listing ID 2022007462
Sold Date 05/17/22
Style French
Bedrooms 3
Full Baths 2
Lot Size 0.340 Acres
Property Description
Stunning, spectacular, and spacious! A lovely home that will not last long. This home boasts a new roof, stucco, and garage door. Schedule your viewing today! 3 bedroom, 2 bath home features a split and open floor plan with room to spread out. The heart of the kitchen is the oversized center island, which would make any home chef smile. Perfectly placed stainless steel appliances, a deep stainless farmhouse style sink, custom painted cabinets, and a generous pantry finish out this gathering space. A shiplap feature wall brings added charm to the living room. Custom tiled shower, separate soaking tub, generous walk in closet, and double vanities are all found in the master bathroom. Throughout this home are 3CM granite counter tops, no carpet, fans, and recessed lighting. The large utility room has a functional layout with a granite top folding table, additional storage underneath and above the washer and dryer. The backyard features a covered porch with an extended stained concrete patio, or enjoy the view from the swing. You don't want to miss this one!
Location
State LA
County Livingston
Direction Hatchell to Jason Dr., turn left at S. Redwood stop sign, house is near the end of the street on the right
Interior
Interior Features Attic Access, Ceiling 9'+, Tray Ceiling(s)
Heating Central
Cooling Central Air, Ceiling Fan(s)
Flooring Ceramic Tile
Appliance Elec Stove Con, Electric Cooktop, Dishwasher, Disposal, Range/Oven, Refrigerator, Gas Water Heater, Stainless Steel Appliance(s)
Laundry Laundry Room, Washer/Dryer Hookups
Exterior
Garage Spaces 4.0
Utilities Available Cable Connected
Waterfront Description Creek
Roof Type Shingle
Garage true
Private Pool false
Building
Story 1
Foundation Slab
Sewer Public Sewer
Water Public
Schools
Elementary Schools Livingston Parish
Middle Schools Livingston Parish
High Schools Livingston Parish
Others
Acceptable Financing Cash, Conventional, FHA, FMHA/Rural Dev, VA Loan
Listing Terms Cash, Conventional, FHA, FMHA/Rural Dev, VA Loan
Special Listing Condition As Is
Read Less
Want to know what your home might be worth? Contact us for a FREE valuation!

Our team is ready to help you sell your home for the highest possible price ASAP
GET MORE INFORMATION





