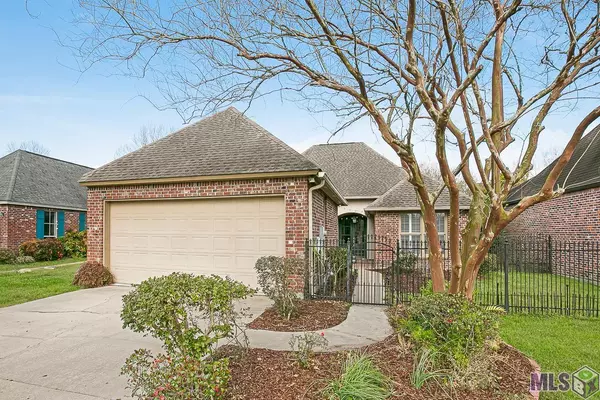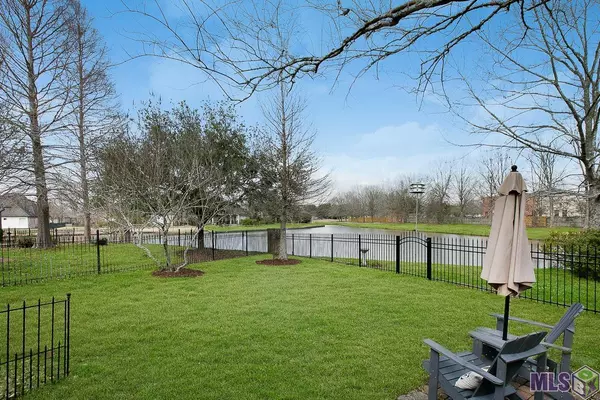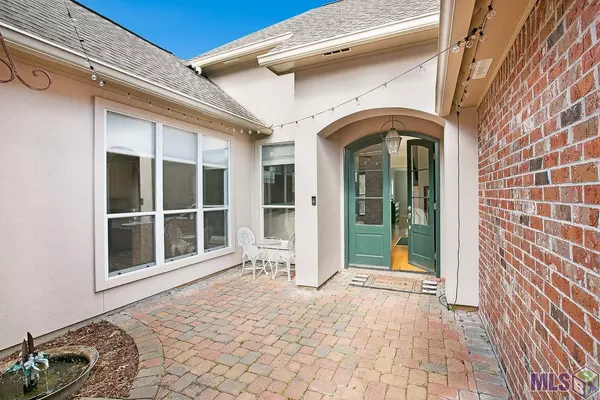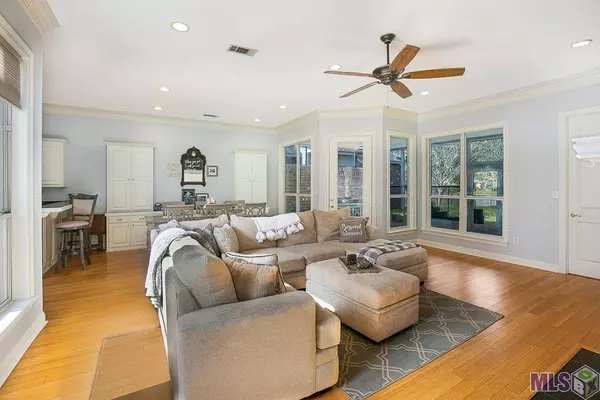$300,000
$300,000
For more information regarding the value of a property, please contact us for a free consultation.
6452 Patio Ct Gonzales, LA 70737
3 Beds
2 Baths
1,798 SqFt
Key Details
Sold Price $300,000
Property Type Single Family Home
Sub Type Detached Single Family
Listing Status Sold
Purchase Type For Sale
Square Footage 1,798 sqft
Price per Sqft $166
Subdivision Pelican Point
MLS Listing ID 2022002741
Sold Date 02/24/22
Style Traditional
Bedrooms 3
Full Baths 2
HOA Fees $37/ann
HOA Y/N true
Lot Size 7,840 Sqft
Property Description
Precious home in a FABULOUS LOCATION! This 3BR/2BA home is located on a LAKE LOT in Pelican Point. Being situated on a cul-de-sac makes it even more desirable! Enter the home through the private gated courtyard. Inside you will find an open floor plan. The living area has built-ins, fireplace, wood flooring, and pretty crown moulding. Open to the living room, is the nice dining area with custom cabinets. The kitchen is a nice size with lots of cabinets and even a pantry. The master bedroom is spacious with pretty lake views! It has an ensuite bathroom with dual vanities, separate shower and jetted tub, water closet and a walk-in closet. There are two other nice size bedrooms located in a separate wing that share a nice hall bath. There is a pretty sun room that is heated and cooled that you can really enjoy the lake views from. This sun room is NOT included in the stated living area. Outside there's an extended patio area to enjoy your morning coffee or evening beverages. This home would be great for entertaining or just enjoying quiet evenings at home. You will want to call this house your home! (Measurements not warranted by Sellers, Agents, nor Brokers)
Location
State LA
County Ascension
Direction I-10 East to Exit 179. Travel Approx 1.5 miles and turn right at the light onto Pelican Point Pkwy. Left on Beau Douglas and then left on Patio Court. Home is on the right side the street.
Rooms
Kitchen 120
Interior
Interior Features Built-in Features, Ceiling 9'+, Tray Ceiling(s), Ceiling Varied Heights, Crown Molding
Heating Central
Cooling Central Air
Flooring Bamboo, Carpet, Ceramic Tile
Fireplaces Type 1 Fireplace
Appliance Electric Cooktop, Dishwasher, Disposal, Range/Oven
Laundry Inside
Exterior
Exterior Feature Landscaped, Lighting
Garage Spaces 3.0
Waterfront Description Waterfront
View Y/N true
View Water
Roof Type Shingle
Garage true
Private Pool false
Building
Lot Description Cul-De-Sac, On Golf Course
Story 1
Foundation Slab
Sewer Comm. Sewer
Water Public
Schools
Elementary Schools Ascension Parish
Middle Schools Ascension Parish
High Schools Ascension Parish
Others
Acceptable Financing Cash, Conventional, FHA, Private Financing Available, VA Loan
Listing Terms Cash, Conventional, FHA, Private Financing Available, VA Loan
Special Listing Condition 3rd Party/Corp/Relo, As Is
Read Less
Want to know what your home might be worth? Contact us for a FREE valuation!

Our team is ready to help you sell your home for the highest possible price ASAP
GET MORE INFORMATION





