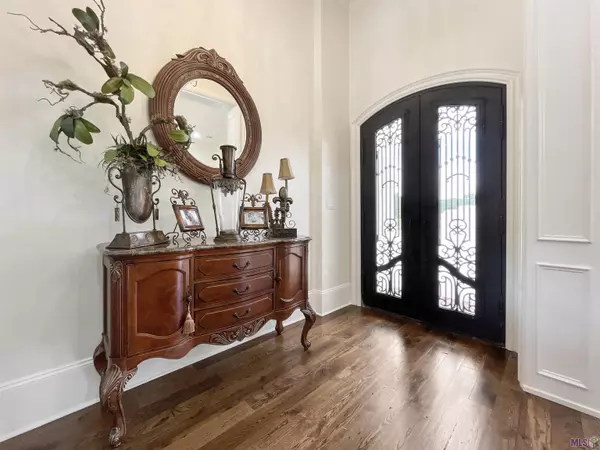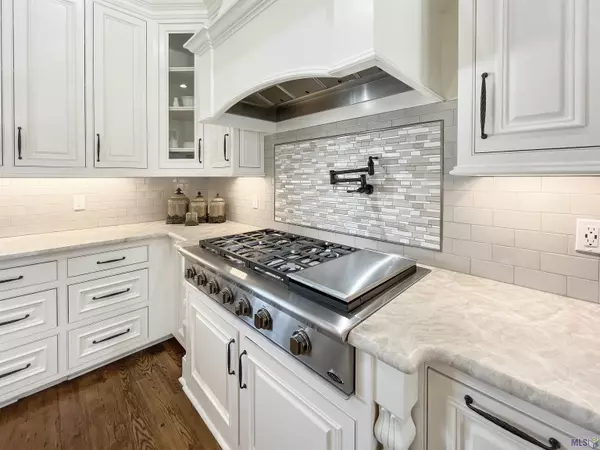$1,100,000
$1,100,000
For more information regarding the value of a property, please contact us for a free consultation.
10186 Poppy Hills Ln Central, LA 70714
3 Beds
4 Baths
5,360 SqFt
Key Details
Sold Price $1,100,000
Property Type Single Family Home
Sub Type Detached Single Family
Listing Status Sold
Purchase Type For Sale
Square Footage 5,360 sqft
Price per Sqft $205
Subdivision Tallowwood
MLS Listing ID 2022013116
Sold Date 08/19/22
Style Traditional
Bedrooms 3
Full Baths 3
HOA Fees $25/ann
HOA Y/N true
Year Built 2016
Lot Size 1.480 Acres
Property Description
Sitting on 1.48 acres, this 5,360 sqft 3BD/3.5BA, with office that can be easily converted into a bedroom making this a 4BR family home, boasts designer accents and top-of-the-line finishes throughout. In the highly-rated Central school district. Less than 20 minutes from Downtown Baton Rouge, with easy access to Airline Hwy. Inside, you'll be awed by 14' ceilings and plenty of natural light. Custom chef kitchen is the heart of the home, complete with vaulted ceilings, stylish white cabinetry, granite countertops, custom subway tile backsplash and stainless steel luxury appliances, with double DCS ovens. Thoughtful touches include pot-filler & oversized built-in fridge. Walk in pantry features floor to ceiling shelving & coffee bar. Off the kitchen, a formal dining room will seat 12 with access to the back patio for seamless entertainment. Sitting area includes temperature-controlled connoisseur wine cellar for 2,000 bottles. Through a brick arch, enjoy the family room with custom centerpiece fireplace & oversized windows. Surround sound wired throughout. In-law suite is perfect for hosting, & includes a living area, full kitchen, BD/BA & large closet. Game room will make a great lounge/large home office. Master suite features tray ceilings, large windows with electric curtains & access to a private 5-piece en-suite & 2 WICs. Bath features double vanities with built-in toe heaters, luxury soak tub & marble shower. Custom walk-in closets: one features a built-in vanity and sink and laddered access to floor-to-ceiling shelving; the second features an island with built-in storage. Impressive outdoor entertainment: 5 outdoor screens, fireplace, gourmet outdoor kitchen featuring DCS grill, dishwasher, stainless drawers & cabinets and oversized granite island. Relax by the side of your gunite pool or in a dedicated oversized seating area.This designer gem offers the best of all-inclusive living, with plenty of space to live, work & play. Book your private showing today!
Location
State LA
County East Baton Rouge
Direction From Central Thruway, turn left onto Hooper Rd, take a right onto Joor, left on Gurney, left on Pheasantwood, take a right onto Poppy Hills Lane
Rooms
Kitchen 247
Interior
Interior Features Breakfast Bar, Eat-in Kitchen, Built-in Features, Ceiling 9'+, Tray Ceiling(s), Ceiling Varied Heights, In-Law Floorplan, Sound System, Wet Bar, See Remarks
Heating Central, Electric
Cooling 2 or More Units Cool, Central Air, Ceiling Fan(s)
Flooring Ceramic Tile, Wood
Fireplaces Type Outside, 3 Fireplaces, Gas Log, Wood Burning
Appliance Gas Stove Con, Ice Maker, Gas Cooktop, Dishwasher, Disposal, Ice Machine, Microwave, Self Cleaning Oven, Oven
Laundry Electric Dryer Hookup, Inside
Exterior
Exterior Feature Landscaped, Outdoor Speakers, Outdoor Kitchen, Lighting, Sprinkler System
Garage Spaces 2.0
Fence None
Pool Gunite, In Ground
Utilities Available Cable Connected
View Y/N true
View Water
Roof Type Shingle
Garage true
Private Pool true
Building
Story 1
Foundation Slab
Sewer Public Sewer
Water Public
Schools
Elementary Schools Central Community
Middle Schools Central Community
High Schools Central Community
Others
Acceptable Financing Cash, Conventional
Listing Terms Cash, Conventional
Special Listing Condition As Is
Read Less
Want to know what your home might be worth? Contact us for a FREE valuation!

Our team is ready to help you sell your home for the highest possible price ASAP
GET MORE INFORMATION





