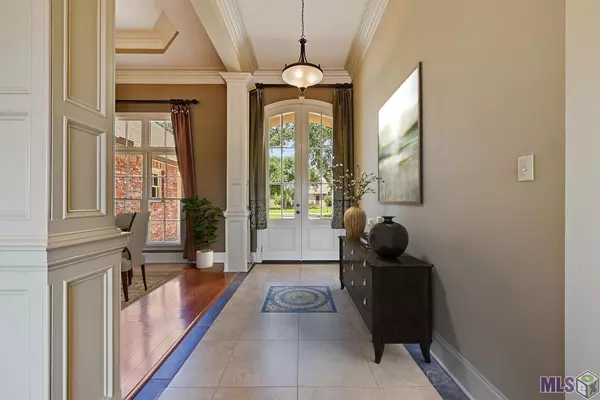$444,900
$444,900
For more information regarding the value of a property, please contact us for a free consultation.
6268 Beau Douglas Ave Gonzales, LA 70737
4 Beds
3 Baths
2,575 SqFt
Key Details
Sold Price $444,900
Property Type Single Family Home
Sub Type Detached Single Family
Listing Status Sold
Purchase Type For Sale
Square Footage 2,575 sqft
Price per Sqft $172
Subdivision Pelican Point
MLS Listing ID 2022011668
Sold Date 07/25/22
Style Traditional
Bedrooms 4
Full Baths 2
HOA Fees $46/ann
HOA Y/N true
Year Built 2006
Lot Size 0.290 Acres
Property Description
Beautiful Custom 4-Bedroom, 2.5-Bath Home with pool in Pelican Point Golf Community. With its excellent curb appeal, you'll love this home. Enter through the oversized foyer. The main area is open with exceptional views of the outside living area. The living room features custom cabinets, floating shelving, wood flooring flowing into the spacious dining room with trey ceilings. The kitchen has a large work island, granite counters, an abundance of cabinets and counter space and walk-in pantry. The breakfast area has great views of the pool and backyard. The Primary Bedroom, laundry room and half bathroom are situated off the kitchen. The Primary Bedroom has an en suite, is spacious with trey ceiling. The Primary Bathroom features dual vanities, separate shower, jetted tub and large walk-in closet which continues to the laundry room. There's 3 additional bedrooms a bathroom with this 2-way split floor plan. This is a Richmar Construction custom home with crown molding throughout, upgraded ceiling fans (interior & exterior), LED lighting, home electronic system, which includes home cameras and Ring system, along with out speakers. Outside is your own Oasis with Leisure Brand pool, extended patio, setup for future outdoor kitchen...great for entertaining! The pool is a saltwater system which was installed in 2015. The home comes complete with a Generac generator (22 kw), installed in 2015. There's a 2-car garage with golf cart garage/storage area, privacy wood fencing with 3 gates, and gutters throughout. The roof is new (2022), and AC is (interior & exterior) 2017. This is a 1-owner home and has been exceptionally maintained. The Sellers are offering a 12-month home & pool warranty. Call to schedule your private tour today!
Location
State LA
County Ascension
Direction I-10 East to Exit 179 (Highway 44). Travel South approximately 1.5 miles. Turn right at the light onto Pelican Point Pkwy. Turn left onto Beau Douglas Avenue. Home is on the left.
Rooms
Kitchen 206.72
Interior
Interior Features Attic Access, Built-in Features, Ceiling 9'+, Tray Ceiling(s), Ceiling Varied Heights, Crown Molding
Heating Central, Gas Heat, Zoned
Cooling 2 or More Units Cool, Central Air, Zoned, Ceiling Fan(s)
Flooring Carpet, Ceramic Tile, Wood
Fireplaces Type 1 Fireplace, Gas Log, Ventless
Equipment Generator: Whole House
Appliance Gas Stove Con, Gas Cooktop, Dishwasher, Disposal, Microwave, Self Cleaning Oven, Oven, Gas Water Heater, Separate Cooktop, Stainless Steel Appliance(s)
Laundry Electric Dryer Hookup, Washer Hookup, Inside
Exterior
Exterior Feature Landscaped, Outdoor Speakers, Lighting, Rain Gutters
Garage Spaces 2.0
Fence Full, Privacy, Wood
Pool Fiberglass, In Ground, Salt Water
Community Features Clubhouse, Community Pool, Golf, Park, Playground, Shopping/Mall, Tennis Court(s)
Utilities Available Cable Connected
Roof Type Shingle
Garage true
Private Pool true
Building
Story 1
Foundation Slab
Sewer Public Sewer
Water Public
Schools
Elementary Schools Ascension Parish
Middle Schools Ascension Parish
High Schools Ascension Parish
Others
Acceptable Financing Cash, Conventional, FMHA/Rural Dev, VA Loan
Listing Terms Cash, Conventional, FMHA/Rural Dev, VA Loan
Special Listing Condition As Is
Read Less
Want to know what your home might be worth? Contact us for a FREE valuation!

Our team is ready to help you sell your home for the highest possible price ASAP
GET MORE INFORMATION





