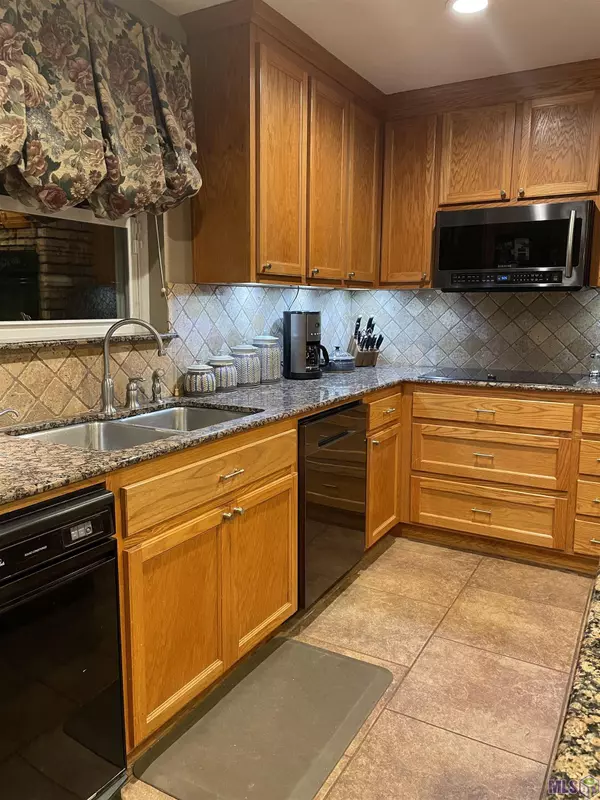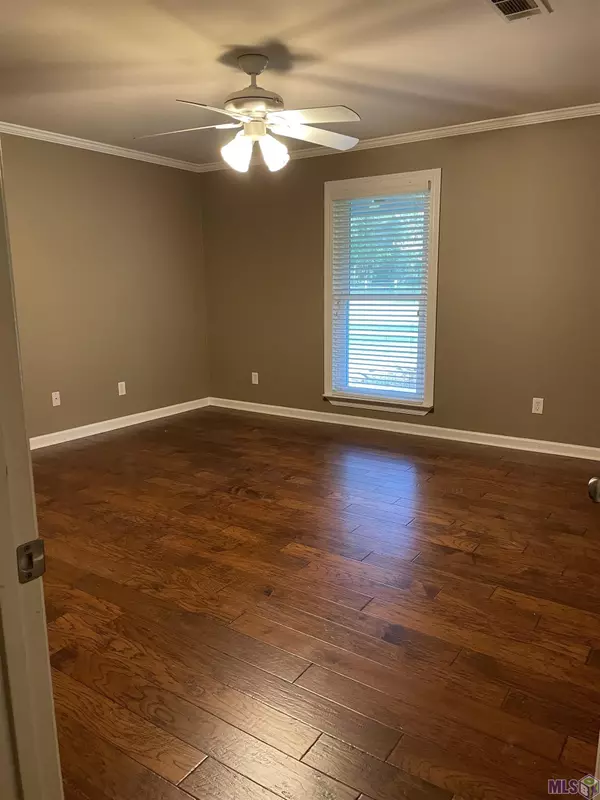$475,000
$475,000
For more information regarding the value of a property, please contact us for a free consultation.
13020 Westcoll Rd Walker, LA 70785
4 Beds
4 Baths
3,265 SqFt
Key Details
Sold Price $475,000
Property Type Single Family Home
Sub Type Detached Single Family
Listing Status Sold
Purchase Type For Sale
Square Footage 3,265 sqft
Price per Sqft $145
Subdivision Rural Tract (No Subd)
MLS Listing ID 2022004866
Sold Date 04/05/22
Style Acadian
Bedrooms 4
Full Baths 2
Year Built 1984
Lot Size 5.880 Acres
Property Description
Nestled at the end of a secluded road you will be pleasantly surprised to find this hidden treasure! This beautiful home is approximately 3,265 sq ft living area and features 3 spacious bedrooms, two full baths and one half bath downstairs. Upstairs, you will find a large bedroom/bonus room complete with a spacious half bath. Each bedroom has windows overlooking the property and is complete with large walk-in closets. If you love entertaining friends, then this home would be great for you - it has a large open concept kitchen and livingroom that can fulfill all your entertaining needs. If you prefer intimacy, then you will find yourself in the front living room overlooking a beautiful, large front yard. Once outside, you will will be pleasantly surprised by the many amenities that you can find on these 5.88 acres such as a 20x40 inground swimming pool located next to an outdoor kitchen where you can hold large parties or still enjoy the intimacy of a date night. You will also find a 30x50 workshop with lots of outdoor parking surrounding it as well as a five stall barn that would be an animal lovers dream! There is also a Generac whole house generator so you won't have to worry about power outages! There is so much that this magnificent property has to offer, don't miss out on the opportunity to call this place your home! *Structure square footage nor lot dimensions warranted by Realtor.
Location
State LA
County Livingston
Direction From I-12 head North on Hwy 447, Westcoll Road is approximately 1.6 miles north of Hwy 190. House at end of road.
Rooms
Kitchen 234.91
Interior
Interior Features Attic Access, Built-in Features, Crown Molding
Heating 2 or More Units Heat, Central, Electric, Gas Heat
Cooling Central Air, Ceiling Fan(s)
Flooring Carpet, Ceramic Tile, Wood
Fireplaces Type Wood Burning
Equipment Generator: Whole House
Appliance Elec Stove Con, Trash Compactor, Electric Cooktop, Dishwasher, Disposal, Microwave, Self Cleaning Oven, Oven
Laundry Electric Dryer Hookup, Washer Hookup, Inside
Exterior
Exterior Feature Outdoor Grill, Landscaped, Outdoor Kitchen, Lighting
Garage Spaces 2.0
Fence Chain Link, Split Rail
Pool In Ground, Liner
Community Features Acreage
Roof Type Shingle
Private Pool true
Building
Story 1
Foundation Slab
Sewer Mechan. Sewer
Water Public
Schools
Elementary Schools Livingston Parish
Middle Schools Livingston Parish
High Schools Livingston Parish
Others
Acceptable Financing Cash, Conventional, FHA, VA Loan
Listing Terms Cash, Conventional, FHA, VA Loan
Special Listing Condition Owner/Agent
Read Less
Want to know what your home might be worth? Contact us for a FREE valuation!

Our team is ready to help you sell your home for the highest possible price ASAP
GET MORE INFORMATION





