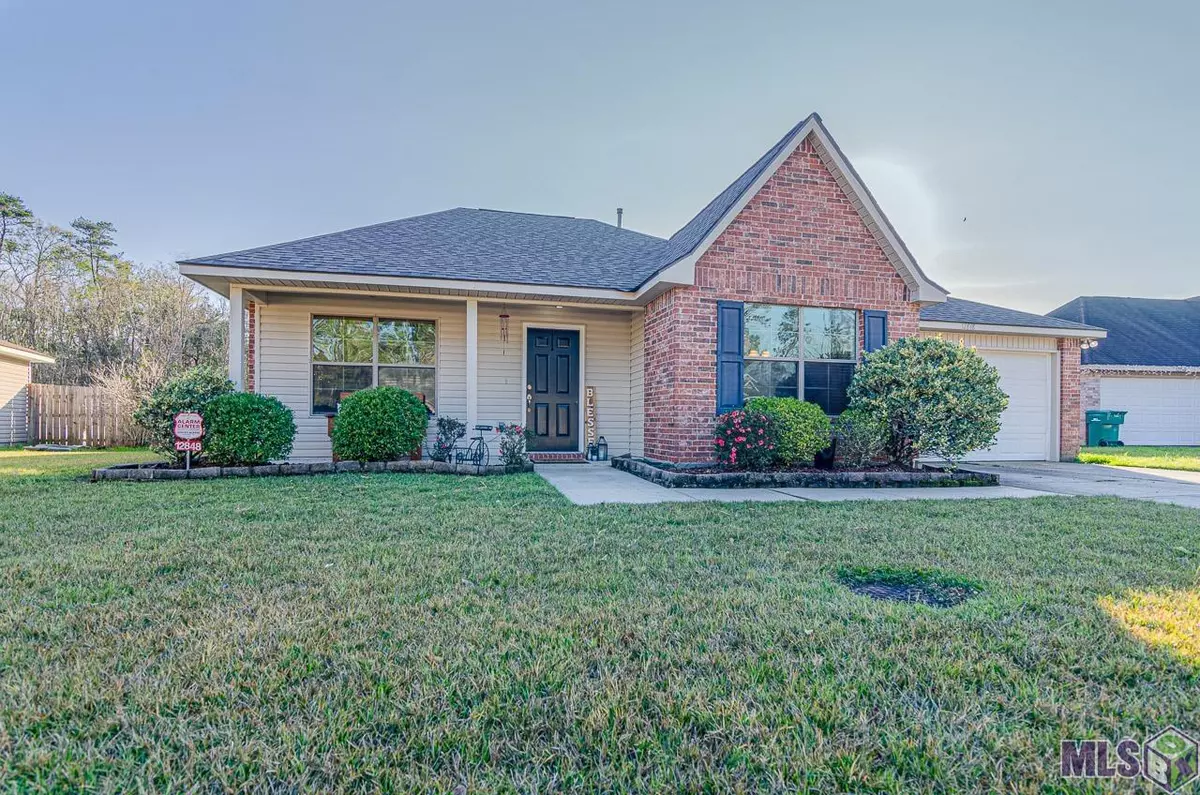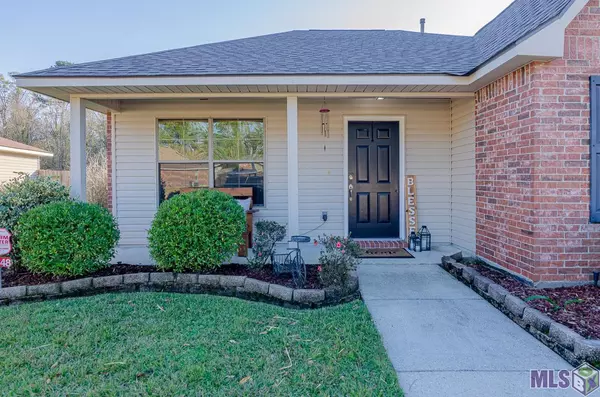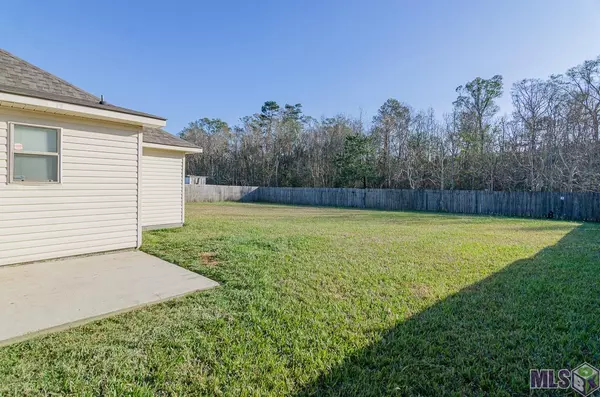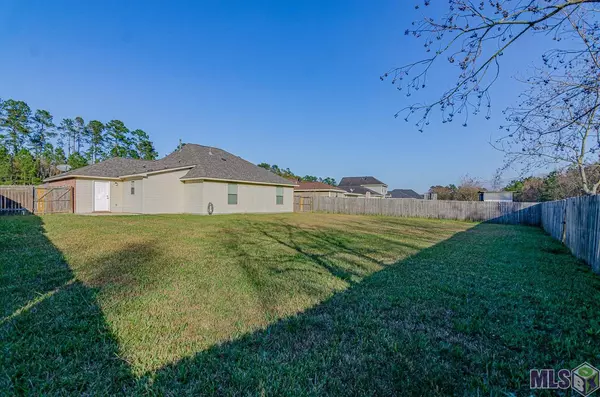$200,000
$200,000
For more information regarding the value of a property, please contact us for a free consultation.
12848 Hazlewood Dr Denham Springs, LA 70726
3 Beds
2 Baths
1,448 SqFt
Key Details
Sold Price $200,000
Property Type Single Family Home
Sub Type Detached Single Family
Listing Status Sold
Purchase Type For Sale
Square Footage 1,448 sqft
Price per Sqft $138
Subdivision Woodland Crossing
MLS Listing ID 2022000321
Sold Date 01/09/22
Style Traditional
Bedrooms 3
Full Baths 2
HOA Fees $20/ann
HOA Y/N true
Year Built 2009
Lot Size 0.280 Acres
Property Description
Welcome to this lovingly maintained three bedroom/two bathroom home. Upon entering the house notice the recently added teakwood flooring in the livngroom and hallway. Very spacious family room featuring neutral colors. Plenty of counterspace in the kitchen with a movable island on wheels. Brand new stainless/black stove/oven and dishwasher. Master suite includes a large walk-in closet. En suite has a large soaking garden tub and double vanity. Entertain friends and family in the large fully fenced yard. Roof replaced in 2021. X Flood Zone and never flooded. Schedule your private showing today. Seller reserves Washer and Dryer. HVAC system just serviced.
Location
State LA
County Livingston
Direction From I-12, take Exit 12 onto Juban Rd. At the roundabout, take the 3rd exit onto Buddy Ellis Rd. Turn right onto Bobby Gill Rd. Turn left onto Glenbrooke Dr, turn left onto Hazlewood Wood. House is on the right.
Rooms
Kitchen 133.92
Interior
Heating Central
Cooling Central Air
Flooring Carpet, Ceramic Tile, VinylSheet Floor, Wood
Appliance Electric Cooktop, Dishwasher, Disposal, Microwave, Gas Water Heater
Exterior
Garage Spaces 2.0
Fence Privacy, Wood
Roof Type Shingle
Garage true
Private Pool false
Building
Story 1
Foundation Slab
Sewer Public Sewer
Water Public
Schools
Elementary Schools Livingston Parish
Middle Schools Livingston Parish
High Schools Livingston Parish
Others
Acceptable Financing Cash, Conventional, FHA, FMHA/Rural Dev, VA Loan
Listing Terms Cash, Conventional, FHA, FMHA/Rural Dev, VA Loan
Special Listing Condition As Is
Read Less
Want to know what your home might be worth? Contact us for a FREE valuation!

Our team is ready to help you sell your home for the highest possible price ASAP
GET MORE INFORMATION





