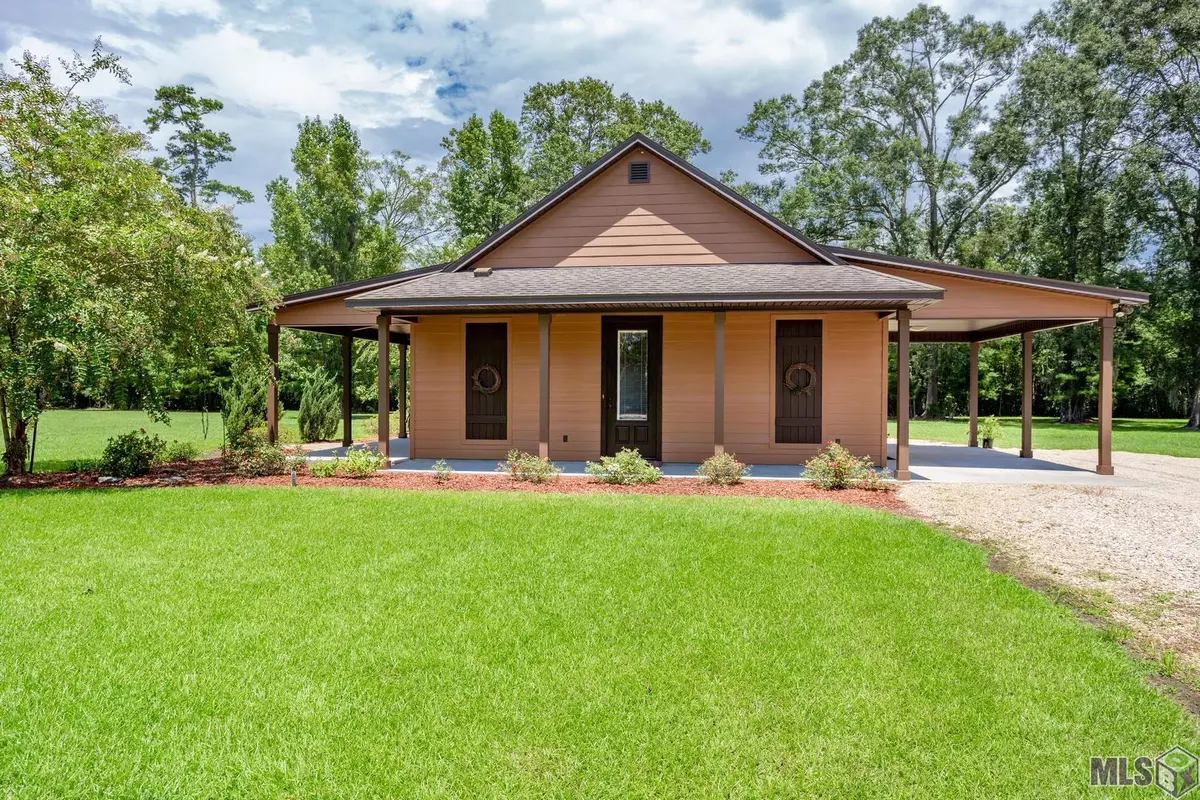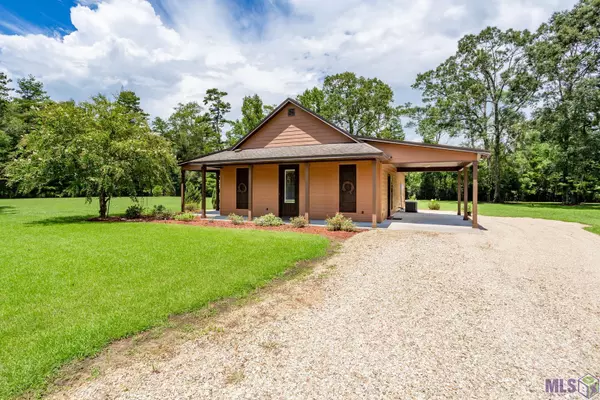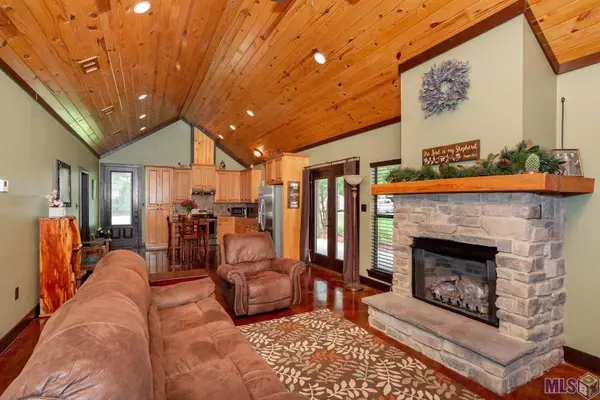$270,000
$270,000
For more information regarding the value of a property, please contact us for a free consultation.
31933 Butch Bennett Rd Walker, LA 70785
2 Beds
2 Baths
1,061 SqFt
Key Details
Sold Price $270,000
Property Type Single Family Home
Sub Type Detached Single Family
Listing Status Sold
Purchase Type For Sale
Square Footage 1,061 sqft
Price per Sqft $254
Subdivision Rural Tract (No Subd)
MLS Listing ID 2022012700
Sold Date 08/11/22
Style Acadian
Bedrooms 2
Full Baths 1
Year Built 2016
Lot Size 2.790 Acres
Property Description
This unique setting consists of adorable home, workshop with unfinished guest apartment and 2 storage buildings on 2.79 acres. Open floor plan with cathedral tongue and grove ceiling and stained concrete floors. Gas fireplace with brick hearth and cypress mantle in living room. Windows galore to overlook the breathtaking property with mature trees. Porches wrap around 3 sides of home. Kitchen features cypress cabinets, range/oven, and refrigerator(at no value/warranty). Master bedroom has walk-in closet and ensuite bathroom with soaking tub/shower combo. Floorplan allows for additional bedroom and half bath to be on separate hallway from master suite. Blown insulation in walls and attic. HVAC is serviced every year. New evaporator coil just installed, that has a 10 year warranty. Workshop is 2100sqft with guest house/apartment that is unfinished and stubbed out for plumbing. Bring your horses if you choose, the property is fenced on 3 sides. The front would need post and fence.
Location
State LA
County Livingston
Direction FROM I-12 EXIT WALKER (EXIT 15). TRAVEL NORTH ON LA HWY 447. TURN LEFT ON ARNOLD RD. TURN LEFT ON BUTCH BENNETT RD. HOME IS ALMOST TO END OF ROAD ON RIGHT. PROPERTY OS LOCATED DOWN GRAVEL DRIVE BEHIND HOME WITH ADDRESS 31955 BUTCH BENNETT.
Rooms
Kitchen 235.5
Interior
Interior Features Eat-in Kitchen, Attic Access, Ceiling 9'+, Cathedral Ceiling(s), Window Unit
Heating Central
Cooling Central Air, Ceiling Fan(s)
Flooring Concrete
Fireplaces Type 1 Fireplace, Gas Log
Appliance Elec Stove Con, Microwave, Range/Oven, Refrigerator, Self Cleaning Oven
Laundry Electric Dryer Hookup, Washer Hookup, Inside
Exterior
Exterior Feature Landscaped, Lighting
Fence Partial
Utilities Available Cable Connected
Roof Type Shingle
Private Pool false
Building
Lot Description Horse Property Lot, Shade Tree(s)
Story 1
Foundation Slab
Sewer Mechan. Sewer
Water Public
Schools
Elementary Schools Livingston Parish
Middle Schools Livingston Parish
High Schools Livingston Parish
Others
Acceptable Financing Cash, Conventional, FHA, FMHA/Rural Dev, VA Loan
Listing Terms Cash, Conventional, FHA, FMHA/Rural Dev, VA Loan
Special Listing Condition As Is
Read Less
Want to know what your home might be worth? Contact us for a FREE valuation!

Our team is ready to help you sell your home for the highest possible price ASAP
GET MORE INFORMATION





