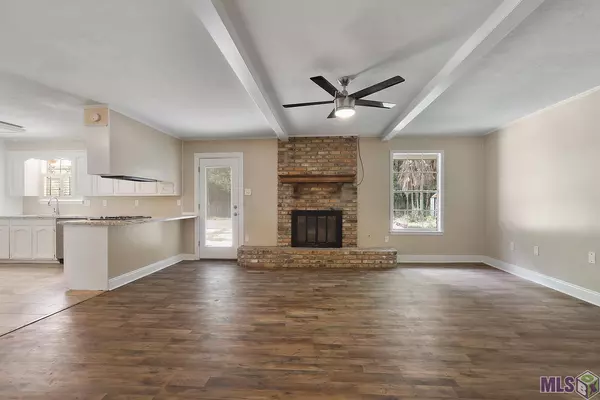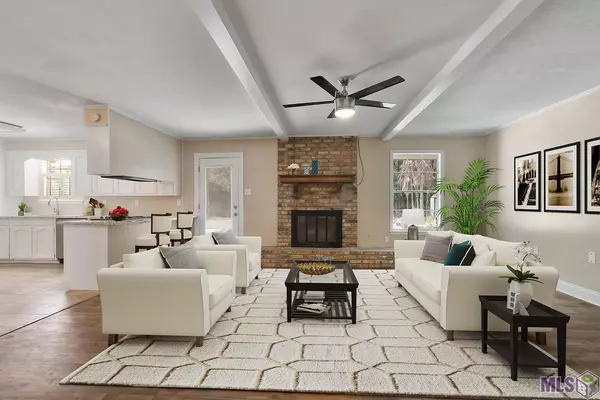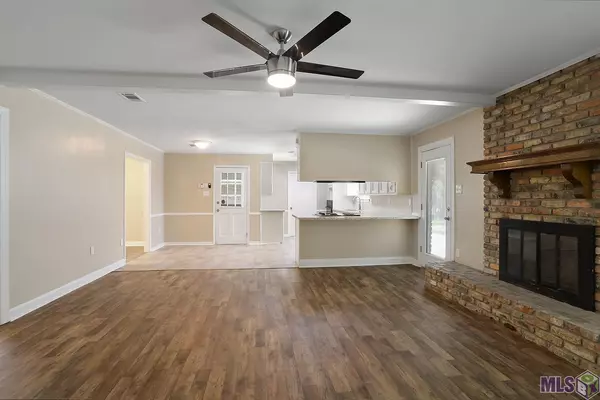$200,000
$200,000
For more information regarding the value of a property, please contact us for a free consultation.
9642 Hardwood Dr Baton Rouge, LA 70818
3 Beds
2 Baths
1,600 SqFt
Key Details
Sold Price $200,000
Property Type Single Family Home
Sub Type Detached Single Family
Listing Status Sold
Purchase Type For Sale
Square Footage 1,600 sqft
Price per Sqft $125
Subdivision Tanglewood
MLS Listing ID 2022010973
Sold Date 07/13/22
Style Traditional
Bedrooms 3
Full Baths 2
Year Built 1977
Lot Size 0.270 Acres
Property Description
This home in Central is a perfect location for any family. The home features 3 bedrooms, 2 bathrooms, 1,600 sq ft size, and is located on a quiet street in Tanglewood Subdivision in close proximity to schools, parks, and shopping areas. The landscaped front porch sets the curb appeal for a warm welcome. The open concept living space is spacious and includes laminate floors, fresh paint, granite countertops, and a beautiful brick wood burning fireplace. The large backyard includes two storage sheds. The in-ground pool is covered and in need of repairs.
Location
State LA
County East Baton Rouge
Direction Take I-10 toward Metro Airport, exit onto Harding Blvd East, turn right onto Tanglewood Dr., turn left onto Bramble Dr., turn left onto Rustling Oaks Dr., property will be on the left.
Rooms
Kitchen 171
Interior
Interior Features Attic Access, Ceiling 9'+
Heating Central, Gas Heat
Cooling Central Air, Ceiling Fan(s)
Flooring Ceramic Tile, Laminate
Fireplaces Type 1 Fireplace, Wood Burning
Appliance Elec Stove Con, Electric Cooktop, Dishwasher, Oven
Laundry Electric Dryer Hookup, Washer Hookup, Inside, Washer/Dryer Hookups
Exterior
Exterior Feature Landscaped, Lighting
Garage Spaces 2.0
Fence Full, Privacy, Wood
Pool In Ground, Liner
Utilities Available Cable Connected
Roof Type Composition
Private Pool true
Building
Story 1
Foundation Slab
Sewer Public Sewer
Water Public
Schools
Elementary Schools Central Community
Middle Schools Central Community
High Schools Central Community
Others
Acceptable Financing Cash, Conventional, FHA, FMHA/Rural Dev, VA Loan
Listing Terms Cash, Conventional, FHA, FMHA/Rural Dev, VA Loan
Special Listing Condition As Is
Read Less
Want to know what your home might be worth? Contact us for a FREE valuation!

Our team is ready to help you sell your home for the highest possible price ASAP
GET MORE INFORMATION





