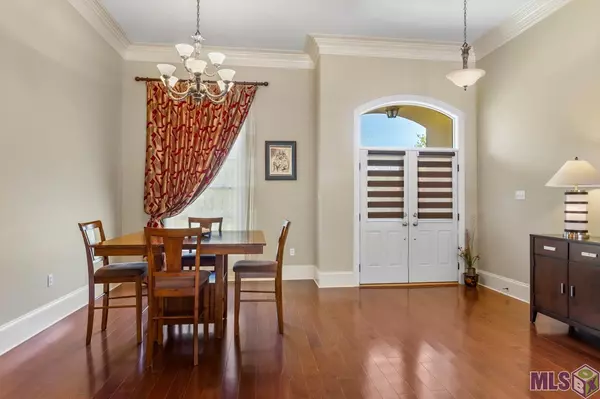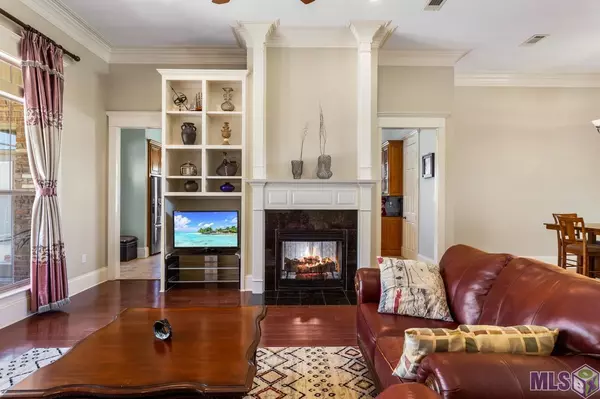$585,000
$585,000
For more information regarding the value of a property, please contact us for a free consultation.
1619 Campden Dr Baton Rouge, LA 70810
4 Beds
3 Baths
3,106 SqFt
Key Details
Sold Price $585,000
Property Type Single Family Home
Sub Type Detached Single Family
Listing Status Sold
Purchase Type For Sale
Square Footage 3,106 sqft
Price per Sqft $188
Subdivision Kensington Estates
MLS Listing ID 2022006263
Sold Date 04/28/22
Style Traditional
Bedrooms 4
Full Baths 3
HOA Fees $33/ann
HOA Y/N true
Lot Size 0.300 Acres
Property Description
Welcome to a beautifully kept home in Kensington Estates. You will love this well thought out floorplan on one story. There is a full separate suite off of the kitchen with a full bath, bedroom and small kitchen area. The current owners are using this bedroom as an office. The main kitchen has a large island, gas cooktop and spacious pantry. The breakfast room shares a double sided fireplace with the den, which opens up to the formal dining room and foyer. The laundry room is positioned between the bedroom wings. The master suite is large, with a sitting area and an en-suite bathroom. The master bath has double vanities, a water closet, separate tub and shower and a large walk-in closet. There are two HVAC units, one replaced in 2014 and the other in 2018. You will be pleasantly surprised with the size of the yard on this corner lot. The roof was replaced in March of 2019 and all new aluminum clad Pella windows and doors were added to the front and corner side of the home in 2017. Enclosed garage for parking. The home has consistently been maintained with a termite contract with Arrow. This subdivision is so convenient to the interstates, hospital district, shopping, restaurants, libraries, local schools and LSU.
Location
State LA
County East Baton Rouge
Direction From Perkins Rd turn into Kensington onto St. Albans. Left on Drawson. Left onto Camden
Rooms
Kitchen 312
Interior
Interior Features Attic Access, Built-in Features, Ceiling 9'+, Ceiling Varied Heights, Crown Molding
Heating 2 or More Units Heat, Central
Cooling 2 or More Units Cool, Central Air
Flooring Carpet, Ceramic Tile, Wood
Fireplaces Type Double Sided, Gas Log
Appliance Gas Stove Con, Gas Cooktop, Dishwasher, Disposal, Microwave, Oven
Laundry Electric Dryer Hookup, Washer Hookup, Inside
Exterior
Exterior Feature Landscaped, Lighting
Fence Partial, Privacy, Wood
Utilities Available Cable Connected
Roof Type Shingle
Garage true
Private Pool false
Building
Lot Description Corner Lot
Story 1
Foundation Slab
Sewer Public Sewer
Water Public
Schools
Elementary Schools East Baton Rouge
Middle Schools East Baton Rouge
High Schools East Baton Rouge
Others
Acceptable Financing Cash, Conventional, FHA, VA Loan
Listing Terms Cash, Conventional, FHA, VA Loan
Special Listing Condition As Is
Read Less
Want to know what your home might be worth? Contact us for a FREE valuation!

Our team is ready to help you sell your home for the highest possible price ASAP
GET MORE INFORMATION





