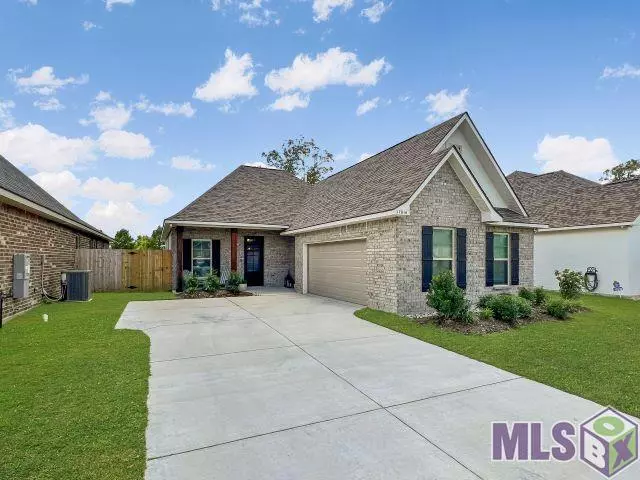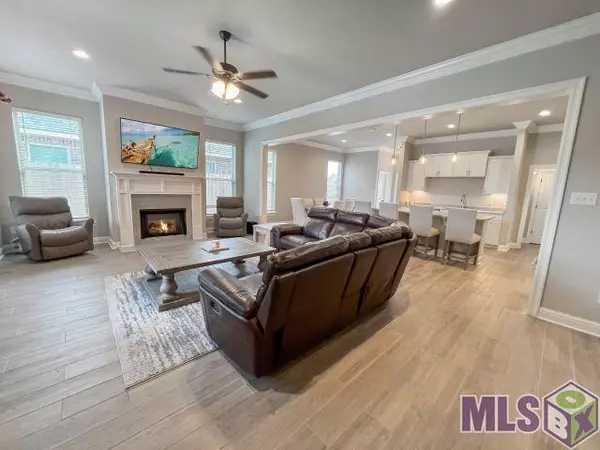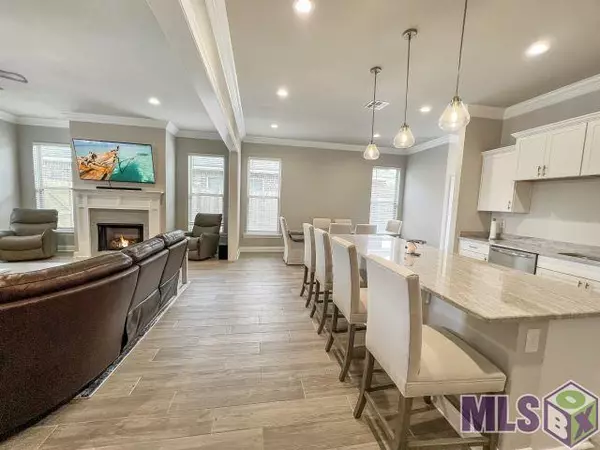$325,000
$325,000
For more information regarding the value of a property, please contact us for a free consultation.
17016 White Ibis Ave Prairieville, LA 70769
3 Beds
2 Baths
1,877 SqFt
Key Details
Sold Price $325,000
Property Type Single Family Home
Sub Type Detached Single Family
Listing Status Sold
Purchase Type For Sale
Square Footage 1,877 sqft
Price per Sqft $173
Subdivision Jamestown Crossing
MLS Listing ID 2022012549
Sold Date 08/09/22
Style Traditional
Bedrooms 3
Full Baths 2
HOA Fees $40/ann
HOA Y/N true
Year Built 2022
Lot Size 6,229 Sqft
Property Description
Come in and check out this gorgeous home that is only 7 months old. This 3 bed, 2 bath house shows like a new build. Conveniently located near top-rated schools and all the restaurants and shopping you could want or need. The gas log fireplace in the large living room is not only beautiful but will be great to cozy up to in the winter months. The extra-large mud room leads you into a 2 car garage with additional storage space that every growing family needs. This home is accompanied by upgraded ceramic tile in all living areas and bathrooms. There is granite throughout the home. The kitchen has upgraded LED pendants, under-mount cabinet lighting, an upgraded faucet, and stainless-steel appliances. The backyard is completely fenced with a gorgeous view of a pond and green space, the perfect spot for a morning cup of coffee. High and dry in flood zone X, never flooded. What could be better you ask? How about the remainder of the builder warranties are transferrable to the new buyer!! Your dream home is waiting for you, come on by before this perfect home is gone.
Location
State LA
County Ascension
Direction Airline Hwy South towards Prairieville, turn left onto Hwy 42, In 1.8 miles turn right onto Hwy 930/Daigle Rd, Turn right onto Harrier St, Turn left onto White Ibis Ave, Home will be on the left.
Rooms
Kitchen 210.09
Interior
Interior Features Breakfast Bar, Attic Access, Ceiling 9'+, Tray Ceiling(s), Ceiling Varied Heights, Crown Molding
Heating Central, Gas Heat
Cooling Central Air, Ceiling Fan(s)
Flooring Ceramic Tile
Appliance Gas Stove Con, Dishwasher, Disposal, Microwave, Range/Oven, Stainless Steel Appliance(s)
Laundry Electric Dryer Hookup, Washer Hookup, Inside
Exterior
Exterior Feature Landscaped, Lighting
Garage Spaces 2.0
Fence Full, Wood
Utilities Available Cable Connected
Waterfront Description Lake Front,Walk To Water
View Y/N true
View Water
Roof Type Shingle
Garage true
Private Pool false
Building
Story 1
Foundation Slab
Sewer Public Sewer
Water Public
Schools
Elementary Schools Ascension Parish
Middle Schools Ascension Parish
High Schools Ascension Parish
Others
Acceptable Financing Cash, Conventional, FHA, FMHA/Rural Dev, VA Loan
Listing Terms Cash, Conventional, FHA, FMHA/Rural Dev, VA Loan
Special Listing Condition As Is
Read Less
Want to know what your home might be worth? Contact us for a FREE valuation!

Our team is ready to help you sell your home for the highest possible price ASAP
GET MORE INFORMATION





