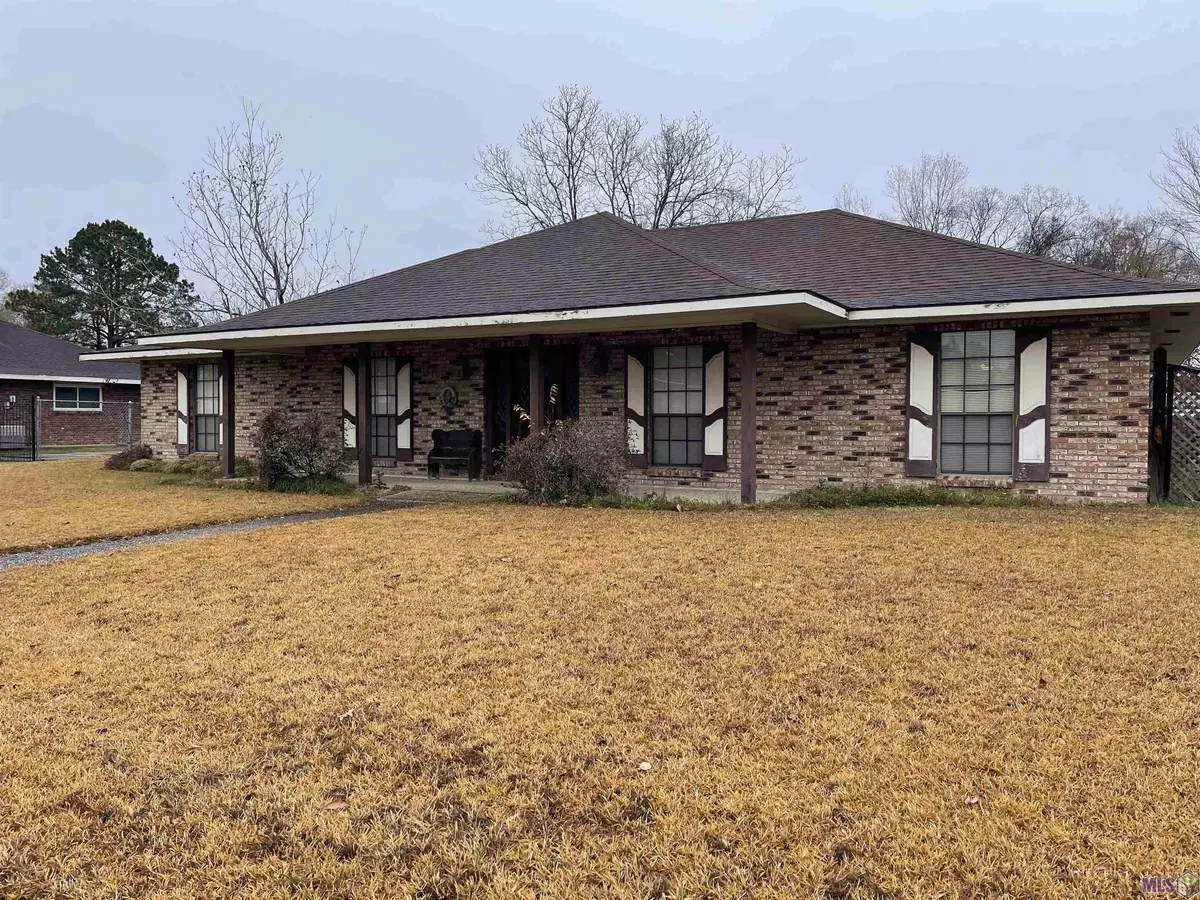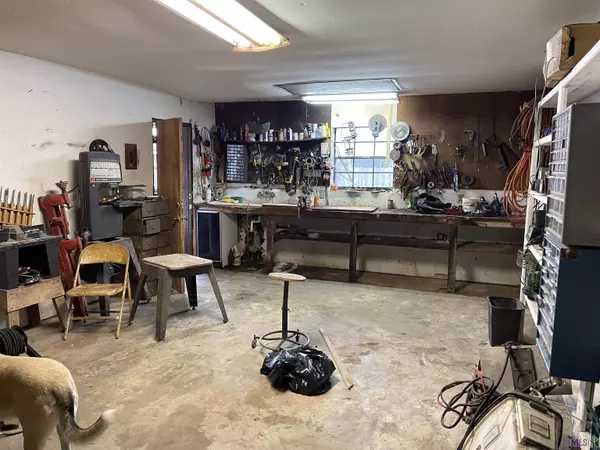$248,000
$248,000
For more information regarding the value of a property, please contact us for a free consultation.
10112 W Brookside Dr Baton Rouge, LA 70818
3 Beds
3 Baths
2,287 SqFt
Key Details
Sold Price $248,000
Property Type Single Family Home
Sub Type Detached Single Family
Listing Status Sold
Purchase Type For Sale
Square Footage 2,287 sqft
Price per Sqft $108
Subdivision Biltmore
MLS Listing ID 2022003452
Sold Date 03/11/22
Style Acadian
Bedrooms 3
Full Baths 2
Year Built 1978
Lot Size 0.400 Acres
Property Description
Looking for the perfect fixer upper home? Home with tons of potential? Perfect Layout? Entertainment potential? The 3BR 2.5BA home was a builders home for over 30 yrs. Large Bedrooms including the Master Suite with his and hers large walk-in closets. Large Family room den where a corner of it could add walls and closet for perfect 4th Bedroom and still have a oversized Living room with Built ins, Large Brick Fireplace with windows on either side for great lighting. The best for last is the Kitchen has a 42in commercial hood vent with a 36in cooktop, double ovens and dishwasher. Small desk nook between the Dining/kitchen combo with a large island sitting area. The laundry/pantry/mud-bench area/ half bath is in it own oversized area off kitchen that has unlimited potential with HGTV dreamers in mind. Flood zone X and didn't flood in 2016. Great location with access to central thruway and/or wax rd. Hurry this one won't last long.
Location
State LA
County East Baton Rouge
Direction Head north on Central Thruway turn Right on Wax Rd, Biltmore subdivision is on right pass the walmart.
Rooms
Kitchen 158.76
Interior
Interior Features Eat-in Kitchen, Built-in Features, Beamed Ceilings, Crown Molding
Heating Central
Cooling Central Air, Ceiling Fan(s)
Flooring Carpet, VinylSheet Floor
Fireplaces Type 1 Fireplace, Masonry, Wood Burning
Appliance Continuous Cleaning Oven, Gas Cooktop, Dishwasher, Disposal, Microwave, Refrigerator, Self Cleaning Oven, Oven, Double Oven, Range Hood, Separate Cooktop
Laundry Laundry Room, Electric Dryer Hookup, Washer Hookup, Inside
Exterior
Garage Spaces 4.0
Fence Chain Link, Privacy
Community Features Sidewalks
Utilities Available Cable Connected
Roof Type Shingle
Garage true
Private Pool false
Building
Story 1
Foundation Slab
Sewer Public Sewer
Water Public
Schools
Elementary Schools Central Community
Middle Schools Central Community
High Schools Central Community
Others
Acceptable Financing Cash, Conventional, FHA, FMHA/Rural Dev, Other/See Remarks, VA Loan
Listing Terms Cash, Conventional, FHA, FMHA/Rural Dev, Other/See Remarks, VA Loan
Special Listing Condition As Is
Read Less
Want to know what your home might be worth? Contact us for a FREE valuation!

Our team is ready to help you sell your home for the highest possible price ASAP
GET MORE INFORMATION





