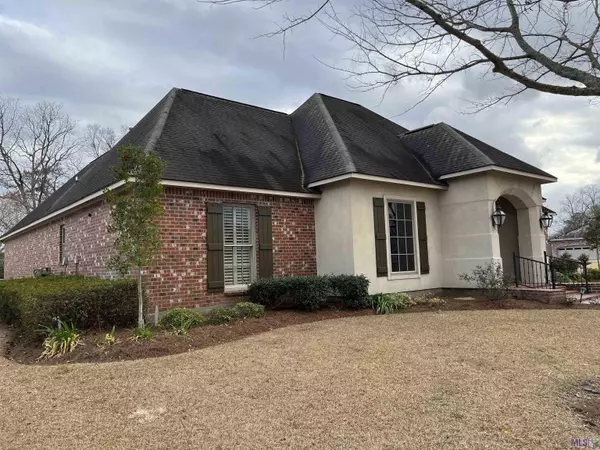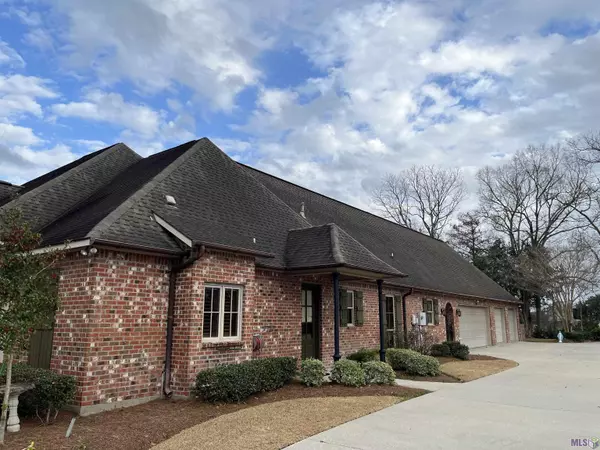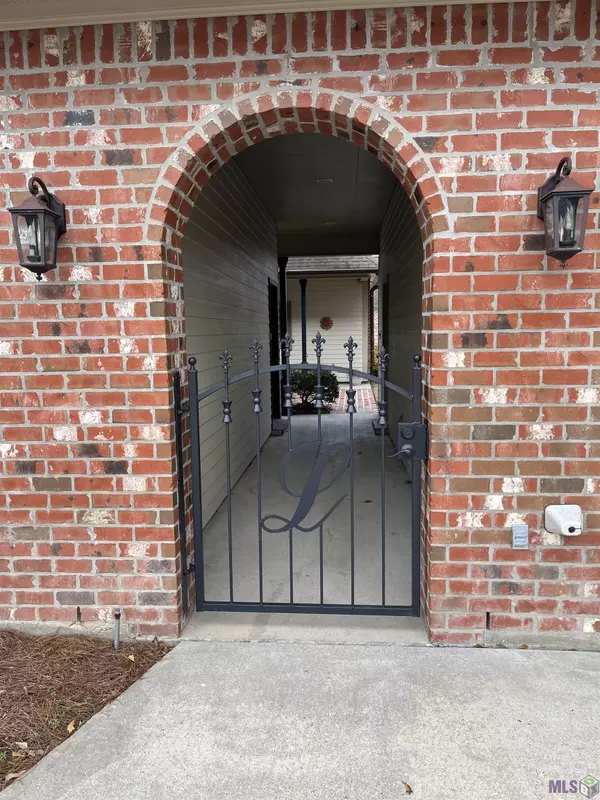$698,000
$698,000
For more information regarding the value of a property, please contact us for a free consultation.
59255 Island Dr Plaquemine, LA 70764
3 Beds
3 Baths
3,743 SqFt
Key Details
Sold Price $698,000
Property Type Single Family Home
Sub Type Detached Single Family
Listing Status Sold
Purchase Type For Sale
Square Footage 3,743 sqft
Price per Sqft $186
Subdivision Island The
MLS Listing ID 2022002252
Sold Date 02/17/22
Style Traditional
Bedrooms 3
Full Baths 3
HOA Fees $120/ann
HOA Y/N true
Year Built 2005
Lot Size 1.010 Acres
Property Description
Stately waterfront Island Drive home on just over 1/2 acre. Old growth cypress was milled to adorn the kitchen and dining room ceilings. Load bearing cypress beams shipped in from the Carolina's are prominent in the kitchen and dining areas along with antique brick accent walls. Open and inviting living space with gas fireplace. Cypress cabinets in kitchen and side hall, cypress doors throughout. Brick floors in dining, kitchen, hallway and one bedroom, wood floors in others. Kitchen features granite counters, a center island, built in microwave, warming drawer and Viking appliances. Side entry access with full bath, built in pantry and locker cabinets. 3rd bedroom was framed to also access full bath for later conversion to an on-suite bath if desired. All rooms are oversized, multiple closets and storage areas, upstairs bonus room with storage shelving and walk in attic access. Very large utility room, with more built ins, and room for secondary refrigerator and freezer. Terrific Sunroom accessed through French doors from living room. Main bedroom has multiple windows facing into courtyard, dressed in plantation shutters. Private courtyard showcases a sugar kettle fountain and is surrounded by covered porches. A Breezeway connects the 2 or 3 car garage with an additional storage/outdoor cooking area. Main garage has power garage doors on both sides to open into backyard for entertaining. Enjoy your rear Courtyard or Bayou Plaquemine views from the backyard swing placed perfectly to capture those late afternoon southwest winds of summer. A very well built and well cared for home packed with extras for your enjoyment! Additional Lot (.50 acre) may also be available for purchase with home, seller will give potential buyer the opportunity to purchase as part of home sale for an additional amount.
Location
State LA
County Iberville
Direction LA Hwy 1 to Plaquemine, Right onto Bayou Jacob Rd. Second entrance to The Island is on the left past The Clubhouse. Home is on the right.
Rooms
Kitchen 180.2
Interior
Interior Features Attic Access, Ceiling 9'+, Beamed Ceilings, Crown Molding, Attic Storage, Multiple Attics
Heating 2 or More Units Heat, Central
Cooling 2 or More Units Cool, Central Air, Ceiling Fan(s)
Flooring Brick, Carpet, Ceramic Tile, Wood
Fireplaces Type 1 Fireplace, Gas Log
Appliance Gas Cooktop, Dishwasher, Microwave, Range/Oven, Refrigerator, Range Hood, Stainless Steel Appliance(s), Warming Drawer
Laundry Electric Dryer Hookup, Washer Hookup, Gas Dryer Hookup, Inside, Washer/Dryer Hookups
Exterior
Exterior Feature Landscaped, Lighting, Courtyard, Rain Gutters
Garage Spaces 3.0
Fence None
Community Features Clubhouse, Community Pool, Sidewalks
Utilities Available Cable Connected
Waterfront Description Waterfront,River Front,Navigable Water,Walk To Water,Water Access
View Y/N true
View Water
Roof Type Shingle
Garage true
Private Pool false
Building
Lot Description On Golf Course
Story 1
Foundation Slab
Sewer Public Sewer
Water Public
Schools
Elementary Schools Iberville Parish
Middle Schools Iberville Parish
High Schools Iberville Parish
Others
Acceptable Financing Cash, Conventional, VA Loan
Listing Terms Cash, Conventional, VA Loan
Special Listing Condition As Is
Read Less
Want to know what your home might be worth? Contact us for a FREE valuation!

Our team is ready to help you sell your home for the highest possible price ASAP
GET MORE INFORMATION





