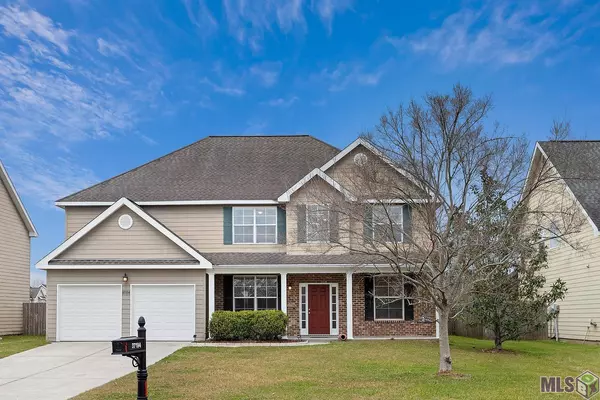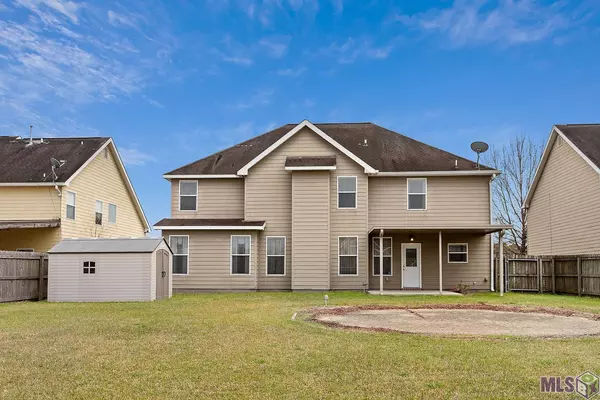$341,000
$341,000
For more information regarding the value of a property, please contact us for a free consultation.
37194 Murphy Webb Ave Prairieville, LA 70769
6 Beds
4 Baths
3,182 SqFt
Key Details
Sold Price $341,000
Property Type Single Family Home
Sub Type Detached Single Family
Listing Status Sold
Purchase Type For Sale
Square Footage 3,182 sqft
Price per Sqft $107
Subdivision Lakes At Oak Grove
MLS Listing ID 2022003686
Sold Date 03/15/22
Style Traditional
Bedrooms 6
Full Baths 3
HOA Fees $8/ann
HOA Y/N true
Year Built 2004
Lot Size 0.520 Acres
Property Description
SIX bedrooms and a sizable computer LOFT in Prairieville! Upon entering, note the soaring ceilings and separate FORMAL dining room for entertaining. OPEN floor plan with spacious breakfast area and center kitchen ISLAND offering additional seating. NO carpet throughout the home—limited only to the staircase. LARGE master bedroom downstairs with tray ceilings and master en suite with a separate shower. FIVE large bedrooms upstairs boasting tray ceilings and large closets, 2 FULL baths, and a computer LOFT which is open above the front FOYER. Closing out the upstairs is a large laundry room. Spacious, fully fenced backyard begs for a pool! Flood Zone X, NEVER flooded, does NOT require flood insurance.
Location
State LA
County Ascension
Direction Airline Hwy, US Hwy 61 S towards Prairieville, turn RIGHT onto Swamp Rd, Turn RIGHT onto Ira Babin Dr, Ira Babin Dr turns slightly left and becomes Murphy Webb Ave, Home is on the right.
Rooms
Kitchen 200.34
Interior
Interior Features Ceiling 9'+, Tray Ceiling(s), Ceiling Varied Heights, Crown Molding
Heating 2 or More Units Heat, Central, Electric
Cooling 2 or More Units Cool, Central Air, Ceiling Fan(s)
Flooring VinylTile Floor
Fireplaces Type 1 Fireplace
Appliance Elec Stove Con, Electric Cooktop, Dishwasher, Range/Oven, Range Hood
Laundry Electric Dryer Hookup, Washer Hookup, Inside
Exterior
Exterior Feature Landscaped, Lighting, Rain Gutters
Garage Spaces 2.0
Fence Full
Roof Type Shingle
Garage true
Private Pool false
Building
Story 2
Foundation Slab
Sewer Public Sewer
Water Public
Schools
Elementary Schools Ascension Parish
Middle Schools Ascension Parish
High Schools Ascension Parish
Others
Acceptable Financing Cash, Conventional, FHA, FMHA/Rural Dev, VA Loan
Listing Terms Cash, Conventional, FHA, FMHA/Rural Dev, VA Loan
Special Listing Condition As Is
Read Less
Want to know what your home might be worth? Contact us for a FREE valuation!

Our team is ready to help you sell your home for the highest possible price ASAP
GET MORE INFORMATION





