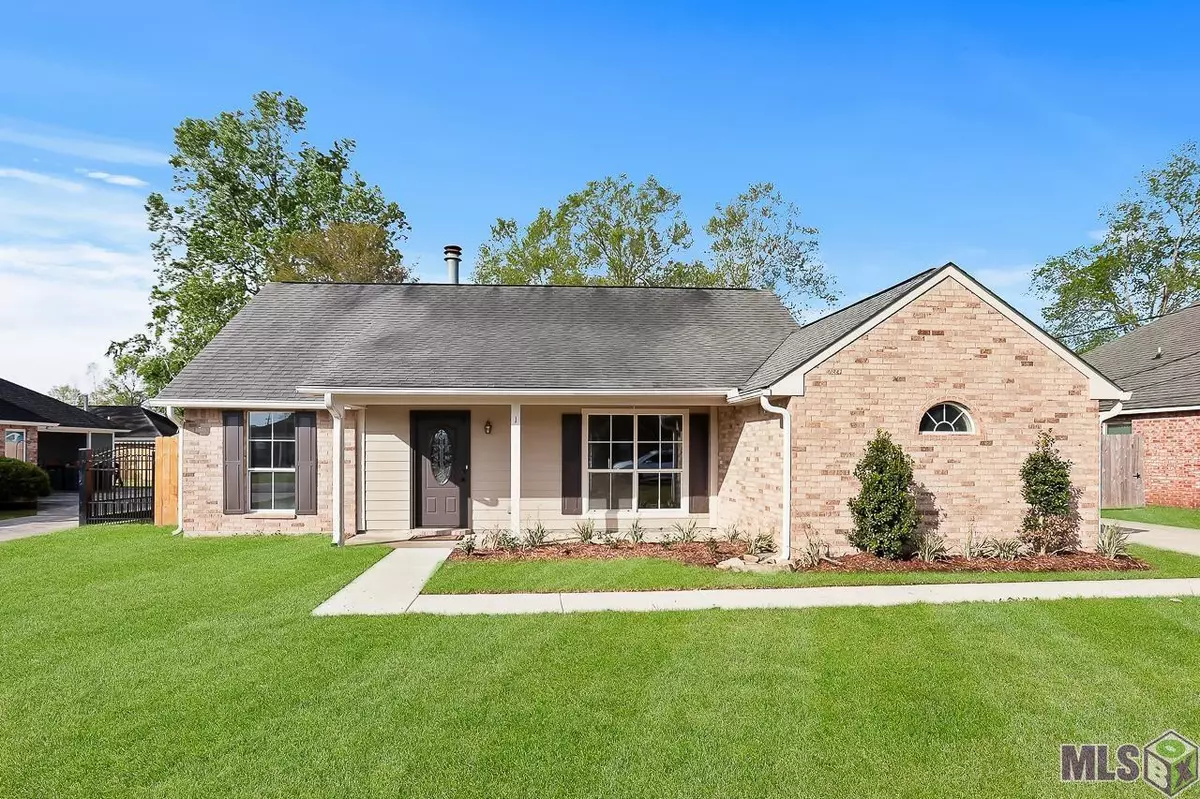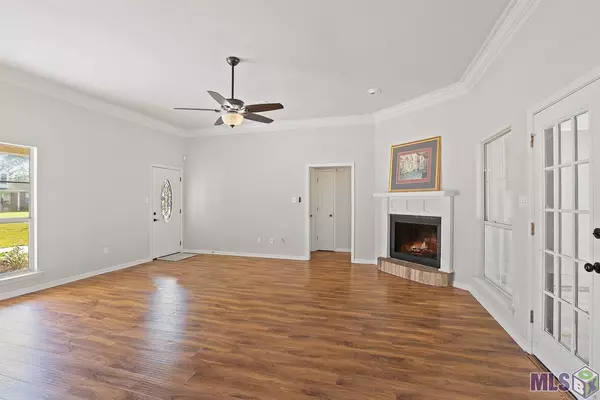$249,900
$249,900
For more information regarding the value of a property, please contact us for a free consultation.
18533 White Oak Dr Prairieville, LA 70769
3 Beds
2 Baths
1,504 SqFt
Key Details
Sold Price $249,900
Property Type Single Family Home
Sub Type Detached Single Family
Listing Status Sold
Purchase Type For Sale
Square Footage 1,504 sqft
Price per Sqft $166
Subdivision Perkins Oaks (Asc)
MLS Listing ID 2022004852
Sold Date 04/04/22
Style Traditional
Bedrooms 3
Full Baths 2
Lot Size 8,712 Sqft
Property Description
Updated home located convenient to Restaurants, stores and top notch Ascension Schools just 1/2 mile outside of E. Baton Rouge Parish. This updated home features fresh paint inside and out, new kitchen granite counters, new appliances and hardware., new light fixtures and can lights Just finished a fabulous workshop/storage room with roll up door and 464 Square footage and attached to the home. Yard has been regraded with new sod, closed in ditches and landscaping fully. This special home is move in ready with a large 19 x 19 living room and corner fireplace on wood floors. Primary Bedroom has recessed ceiling & tile floors. Only carpet in one bedroom and it is new. Hurry, this gem will go quick. This is NOT a flood home (Zone X).
Location
State LA
County Ascension
Direction Southbound on Airline Hwy. (Hwy 61). Right on Old Perkins Rd. (Hwy 427). Second Street on the right turn right on White Oak Dr. and house is down on the left.
Rooms
Kitchen 120
Interior
Interior Features Crown Molding
Heating Central, Electric
Cooling Central Air, Ceiling Fan(s)
Flooring Carpet, Ceramic Tile, Wood
Fireplaces Type 1 Fireplace, Wood Burning
Appliance Elec Stove Con, Dishwasher, Disposal, Range/Oven, Self Cleaning Oven, Electric Water Heater, Range Hood
Laundry Electric Dryer Hookup, Washer/Dryer Hookups
Exterior
Exterior Feature Landscaped, Lighting, Rain Gutters
Garage Spaces 2.0
Fence Wood
Roof Type Shingle
Private Pool false
Building
Story 1
Foundation Slab
Sewer Comm. Sewer
Water Public
Schools
Elementary Schools Ascension Parish
Middle Schools Ascension Parish
High Schools Ascension Parish
Others
Acceptable Financing Cash, Conventional, FHA, FMHA/Rural Dev, VA Loan
Listing Terms Cash, Conventional, FHA, FMHA/Rural Dev, VA Loan
Special Listing Condition As Is
Read Less
Want to know what your home might be worth? Contact us for a FREE valuation!

Our team is ready to help you sell your home for the highest possible price ASAP
GET MORE INFORMATION





