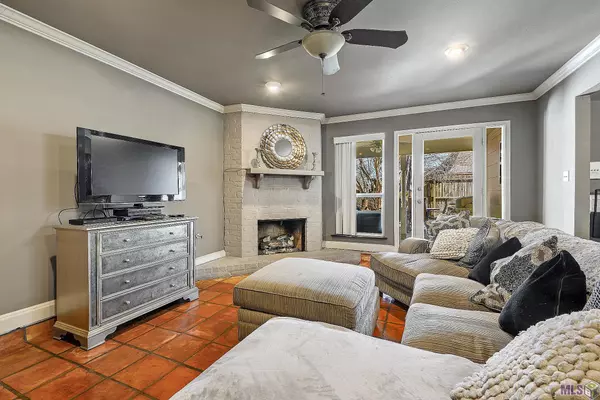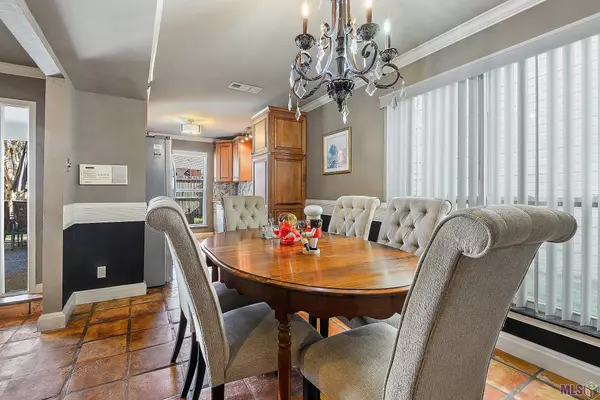$233,000
$233,000
For more information regarding the value of a property, please contact us for a free consultation.
5971 Fort Clarke Ct Baton Rouge, LA 70817
3 Beds
2 Baths
1,791 SqFt
Key Details
Sold Price $233,000
Property Type Single Family Home
Sub Type Detached Single Family
Listing Status Sold
Purchase Type For Sale
Square Footage 1,791 sqft
Price per Sqft $130
Subdivision Shenandoah Estates
MLS Listing ID 2022001921
Sold Date 02/10/22
Style Cottage
Bedrooms 3
Full Baths 2
Year Built 1981
Lot Size 4,356 Sqft
Property Description
Spacious 3 bed, 2 bath garden home with outdoor entertaining spaces in a convenient location! Enjoy local restaurants, churches, shops and the library within walking distance off of Jones Creek Rd. Beautiful finishes inside including wood, terracotta and granite floorings. Wet bar, extensive crown moldings, gas fireplace, walk in closets and granite countertops in both bathrooms and kitchen. Lots of windows and doors to bring in the light! Upgraded cabinets, large cooktop, stainless appliances and separate oven featured in the kitchen as well. The exterior includes covered and open patio spaces, a large balcony, fence yard and courtyard. Garage parking with storage space too. Contact us today to schedule your showing!
Location
State LA
County East Baton Rouge
Direction From Jefferson to Tiger Bend, turn left onto Jones Creek. Take a right onto Fort Clarke.
Rooms
Kitchen 86.777
Interior
Interior Features Attic Access, Tray Ceiling(s), Ceiling Varied Heights, Crown Molding, Wet Bar
Heating Central
Cooling Central Air, Ceiling Fan(s)
Flooring Carpet, Ceramic Tile, Other, Wood
Fireplaces Type 1 Fireplace, Gas Log
Appliance Elec Stove Con, Electric Cooktop, Dishwasher, Microwave, Oven, Separate Cooktop, Stainless Steel Appliance(s)
Laundry Electric Dryer Hookup, Washer Hookup, Inside, Washer/Dryer Hookups
Exterior
Exterior Feature Balcony, Lighting
Fence Wood
Garage true
Private Pool false
Building
Story 2
Foundation Slab
Sewer Public Sewer
Water Public
Schools
Elementary Schools East Baton Rouge
Middle Schools East Baton Rouge
High Schools East Baton Rouge
Others
Acceptable Financing Cash, Conventional, FHA, FMHA/Rural Dev, VA Loan
Listing Terms Cash, Conventional, FHA, FMHA/Rural Dev, VA Loan
Read Less
Want to know what your home might be worth? Contact us for a FREE valuation!

Our team is ready to help you sell your home for the highest possible price ASAP
GET MORE INFORMATION





