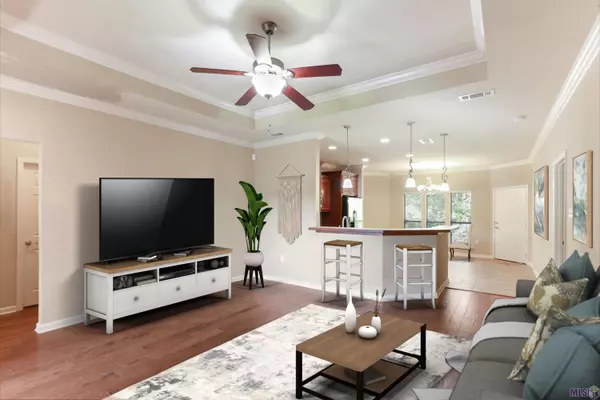$228,500
$228,500
For more information regarding the value of a property, please contact us for a free consultation.
15081 Creek Side Dr Gonzales, LA 70737
3 Beds
2 Baths
1,494 SqFt
Key Details
Sold Price $228,500
Property Type Single Family Home
Sub Type Detached Single Family
Listing Status Sold
Purchase Type For Sale
Square Footage 1,494 sqft
Price per Sqft $152
Subdivision Creek Side
MLS Listing ID 2022014902
Sold Date 09/05/22
Style Traditional
Bedrooms 3
Full Baths 2
HOA Fees $12/ann
HOA Y/N true
Year Built 2009
Lot Size 6,098 Sqft
Property Description
Location, location, location! Come see this 3 BR 2 BA home located in Creekside, in the heart of Ascension Parish. Walk into the spacious living room that is open to the kitchen and dining area, which is perfect for gatherings. There's a nice sized pantry in the laundry room just off the kitchen. The large master bedroom is split from the other two bedrooms. The master bath features a separate shower and jacuzzi tub for relaxing baths, double sinks and a roomy walk in closet. There are two bedrooms and a full bath on the other side of the home. Wood floors are throughout the living room and hall, with ceramic tile in the kitchen, dining, laundry and bathrooms. There's a nice sized patio out the back door, which would be great for cookouts, etc. This home has a new roof in 2022, easy maintenance landscaping in the front, and according to LSU flood maps, is located in Flood Zone X and the owners do not carry flood insurance. According to apsb.org, school assignments are the newly built Sugar Mill Primary, Central Middle, and East Ascension High School. The refrigerator and picnic table to remain. This home is located minutes from grocery stores, restaurants, pharmacies, and very convenient to Airline Highway between Prairieville and Gonzales. Schedule your showing today and make this home your own!
Location
State LA
County Ascension
Direction From Baton Rouge, Airline South to Hwy 931 (Germany Road). Subdivision is on the left before Hwy 44. Home is on the left - sign in the yard.
Rooms
Kitchen 199.2
Interior
Interior Features Attic Access, Ceiling 9'+, Tray Ceiling(s), Crown Molding
Heating Central
Cooling Central Air, Ceiling Fan(s)
Flooring Carpet, Ceramic Tile, Wood
Appliance Electric Cooktop, Dishwasher, Disposal, Microwave, Range/Oven, Refrigerator
Laundry Inside, Washer/Dryer Hookups
Exterior
Exterior Feature Landscaped, Lighting
Garage Spaces 2.0
Fence None
Utilities Available Cable Connected
Roof Type Shingle
Garage true
Private Pool false
Building
Story 1
Foundation Slab
Sewer Public Sewer
Water Public
Schools
Elementary Schools Ascension Parish
Middle Schools Ascension Parish
High Schools Ascension Parish
Others
Acceptable Financing Cash, Conventional, FHA, FMHA/Rural Dev, VA Loan
Listing Terms Cash, Conventional, FHA, FMHA/Rural Dev, VA Loan
Special Listing Condition 3rd Party/Corp/Relo, As Is
Read Less
Want to know what your home might be worth? Contact us for a FREE valuation!

Our team is ready to help you sell your home for the highest possible price ASAP
GET MORE INFORMATION





